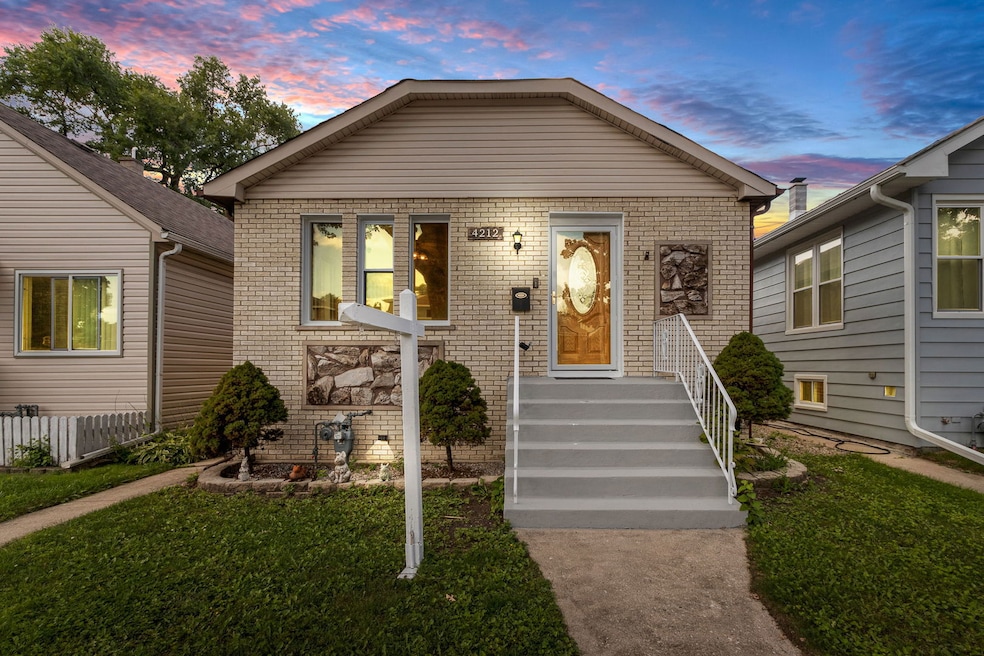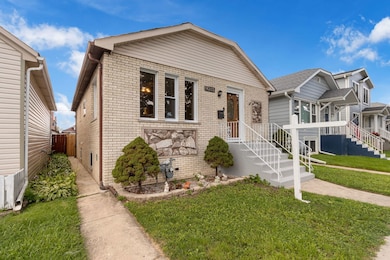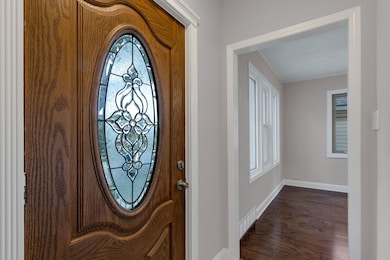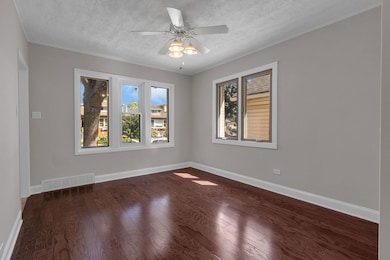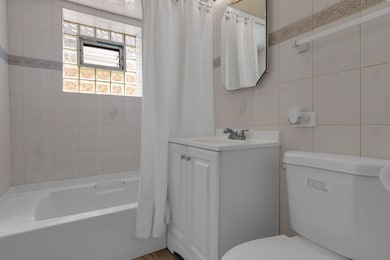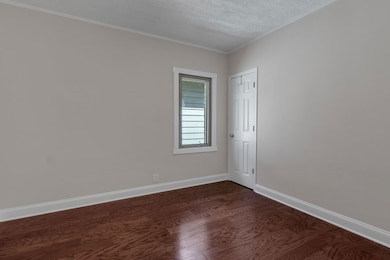4212 N Ottawa Ave Norridge, IL 60706
Irving Woods NeighborhoodEstimated payment $2,688/month
Highlights
- Popular Property
- Deck
- Granite Countertops
- J Giles Elementary School Rated A
- Ranch Style House
- Formal Dining Room
About This Home
Fabulous, Remodeled Starter Home in Norridge! Move right into this beautifully updated brick home featuring an open and bright kitchen with stainless steel appliances, granite countertops, a stylish movable island, and a modern glass backsplash. Adjoining the kitchen is a dedicated dining room, perfect for everyday meals or entertaining guests. The spacious living room showcases gleaming wood laminate floors, perfect for entertaining or relaxing. The lower level offers a cozy family room with recessed can lighting, perfect for relaxing, movie nights, or a home office setup. You will also find a fully updated bathroom complete with a heated floor-adding a touch of luxury to your daily routine. Step outside to a private, fenced yard with a large deck, ideal for gatherings and outdoor enjoyment. A detached 2-car garage provides added convenience. Additional updates include a newer furnace and AC unit, making this home truly move-in ready. Don't miss this great opportunity!
Home Details
Home Type
- Single Family
Est. Annual Taxes
- $6,913
Year Built
- Built in 1923 | Remodeled in 2019
Lot Details
- Lot Dimensions are 30x124
- Fenced
Parking
- 2 Car Garage
Home Design
- Ranch Style House
- Brick Exterior Construction
- Asphalt Roof
- Concrete Perimeter Foundation
Interior Spaces
- Ceiling Fan
- Recessed Lighting
- Family Room
- Living Room
- Formal Dining Room
Kitchen
- Range
- Microwave
- Dishwasher
- Granite Countertops
Flooring
- Laminate
- Ceramic Tile
Bedrooms and Bathrooms
- 2 Bedrooms
- 2 Potential Bedrooms
- 2 Full Bathrooms
- European Shower
Laundry
- Laundry Room
- Dryer
- Washer
Basement
- Basement Fills Entire Space Under The House
- Sump Pump
- Finished Basement Bathroom
Outdoor Features
- Deck
Schools
- James Giles Elementary School
- Ridgewood Comm High School
Utilities
- Forced Air Heating and Cooling System
- Heating System Uses Natural Gas
- Lake Michigan Water
Map
Home Values in the Area
Average Home Value in this Area
Tax History
| Year | Tax Paid | Tax Assessment Tax Assessment Total Assessment is a certain percentage of the fair market value that is determined by local assessors to be the total taxable value of land and additions on the property. | Land | Improvement |
|---|---|---|---|---|
| 2024 | $6,913 | $30,000 | $4,836 | $25,164 |
| 2023 | $6,741 | $30,000 | $4,836 | $25,164 |
| 2022 | $6,741 | $30,000 | $4,836 | $25,164 |
| 2021 | $5,300 | $20,836 | $4,278 | $16,558 |
| 2020 | $5,166 | $20,836 | $4,278 | $16,558 |
| 2019 | $5,141 | $23,385 | $4,278 | $19,107 |
| 2018 | $5,164 | $20,218 | $3,534 | $16,684 |
| 2017 | $5,037 | $20,218 | $3,534 | $16,684 |
| 2016 | $4,161 | $20,218 | $3,534 | $16,684 |
| 2015 | $4,255 | $19,329 | $3,069 | $16,260 |
| 2014 | $4,205 | $19,329 | $3,069 | $16,260 |
| 2013 | $4,105 | $19,329 | $3,069 | $16,260 |
Property History
| Date | Event | Price | List to Sale | Price per Sq Ft | Prior Sale |
|---|---|---|---|---|---|
| 11/13/2025 11/13/25 | For Sale | $399,900 | +111.6% | -- | |
| 01/15/2016 01/15/16 | Sold | $189,000 | -5.5% | $200 / Sq Ft | View Prior Sale |
| 12/09/2015 12/09/15 | Pending | -- | -- | -- | |
| 11/18/2015 11/18/15 | For Sale | $199,900 | -- | $212 / Sq Ft |
Purchase History
| Date | Type | Sale Price | Title Company |
|---|---|---|---|
| Warranty Deed | $189,000 | Attorney | |
| Sheriffs Deed | $166,500 | Attorney | |
| Warranty Deed | $264,000 | Multiple | |
| Warranty Deed | $173,000 | -- |
Mortgage History
| Date | Status | Loan Amount | Loan Type |
|---|---|---|---|
| Open | $151,200 | Adjustable Rate Mortgage/ARM | |
| Previous Owner | $214,000 | No Value Available | |
| Previous Owner | $138,400 | No Value Available |
Source: Midwest Real Estate Data (MRED)
MLS Number: 12516981
APN: 12-13-307-034-0000
- 4220 N Ottawa Ave
- 4224 N Oriole Ave
- 4236 N Ozark Ave
- 4127 N Ozark Ave
- 4338 N Overhill Ave
- 4400 N Opal Ave
- 7649 W Irving Park Rd
- 7707 W Irving Park Rd Unit 303
- 4129 N Oketo Ave
- 3952 N Oleander Ave
- 7704 W Windsor Ave
- 4016 N Odell Ave
- 4007 N Odell Ave
- 4014 N Octavia Ave
- 7431 W Forest Preserve Ave
- 3924 N Oconto Ave
- 7713 W Forest Preserve Ave
- 3649 N Overhill Ave
- 7616 W Lawrence Ave Unit E4
- 7616 W Lawrence Ave Unit 3A
- 4129 N Oketo Ave
- 4330 N Neva Ave Unit 202
- 3803 N Pacific Ave
- 8049 W Eastwood Ave
- 3857 N Harlem Ave Unit 101A
- 4752 N Olcott Ave Unit 1A
- 7845 W Lawrence Ave Unit 11
- 7143 W Irving Park Rd Unit 1E
- 7600 W Lawrence Ave Unit 2
- 7530 W Lawrence Ave Unit 1B
- 3804 N Harlem Ave Unit 2
- 7721 W Addison St Unit 2
- 7251-7259 W Lawrence Ave
- 3700 N Harlem Ave Unit 2
- 7245 W Lawrence Ave
- 3904 N Nora Ave Unit 1
- 7741 W Argyle St
- 7171 W Gunnison St
- 4807 N Harlem Ave Unit 3
- 4644 N Sayre Ave Unit 1
