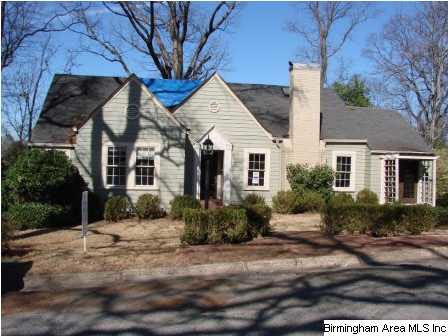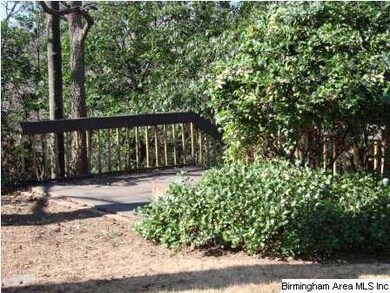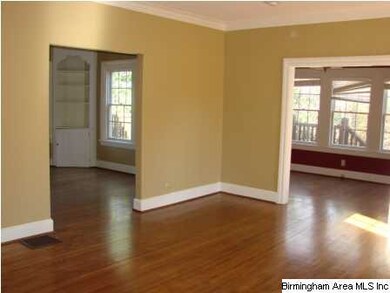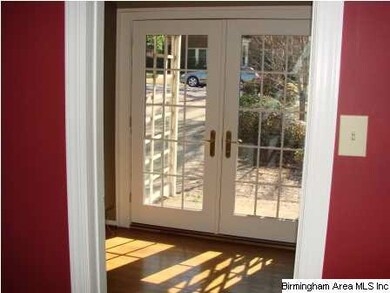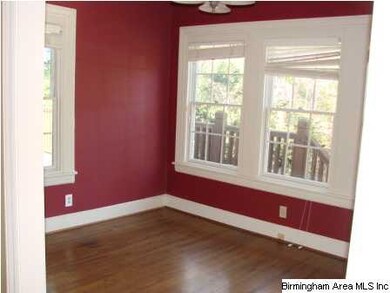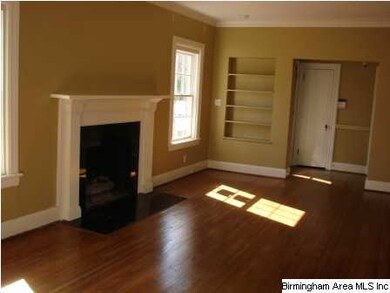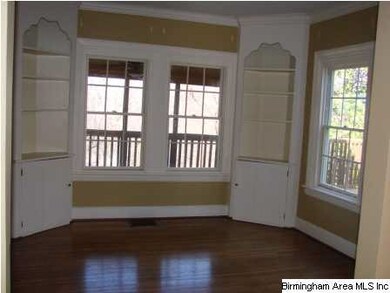
4212 Overlook Rd Birmingham, AL 35222
Forest Park NeighborhoodHighlights
- Deck
- Main Floor Primary Bedroom
- Stone Countertops
- Wood Flooring
- Sun or Florida Room
- Den
About This Home
As of May 2018Attention all buyers, a great house priced to sell fast!! This is a great chance to live in Forest Park, just a couple of miles to UAB, at a terrific price. Double click on the picture to see additional pics. Main level features a living room on the main level, a sitting room/office/sunroom, a large den, the master bedroom and full bathroom. The hardwood floors really look nice, and there is lots of light. Upstairs enjoy two bedrooms and two full bathrooms, and the basement has more living area, with a den, bedroom, and another full bathroom. Most of the windows are upgraded Pella, the kitchen was recently renovated with granite counters and stainless appliances, plus a breakfast bar. This house really is worth taking a look at if you are considering buying in this price range and location. Right of redemption may apply, buyer should confirm all items important to buyer, including, taxes, schools, condition, etc.
Last Buyer's Agent
Lee Marks
RealtySouth-MB-Cahaba Rd License #3362

Home Details
Home Type
- Single Family
Est. Annual Taxes
- $4,500
Year Built
- 1930
Lot Details
- Cul-De-Sac
- Irregular Lot
- Sprinkler System
Parking
- Driveway
Home Design
- HardiePlank Siding
Interior Spaces
- 2,512 Sq Ft Home
- 1.5-Story Property
- Smooth Ceilings
- Marble Fireplace
- Gas Fireplace
- Double Pane Windows
- Window Treatments
- Living Room with Fireplace
- Dining Room
- Den
- Sun or Florida Room
- Screened Porch
- Home Security System
Kitchen
- Breakfast Bar
- Gas Cooktop
- Stone Countertops
- Disposal
Flooring
- Wood
- Carpet
- Tile
Bedrooms and Bathrooms
- 4 Bedrooms
- Primary Bedroom on Main
- 5 Full Bathrooms
- Separate Shower
Laundry
- Laundry Room
- Sink Near Laundry
- Washer and Electric Dryer Hookup
Finished Basement
- Bedroom in Basement
- Recreation or Family Area in Basement
- Laundry in Basement
Outdoor Features
- Deck
Utilities
- Two cooling system units
- Central Heating and Cooling System
- Two Heating Systems
- Heat Pump System
- Gas Water Heater
Listing and Financial Details
- Assessor Parcel Number 23-32-1-005-061.000
Ownership History
Purchase Details
Home Financials for this Owner
Home Financials are based on the most recent Mortgage that was taken out on this home.Purchase Details
Home Financials for this Owner
Home Financials are based on the most recent Mortgage that was taken out on this home.Purchase Details
Home Financials for this Owner
Home Financials are based on the most recent Mortgage that was taken out on this home.Purchase Details
Similar Homes in the area
Home Values in the Area
Average Home Value in this Area
Purchase History
| Date | Type | Sale Price | Title Company |
|---|---|---|---|
| Warranty Deed | $487,500 | -- | |
| Warranty Deed | $285,000 | -- | |
| Warranty Deed | $331,100 | -- | |
| Interfamily Deed Transfer | $500 | -- |
Mortgage History
| Date | Status | Loan Amount | Loan Type |
|---|---|---|---|
| Open | $100,000 | New Conventional | |
| Closed | $145,000 | New Conventional | |
| Previous Owner | $80,000 | New Conventional | |
| Previous Owner | $228,000 | Commercial | |
| Previous Owner | $308,000 | Unknown | |
| Previous Owner | $88,000 | Credit Line Revolving | |
| Previous Owner | $49,000 | Credit Line Revolving | |
| Previous Owner | $321,850 | Unknown | |
| Previous Owner | $314,500 | No Value Available |
Property History
| Date | Event | Price | Change | Sq Ft Price |
|---|---|---|---|---|
| 05/25/2018 05/25/18 | Sold | $487,500 | -2.5% | $141 / Sq Ft |
| 03/25/2018 03/25/18 | Pending | -- | -- | -- |
| 02/04/2018 02/04/18 | For Sale | $499,900 | +75.4% | $145 / Sq Ft |
| 04/06/2012 04/06/12 | Sold | $285,000 | +1.8% | $113 / Sq Ft |
| 02/23/2012 02/23/12 | Pending | -- | -- | -- |
| 02/16/2012 02/16/12 | For Sale | $280,000 | -- | $111 / Sq Ft |
Tax History Compared to Growth
Tax History
| Year | Tax Paid | Tax Assessment Tax Assessment Total Assessment is a certain percentage of the fair market value that is determined by local assessors to be the total taxable value of land and additions on the property. | Land | Improvement |
|---|---|---|---|---|
| 2024 | $4,500 | $70,080 | -- | -- |
| 2022 | $4,248 | $59,570 | $29,500 | $30,070 |
| 2021 | $3,823 | $53,710 | $29,500 | $24,210 |
| 2020 | $3,737 | $52,540 | $29,500 | $23,040 |
| 2019 | $3,484 | $49,040 | $0 | $0 |
| 2018 | $3,620 | $50,920 | $0 | $0 |
| 2017 | $3,581 | $50,380 | $0 | $0 |
| 2016 | $3,516 | $49,480 | $0 | $0 |
| 2015 | $3,516 | $49,480 | $0 | $0 |
| 2014 | $3,039 | $45,740 | $0 | $0 |
| 2013 | $3,039 | $45,740 | $0 | $0 |
Agents Affiliated with this Home
-
Brooke Wahl

Seller's Agent in 2018
Brooke Wahl
ARC Realty Mountain Brook
(205) 447-1704
26 in this area
265 Total Sales
-
Janet Bell Perry

Buyer's Agent in 2018
Janet Bell Perry
LAH Sotheby's International Re
(205) 960-0053
3 in this area
27 Total Sales
-
Greg Butler

Seller's Agent in 2012
Greg Butler
Butler Realty, LLC
(205) 966-4791
112 Total Sales
-

Buyer's Agent in 2012
Lee Marks
RealtySouth
(205) 266-3800
Map
Source: Greater Alabama MLS
MLS Number: 523310
APN: 23-00-32-1-005-061.000
- 4213 Overlook Dr
- 849 42nd St S
- 3932 Clairmont Ave Unit 3932 and 3934
- 844 42nd St S
- 4011 Clairmont Ave S
- 1016 42nd St S Unit A
- 720 Linwood Rd
- 4300 Linwood Dr
- 4603 Clairmont Ave S
- 3803 Glenwood Ave
- 4232 6th Ave S
- 4411 7th Ave S
- 4225 4th Ave S
- 4124 Cliff Rd S
- 4713 9th Ave S
- 739 47th St S
- 3525 7th Ct S Unit 4
- 4608 7th Ct S
- 772 47th Place S
- 768 47th Place S
