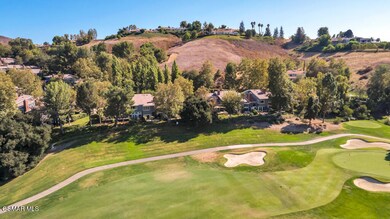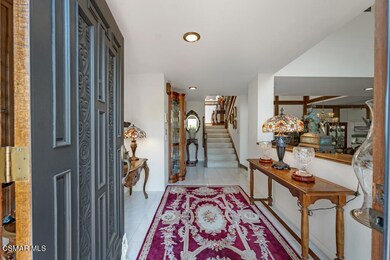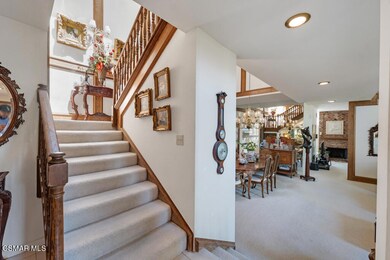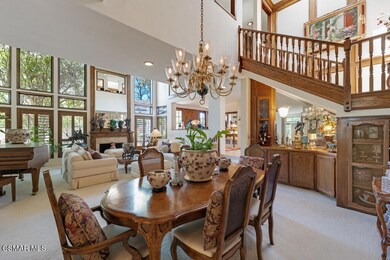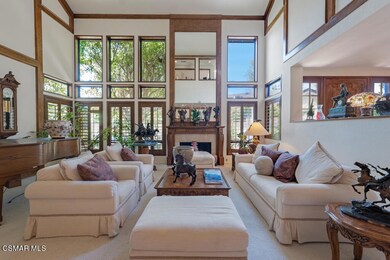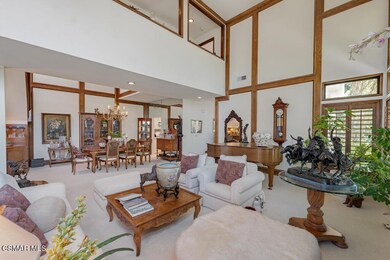
4212 Par Five Dr Westlake Village, CA 91362
Highlights
- In Ground Pool
- Golf Course View
- Guest Suites
- Westlake Hills Elementary School Rated A
- Clubhouse
- Guest Parking
About This Home
As of February 2025On North Ranch Golf Course! Whether you're an avid golfer or simply appreciate the beauty of nature, this is truly a golfer's paradise. This exceptional 3-bedroom, 2.5-bathroom residence embodies luxury living with a touch of tranquility. Boasting a sprawling 2,572 square feet of living space, this stunning home offers a perfect fusion of elegance and comfort.
As you step inside, you're greeted by soaring high ceilings and expansive windows that flood the interior with natural light, accentuating the spaciousness of the home. The inviting living areas are adorned with three cozy fireplaces, creating a warm ambiance ideal for relaxation and entertainment.
Step outside onto the large wrap-around patio, where a picturesque brick walkway leads you to your own private oasis. Here, you'll discover a mesmerizing fire pit, perfect for cozy evenings under the stars, and a grand built-in fountain, adding a touch of elegance to outdoor gatherings.
With three spacious bedrooms, including a lavish master suite complete with a spa-like ensuite bathroom, this home offers unparalleled comfort and serenity.
HOA amenities include sparkling pool/spa and club house. Neighborhood park is just steps away.
Don't miss your opportunity to own this exquisite retreat in one of the most desirable communities in the area. Great Potential! Note: Golf Course is currently being renovated. Any pictures of golf course were taken prior to the renovation starting.
Last Agent to Sell the Property
Century 21 Masters License #00640949 Listed on: 04/21/2024

Townhouse Details
Home Type
- Townhome
Est. Annual Taxes
- $7,691
Year Built
- Built in 1983
Lot Details
- 2,572 Sq Ft Lot
HOA Fees
- $618 Monthly HOA Fees
Parking
- 2 Car Garage
- Guest Parking
Interior Spaces
- 2,572 Sq Ft Home
- 2-Story Property
- Fireplace With Gas Starter
- Family Room with Fireplace
- Living Room with Fireplace
- Carpet
- Golf Course Views
Bedrooms and Bathrooms
- 3 Bedrooms
Pool
- In Ground Pool
- Outdoor Pool
- Spa
Schools
- Westlake High School
Listing and Financial Details
- Assessor Parcel Number 6900310155
- Seller Concessions Not Offered
- Seller Will Consider Concessions
Community Details
Overview
- Fairgreen Townhomes Nr 756 Subdivision
Amenities
- Clubhouse
- Guest Suites
Recreation
- Community Pool
Ownership History
Purchase Details
Purchase Details
Home Financials for this Owner
Home Financials are based on the most recent Mortgage that was taken out on this home.Purchase Details
Purchase Details
Home Financials for this Owner
Home Financials are based on the most recent Mortgage that was taken out on this home.Similar Homes in Westlake Village, CA
Home Values in the Area
Average Home Value in this Area
Purchase History
| Date | Type | Sale Price | Title Company |
|---|---|---|---|
| Grant Deed | $1,260,000 | Lawyers Title Company | |
| Quit Claim Deed | -- | None Listed On Document | |
| Grant Deed | -- | Lawyers Title | |
| Interfamily Deed Transfer | -- | None Available | |
| Grant Deed | $436,500 | American Title Co |
Mortgage History
| Date | Status | Loan Amount | Loan Type |
|---|---|---|---|
| Previous Owner | $2,274,450 | Credit Line Revolving | |
| Previous Owner | $326,640 | Credit Line Revolving | |
| Previous Owner | $90,000 | Credit Line Revolving | |
| Previous Owner | $500,000 | Unknown | |
| Previous Owner | $50,000 | Credit Line Revolving | |
| Previous Owner | $75,000 | Unknown | |
| Previous Owner | $327,350 | No Value Available |
Property History
| Date | Event | Price | Change | Sq Ft Price |
|---|---|---|---|---|
| 06/06/2025 06/06/25 | For Sale | $1,795,000 | +42.5% | $698 / Sq Ft |
| 02/03/2025 02/03/25 | Sold | $1,260,000 | -9.7% | $490 / Sq Ft |
| 01/27/2025 01/27/25 | Pending | -- | -- | -- |
| 10/18/2024 10/18/24 | Price Changed | $1,395,000 | -4.1% | $542 / Sq Ft |
| 08/17/2024 08/17/24 | Price Changed | $1,455,000 | -2.7% | $566 / Sq Ft |
| 04/21/2024 04/21/24 | For Sale | $1,495,000 | -- | $581 / Sq Ft |
Tax History Compared to Growth
Tax History
| Year | Tax Paid | Tax Assessment Tax Assessment Total Assessment is a certain percentage of the fair market value that is determined by local assessors to be the total taxable value of land and additions on the property. | Land | Improvement |
|---|---|---|---|---|
| 2024 | $7,691 | $670,862 | $268,342 | $402,520 |
| 2023 | $7,466 | $657,708 | $263,080 | $394,628 |
| 2022 | $7,326 | $644,812 | $257,921 | $386,891 |
| 2021 | $7,190 | $632,169 | $252,864 | $379,305 |
| 2020 | $6,739 | $625,688 | $250,272 | $375,416 |
| 2019 | $6,560 | $613,420 | $245,365 | $368,055 |
| 2018 | $6,426 | $601,393 | $240,554 | $360,839 |
| 2017 | $6,298 | $589,602 | $235,838 | $353,764 |
| 2016 | $6,230 | $578,042 | $231,214 | $346,828 |
| 2015 | $6,123 | $569,361 | $227,742 | $341,619 |
| 2014 | $6,032 | $558,210 | $223,282 | $334,928 |
Agents Affiliated with this Home
-
Christine Scholle

Seller's Agent in 2025
Christine Scholle
Sotheby's International Realty
(310) 904-3581
7 in this area
24 Total Sales
-
Karen Decsy
K
Seller's Agent in 2025
Karen Decsy
Century 21 Masters
(805) 630-1952
11 in this area
12 Total Sales
Map
Source: Conejo Simi Moorpark Association of REALTORS®
MLS Number: 224001399
APN: 690-0-310-155
- 4226 Dan Wood Dr
- 4301 Golf Course Dr
- 4163 Oak Place Dr
- 4498 Rayburn St
- 4514 Rayburn St
- 4525 Rayburn St
- 2136 High Knoll Cir
- 4546 Rayburn St
- 4559 Rayburn St
- 1709 Royal Saint George Dr
- 1575 Larkfield Ave
- 4646 Pine Valley Place
- 1635 Ryder Cup Dr
- 1773 Blue Hill Ct
- 1677 Plum Hollow Cir
- 1481 Kingston Cir
- 4278 Palomino Cir
- 4623 Club View Dr
- 4264 Palomino Cir
- 4799 Canterbury St

