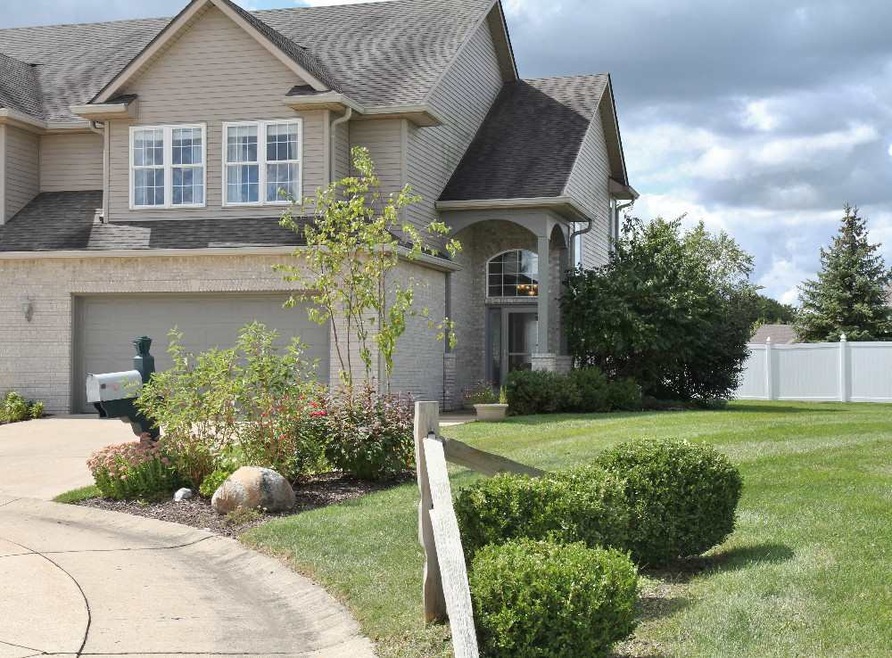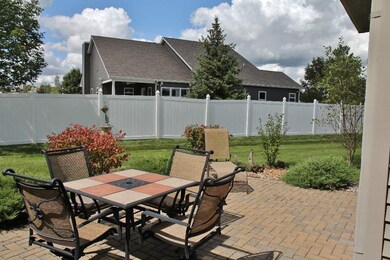
4212 S Monolith Ct West Lafayette, IN 47906
Highlights
- Open Floorplan
- Clubhouse
- Backs to Open Ground
- Klondike Middle School Rated A-
- Vaulted Ceiling
- Wood Flooring
About This Home
As of November 2017Move-In Ready!! Bright, spacious and beautifully remodeled 3 bedroom 2.5 bath town home located in Stonehenge Executive Village with 1898 SF of living area; a 2 Story entry and great room. Home features a gourmet kitchen with custom built cabinetry, granite counters, stainless steel appliances, single basin SS sink with R/O water filtration system, natural stone back splash, and new Kitchenaid SS dishwasher, gas range, and new water softener. New wood flooring in the family room, master bedroom and upstairs hallway. Luxurious master bath features a new dual sink vanity with granite counter, Kohler jetted tub, dual head shower and new lighting. Completely remodeled large Master walk in closet featuring two built in storage towers. New laundry room features white cabinets, sink and clothes bar. Large private patio with plenty of yard space for family fun. Stonehenge Executive Village offers carefree living with more time for family. Want someone to mow, rake leaves and fertilize and remove all your snow? This HOA includes all this plus trash removal for just $140 a month. Other amenities include a pool and club house, walking trails, a stocked fishing pond, play ground, soccer field. The pool is located about 1 block from the home. The neighborhood is located approximately 9 minutes to Purdue Research Park and 14 minutes to the main campus. MOVE-IN READY!! Call for your private showing today.
Last Buyer's Agent
Meg Howlett
F.C. Tucker/Shook

Home Details
Home Type
- Single Family
Est. Annual Taxes
- $900
Year Built
- Built in 2001
Lot Details
- 6,752 Sq Ft Lot
- Lot Dimensions are 65x104
- Backs to Open Ground
- Rural Setting
- Landscaped
- Level Lot
HOA Fees
- $140 Monthly HOA Fees
Parking
- 2 Car Attached Garage
- Garage Door Opener
- Driveway
Home Design
- Brick Exterior Construction
- Asphalt Roof
- Vinyl Construction Material
Interior Spaces
- 2-Story Property
- Open Floorplan
- Vaulted Ceiling
- Ceiling Fan
- Double Pane Windows
- Great Room
- Living Room with Fireplace
- Utility Room in Garage
Kitchen
- Oven or Range
- Stone Countertops
- Built-In or Custom Kitchen Cabinets
- Utility Sink
- Disposal
Flooring
- Wood
- Carpet
- Tile
Bedrooms and Bathrooms
- 3 Bedrooms
- En-Suite Primary Bedroom
- Walk-In Closet
- Whirlpool Bathtub
- Bathtub With Separate Shower Stall
Laundry
- Laundry on main level
- Washer and Gas Dryer Hookup
Home Security
- Storm Doors
- Carbon Monoxide Detectors
- Fire and Smoke Detector
Outdoor Features
- Patio
Utilities
- Forced Air Heating and Cooling System
- Heating System Uses Gas
- Cable TV Available
Listing and Financial Details
- Assessor Parcel Number 79-02-34-403-004.000-022
Community Details
Recreation
- Community Playground
- Community Pool
Additional Features
- Clubhouse
Ownership History
Purchase Details
Home Financials for this Owner
Home Financials are based on the most recent Mortgage that was taken out on this home.Purchase Details
Purchase Details
Home Financials for this Owner
Home Financials are based on the most recent Mortgage that was taken out on this home.Purchase Details
Home Financials for this Owner
Home Financials are based on the most recent Mortgage that was taken out on this home.Purchase Details
Home Financials for this Owner
Home Financials are based on the most recent Mortgage that was taken out on this home.Purchase Details
Home Financials for this Owner
Home Financials are based on the most recent Mortgage that was taken out on this home.Purchase Details
Purchase Details
Purchase Details
Similar Homes in West Lafayette, IN
Home Values in the Area
Average Home Value in this Area
Purchase History
| Date | Type | Sale Price | Title Company |
|---|---|---|---|
| Deed | -- | -- | |
| Warranty Deed | -- | -- | |
| Warranty Deed | -- | -- | |
| Interfamily Deed Transfer | -- | None Available | |
| Warranty Deed | -- | None Available | |
| Warranty Deed | -- | None Available | |
| Sheriffs Deed | $143,500 | None Available | |
| Corporate Deed | -- | -- | |
| Corporate Deed | -- | -- |
Mortgage History
| Date | Status | Loan Amount | Loan Type |
|---|---|---|---|
| Previous Owner | $100,000 | New Conventional | |
| Previous Owner | $14,000 | Future Advance Clause Open End Mortgage | |
| Previous Owner | $111,000 | Purchase Money Mortgage |
Property History
| Date | Event | Price | Change | Sq Ft Price |
|---|---|---|---|---|
| 07/03/2025 07/03/25 | Pending | -- | -- | -- |
| 06/20/2025 06/20/25 | Price Changed | $305,000 | -1.6% | $161 / Sq Ft |
| 05/19/2025 05/19/25 | Price Changed | $310,000 | -3.1% | $163 / Sq Ft |
| 05/14/2025 05/14/25 | For Sale | $320,000 | 0.0% | $169 / Sq Ft |
| 04/17/2025 04/17/25 | Off Market | $320,000 | -- | -- |
| 04/11/2025 04/11/25 | For Sale | $320,000 | +64.1% | $169 / Sq Ft |
| 11/30/2017 11/30/17 | Sold | $195,000 | -2.5% | $103 / Sq Ft |
| 11/21/2017 11/21/17 | Pending | -- | -- | -- |
| 11/14/2017 11/14/17 | For Sale | $199,900 | +53.9% | $105 / Sq Ft |
| 10/19/2015 10/19/15 | Sold | $129,900 | 0.0% | $68 / Sq Ft |
| 09/30/2015 09/30/15 | Pending | -- | -- | -- |
| 09/25/2015 09/25/15 | For Sale | $129,900 | -- | $68 / Sq Ft |
Tax History Compared to Growth
Tax History
| Year | Tax Paid | Tax Assessment Tax Assessment Total Assessment is a certain percentage of the fair market value that is determined by local assessors to be the total taxable value of land and additions on the property. | Land | Improvement |
|---|---|---|---|---|
| 2024 | $1,540 | $231,900 | $33,400 | $198,500 |
| 2023 | $1,359 | $214,800 | $33,400 | $181,400 |
| 2022 | $1,301 | $191,800 | $33,400 | $158,400 |
| 2021 | $1,213 | $187,300 | $33,400 | $153,900 |
| 2020 | $1,136 | $177,200 | $33,400 | $143,800 |
| 2019 | $1,028 | $168,800 | $33,400 | $135,400 |
| 2018 | $961 | $163,000 | $33,400 | $129,600 |
| 2017 | $931 | $159,600 | $33,400 | $126,200 |
| 2016 | $900 | $156,600 | $33,400 | $123,200 |
| 2014 | $800 | $149,200 | $31,500 | $117,700 |
| 2013 | $543 | $113,800 | $31,500 | $82,300 |
Agents Affiliated with this Home
-
Beth Howard

Seller's Agent in 2025
Beth Howard
@properties
(765) 586-3790
157 Total Sales
-
Joshua Vida

Seller's Agent in 2017
Joshua Vida
Paradigm Realty Solutions
(574) 626-8432
766 Total Sales
-
M
Buyer's Agent in 2017
Meg Howlett
F.C. Tucker/Shook
-
Kristy Sporre

Seller's Agent in 2015
Kristy Sporre
Keller Williams Lafayette
(765) 426-5556
124 Total Sales
-
Cathy Russell

Buyer's Agent in 2015
Cathy Russell
@properties
(765) 426-7000
704 Total Sales
Map
Source: Indiana Regional MLS
MLS Number: 201751647
APN: 79-02-34-403-004.000-022
- 4219 Trilithon Ct
- 3499 Durrington Ct
- 3508 Amesbury Dr
- 3512 Amesbury Dr
- 3520 Lintel Dr
- 3471 Langford Way
- 3741 Capilano Dr
- 3933 Deerpath Place
- 3827 Sunnycroft Place
- 3713 Chancellor Way
- 3726 Capilano Dr
- 3710 Canada Ct
- 3801 W Capilano Dr
- 3709 Capilano Dr
- 50 Carrington Ct
- 31 Ashcroft Place
- 4801 Homewood Dr
- 4948 Taft Rd
- 3016 Morallion Dr
- 2941 Morallion Dr

