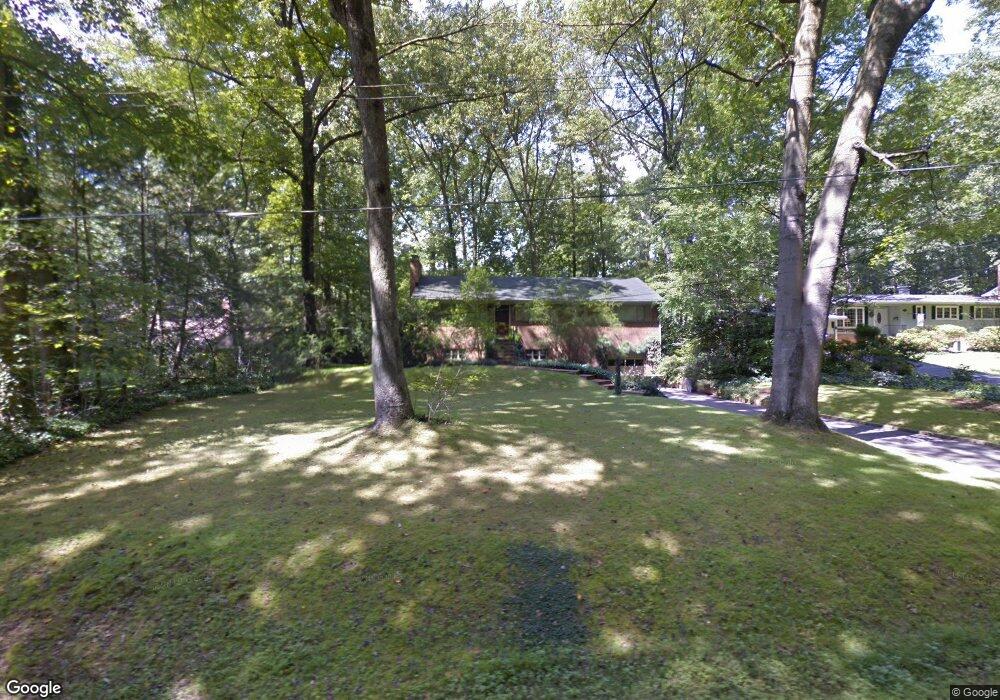
4212 Sherando Ln Annandale, VA 22003
3
Beds
2.5
Baths
1,400
Sq Ft
0.51
Acres
Highlights
- Rambler Architecture
- 2 Fireplaces
- Water Treatment System
- Wakefield Forest Elementary School Rated A
- No HOA
- Central Air
About This Home
As of October 2024Home sold as is, not for comp purposes.
Home Details
Home Type
- Single Family
Est. Annual Taxes
- $8,575
Year Built
- Built in 1956
Lot Details
- 0.51 Acre Lot
- Property is zoned 110
Home Design
- Rambler Architecture
- Brick Exterior Construction
Interior Spaces
- 1,400 Sq Ft Home
- Property has 1 Level
- 2 Fireplaces
- Wood Burning Fireplace
- Window Treatments
Kitchen
- Built-In Oven
- Cooktop
- Dishwasher
Bedrooms and Bathrooms
- 3 Main Level Bedrooms
Parking
- 4 Parking Spaces
- 4 Driveway Spaces
Schools
- Wakefield Forest Elementary School
- Frost Middle School
- Woodson High School
Utilities
- Central Air
- Humidifier
- Heating System Uses Oil
- Heat Pump System
- Water Treatment System
- Electric Water Heater
Community Details
- No Home Owners Association
- Wakefield Forest Subdivision
Listing and Financial Details
- Tax Lot 135
- Assessor Parcel Number 0701 02 0135
Ownership History
Date
Name
Owned For
Owner Type
Purchase Details
Listed on
Oct 31, 2024
Closed on
Oct 31, 2024
Sold by
Miller Robert A and Miller Sandra S
Bought by
Evergreene Companies Llc
Seller's Agent
Kathlene Holzhauer
eXp Realty LLC
Buyer's Agent
Jennifer Riddle
Pearson Smith Realty, LLC
List Price
$750,000
Sold Price
$750,000
Current Estimated Value
Home Financials for this Owner
Home Financials are based on the most recent Mortgage that was taken out on this home.
Estimated Appreciation
$250,310
Avg. Annual Appreciation
46.71%
Original Mortgage
$1,503,000
Outstanding Balance
$1,499,164
Interest Rate
6.84%
Mortgage Type
Credit Line Revolving
Estimated Equity
-$507,030
Purchase Details
Closed on
May 2, 1978
Bought by
Miller Robert A and And Sandra S
Similar Homes in Annandale, VA
Create a Home Valuation Report for This Property
The Home Valuation Report is an in-depth analysis detailing your home's value as well as a comparison with similar homes in the area
Home Values in the Area
Average Home Value in this Area
Purchase History
| Date | Type | Sale Price | Title Company |
|---|---|---|---|
| Warranty Deed | $750,000 | Centerview Title | |
| Deed | $82,500 | -- |
Source: Public Records
Mortgage History
| Date | Status | Loan Amount | Loan Type |
|---|---|---|---|
| Open | $1,503,000 | Credit Line Revolving |
Source: Public Records
Property History
| Date | Event | Price | Change | Sq Ft Price |
|---|---|---|---|---|
| 10/31/2024 10/31/24 | Sold | $750,000 | 0.0% | $536 / Sq Ft |
| 10/31/2024 10/31/24 | For Sale | $750,000 | -55.9% | $536 / Sq Ft |
| 10/30/2024 10/30/24 | For Sale | $1,698,900 | -- | $363 / Sq Ft |
| 10/18/2024 10/18/24 | Pending | -- | -- | -- |
Source: Bright MLS
Tax History Compared to Growth
Tax History
| Year | Tax Paid | Tax Assessment Tax Assessment Total Assessment is a certain percentage of the fair market value that is determined by local assessors to be the total taxable value of land and additions on the property. | Land | Improvement |
|---|---|---|---|---|
| 2024 | $8,575 | $740,150 | $316,000 | $424,150 |
| 2023 | $8,147 | $721,940 | $301,000 | $420,940 |
| 2022 | $7,924 | $692,970 | $281,000 | $411,970 |
| 2021 | $7,092 | $604,310 | $251,000 | $353,310 |
| 2020 | $7,093 | $599,310 | $246,000 | $353,310 |
| 2019 | $6,154 | $519,960 | $221,000 | $298,960 |
| 2018 | $5,879 | $511,250 | $221,000 | $290,250 |
| 2017 | $5,936 | $511,250 | $221,000 | $290,250 |
| 2016 | $5,763 | $497,430 | $221,000 | $276,430 |
| 2015 | $5,282 | $473,270 | $210,000 | $263,270 |
| 2014 | $4,983 | $447,530 | $206,000 | $241,530 |
Source: Public Records
Agents Affiliated with this Home
-

Seller's Agent in 2024
Kathlene Holzhauer
eXp Realty LLC
(703) 899-5594
29 in this area
131 Total Sales
-

Seller's Agent in 2024
Jennifer Riddle
Pearson Smith Realty, LLC
(571) 442-1193
5 in this area
60 Total Sales
Map
Source: Bright MLS
MLS Number: VAFX2205298
APN: 0701-02-0135
Nearby Homes
- 4024 Iva Ln
- 8525 Raleigh Ave
- 4407 Wakefield Dr
- 4005 Kloman St
- 4353 Starr Jordan Dr
- 8702 Pappas Way
- 8920 Walker St
- 8502 Woodbine Ln
- 9001 Littleton St
- 8929 Stark Rd
- 9017 Ellenwood Ln
- 4038 Doveville Ln
- 3714 Woodburn Rd
- 9117 Hunting Pines Place
- 3901 Glenbrook Rd
- 4408 Argonne Dr
- 8409 Kay Ct
- 4205 Holborn Ave
- 3821 Winterset Dr
- 4203 Kilbourne Dr
