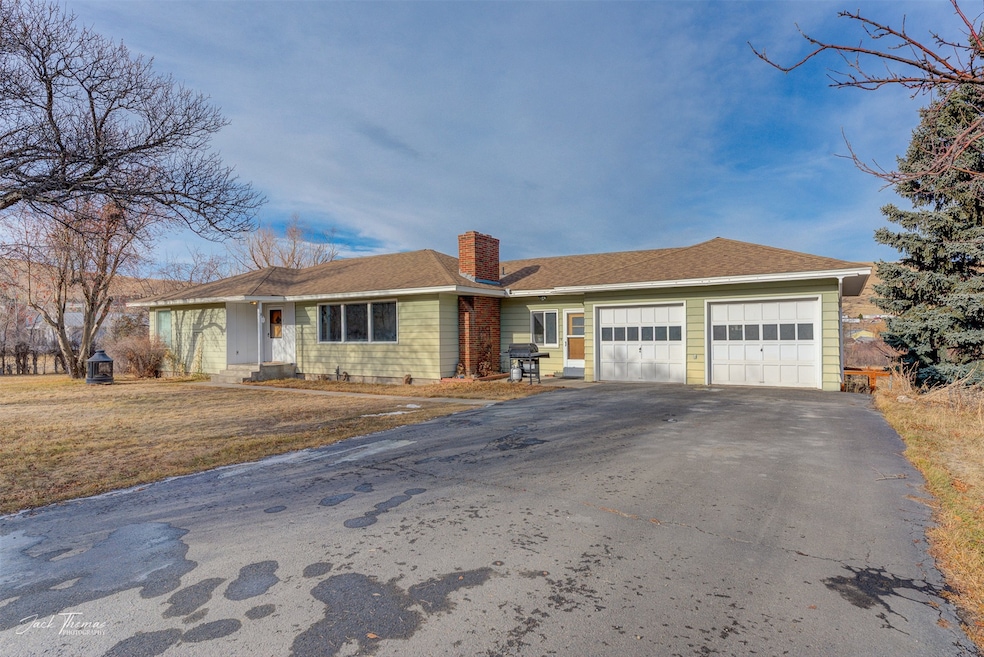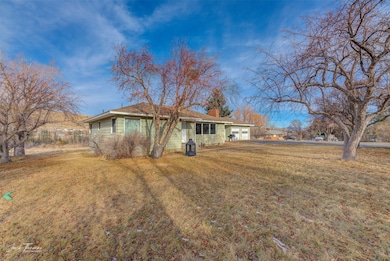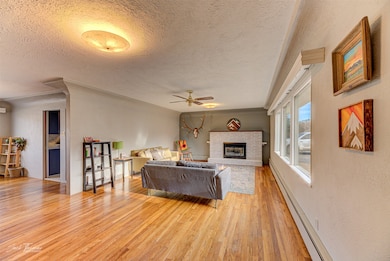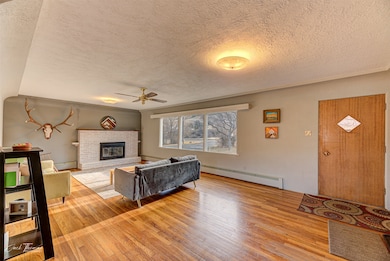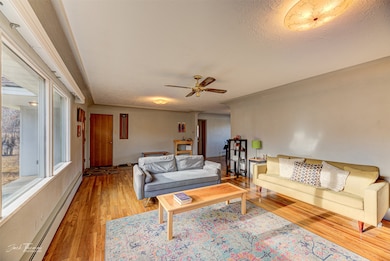
4212 W Us Highway 12 Helena, MT 59601
Estimated payment $2,591/month
Highlights
- Views of Trees
- No HOA
- 2 Car Attached Garage
- 2 Fireplaces
- Front Porch
- Shed
About This Home
This spacious (2,831 sq. ft) mid-century home offers the perfect blend of rural living and convenience. Located on an acre just on the edge of town—close to Broadwater Hot Springs—this property offers space, character, and flexibility. The main floor features beautiful hardwood floors, pocket doors, and a wood-burning fireplace in the living room. A formal dining room with a built-in hutch, an eat-in kitchen, two bedrooms, and 1.5 baths complete the space. Downstairs, you’ll find two additional (non-conforming) bedrooms, a full bathroom, an office area, and a spacious entertainment room with another wood-burning fireplace. Storage is no issue, thanks to the covered breezeway between the house and garage, plus a large shed on a permanent foundation. Outside, the landscaped yard is dotted with apple, plum, and crabapple trees, with separate fenced areas for a garden and pets. A brand new septic system and well pressure tank were recently installed. With no covenants, you have the freedom to make this property truly your own.
Listing Agent
Engel & Völkers Western Frontier - Helena License #RRE-BRO-LIC-98396 Listed on: 03/24/2025

Home Details
Home Type
- Single Family
Est. Annual Taxes
- $3,641
Year Built
- Built in 1958
Lot Details
- 0.99 Acre Lot
- Property fronts a highway
- Dog Run
- Partially Fenced Property
- Level Lot
- Garden
- Back and Front Yard
Parking
- 2 Car Attached Garage
- Additional Parking
Property Views
- Trees
- Mountain
Home Design
- Poured Concrete
Interior Spaces
- 2,831 Sq Ft Home
- Property has 1 Level
- 2 Fireplaces
- Finished Basement
- Basement Fills Entire Space Under The House
- Fire and Smoke Detector
- Washer Hookup
Kitchen
- Oven or Range
- Dishwasher
Bedrooms and Bathrooms
- 4 Bedrooms
Outdoor Features
- Shed
- Breezeway
- Front Porch
Utilities
- Hot Water Heating System
- Natural Gas Connected
- Well
- Septic Tank
- Private Sewer
Community Details
- No Home Owners Association
Listing and Financial Details
- Assessor Parcel Number 05188727207050000
Map
Home Values in the Area
Average Home Value in this Area
Tax History
| Year | Tax Paid | Tax Assessment Tax Assessment Total Assessment is a certain percentage of the fair market value that is determined by local assessors to be the total taxable value of land and additions on the property. | Land | Improvement |
|---|---|---|---|---|
| 2025 | $1,999 | $439,500 | $0 | $0 |
| 2024 | $3,360 | $421,300 | $0 | $0 |
| 2023 | $3,827 | $421,300 | $0 | $0 |
| 2022 | $2,925 | $290,000 | $0 | $0 |
| 2021 | $2,682 | $290,000 | $0 | $0 |
| 2020 | $2,485 | $238,700 | $0 | $0 |
| 2019 | $2,257 | $215,900 | $0 | $0 |
| 2018 | $2,544 | $239,600 | $0 | $0 |
| 2017 | $1,990 | $239,600 | $0 | $0 |
| 2016 | $2,178 | $229,300 | $0 | $0 |
| 2015 | $1,916 | $229,300 | $0 | $0 |
| 2014 | $1,697 | $109,233 | $0 | $0 |
Property History
| Date | Event | Price | List to Sale | Price per Sq Ft |
|---|---|---|---|---|
| 09/30/2025 09/30/25 | Price Changed | $435,000 | -3.3% | $154 / Sq Ft |
| 08/22/2025 08/22/25 | Price Changed | $449,900 | -2.2% | $159 / Sq Ft |
| 07/14/2025 07/14/25 | Price Changed | $459,900 | -2.1% | $162 / Sq Ft |
| 05/27/2025 05/27/25 | Price Changed | $469,999 | -2.1% | $166 / Sq Ft |
| 04/12/2025 04/12/25 | Price Changed | $479,900 | -4.0% | $170 / Sq Ft |
| 03/24/2025 03/24/25 | For Sale | $499,900 | -- | $177 / Sq Ft |
Purchase History
| Date | Type | Sale Price | Title Company |
|---|---|---|---|
| Warranty Deed | -- | Chicago Title |
Mortgage History
| Date | Status | Loan Amount | Loan Type |
|---|---|---|---|
| Open | $230,921 | FHA |
About the Listing Agent

In today's competitive market, you need a passionate, local advisor that can help you navigate the home buying and selling process. As a valued client, you'll receive:
• Homes for Heroes Affiliate
• At Home With Diversity Certified
• Local market knowledge
• Access to industry-leading real estate tools to determine your homes value or customize your home search
• A proven negotiator who will be with you every step of the way
• A trusted and knowledgeable partner through
Shawna's Other Listings
Source: Montana Regional MLS
MLS Number: 30043890
APN: 05-1887-27-2-07-05-0000
- Tbd Hwy 12 W
- 867 Kamera Ct
- 4982 Smallwood Ct
- 2541 Overlook Blvd
- 2025 Stuart St
- NHN Highview Way
- 2217 Hauser Blvd
- 2215 Hauser Blvd
- 2211 Hauser Blvd
- 2213 Hauser Blvd
- 2401 Cannon St
- 860 Hiawatha St
- 801 Joslyn St
- 2865 Aspenway Dr
- 1922 Knight St
- 2120 Euclid Ave
- 1931 Choteau St
- 1160 Laurel St
- 1805 Joslyn St Unit 324
- 1805 Joslyn St Unit 304
- 1103 Spring St
- 1820 Waukesha Ave Unit 1820
- 490 W Main St
- 414 N Benton Ave Unit X
- 225 Northgate Loop Unit C
- 3830 Green Meadow Dr Unit 2
- 400 N Rodney St Unit Upstairs
- 408 E 6th Ave Unit 408 East 6th Avenue
- 410 Grizz Ave
- 114 N Hoback St
- 866 Tara Ct Unit 866
- 1215 Walnut St
- 1319 Walnut St
- 1125 E Broadway St
- 1430 E Lyndale Ave
- 2845 N Sanders St
- 1626 Walnut St Unit 1628 Walnut Street
- 1930 Tiger Ave
- 2115 Missoula Ave
- 301 Geddis St
