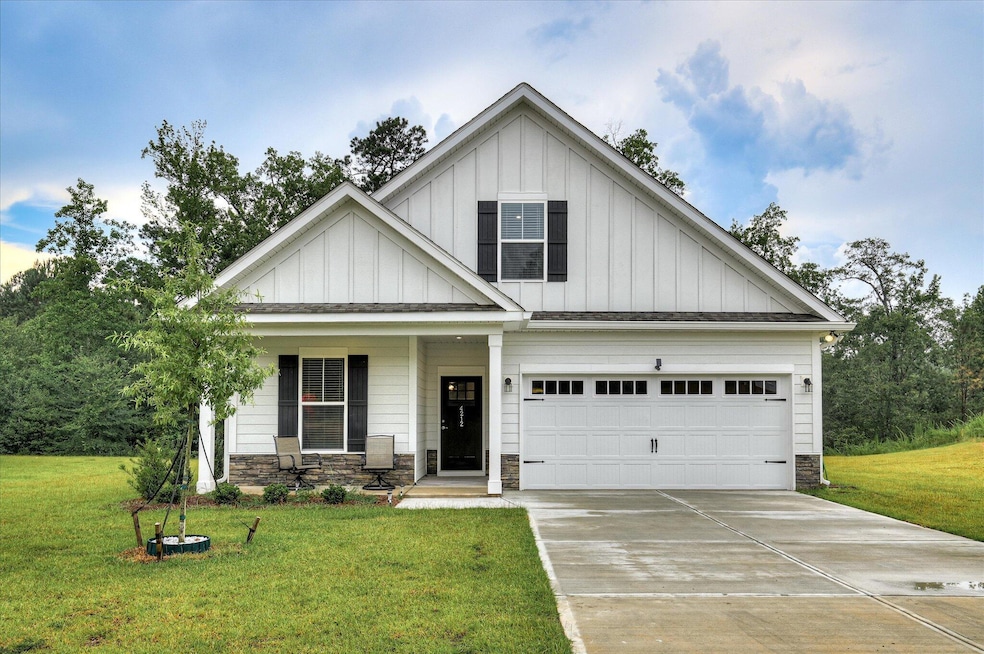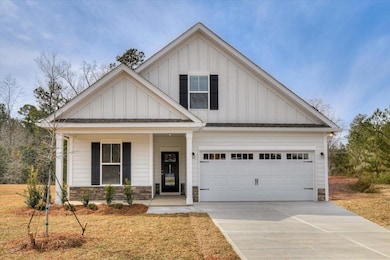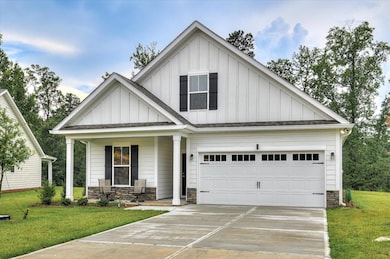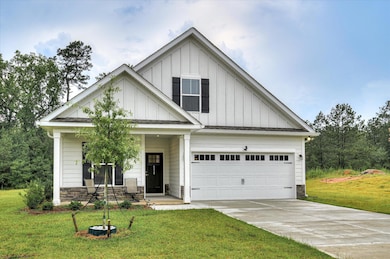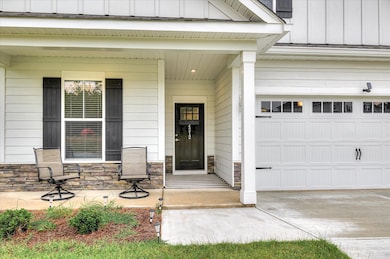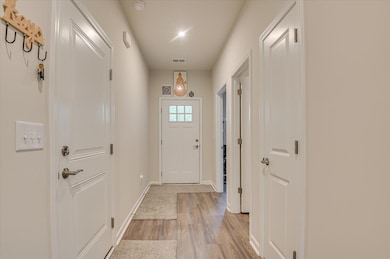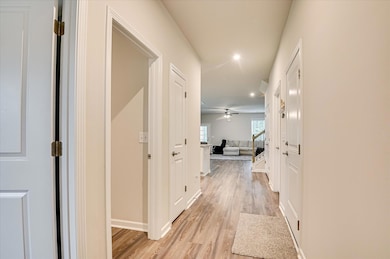4212 Whitehouse St Harlem, GA 30814
Estimated payment $2,186/month
Highlights
- Main Floor Primary Bedroom
- Covered Patio or Porch
- Soaking Tub
- Community Pool
- Attached Garage
- Walk-In Closet
About This Home
This beautiful home is only a few months old. Step into a home where comfort meets style in a layout designed to truly live in. This welcomes you with a thoughtfully crafted main level featuring a spacious primary suite--your perfect retreat--and a secondary bedroom with a full bath just steps away, ideal for guests or a home office. The heart of the home is the open-concept kitchen, dining area, and family room--a bright, inviting space that's just as suited for lively gatherings as it is for cozy evenings in. This home shines with beautiful selections, including an elegant oak staircase, durable luxury vinyl plank flooring, classic subway tile backsplash, and soft-close shaker cabinets finished with stylish hardware. Thoughtful upgrades like a garden tub with tile surround, a sleek tiled shower, comfort-height commodes, and not one--but two--patio spaces (one covered, one open) add to the everyday ease and charm of this home. All of this is nestled on a generous 0.25-acre homesite that backs to mature trees and protected greenspace, offering peace, privacy, and a natural backdrop that feels like your own private escape.
Home Details
Home Type
- Single Family
Est. Annual Taxes
- $2,182
Year Built
- Built in 2024
Lot Details
- 0.25 Acre Lot
- Lot Dimensions are 124x46x123x127
- Landscaped
- Front and Back Yard Sprinklers
HOA Fees
- $50 Monthly HOA Fees
Home Design
- Slab Foundation
- Composition Roof
- HardiePlank Type
Interior Spaces
- 2,025 Sq Ft Home
- 2-Story Property
- Wired For Data
- Insulated Windows
- Insulated Doors
- Family Room
- Pull Down Stairs to Attic
- Fire and Smoke Detector
- Washer and Electric Dryer Hookup
Kitchen
- Electric Range
- Microwave
- Dishwasher
- Kitchen Island
- Disposal
Flooring
- Carpet
- Luxury Vinyl Tile
Bedrooms and Bathrooms
- 4 Bedrooms
- Primary Bedroom on Main
- Walk-In Closet
- 3 Full Bathrooms
- Soaking Tub
- Garden Bath
Parking
- Attached Garage
- Garage Door Opener
Outdoor Features
- Covered Patio or Porch
Schools
- North Harlem Elementary School
- Harlem Middle School
- Harlem High School
Utilities
- Forced Air Heating and Cooling System
- Water Heater
Listing and Financial Details
- Assessor Parcel Number 030409
Community Details
Overview
- Greenpoint Subdivision
Recreation
- Community Pool
Map
Home Values in the Area
Average Home Value in this Area
Tax History
| Year | Tax Paid | Tax Assessment Tax Assessment Total Assessment is a certain percentage of the fair market value that is determined by local assessors to be the total taxable value of land and additions on the property. | Land | Improvement |
|---|---|---|---|---|
| 2025 | $2,182 | $91,550 | $26,404 | $65,146 |
| 2024 | $649 | $26,000 | $26,000 | $0 |
Property History
| Date | Event | Price | List to Sale | Price per Sq Ft | Prior Sale |
|---|---|---|---|---|---|
| 06/19/2025 06/19/25 | For Sale | $370,000 | +15.6% | $183 / Sq Ft | |
| 03/14/2025 03/14/25 | Sold | $320,000 | -11.1% | $158 / Sq Ft | View Prior Sale |
| 03/04/2025 03/04/25 | Pending | -- | -- | -- | |
| 01/21/2025 01/21/25 | Price Changed | $359,900 | -0.9% | $178 / Sq Ft | |
| 01/08/2025 01/08/25 | Price Changed | $363,030 | +6.5% | $179 / Sq Ft | |
| 01/04/2025 01/04/25 | Price Changed | $341,005 | +2.7% | $168 / Sq Ft | |
| 10/25/2024 10/25/24 | For Sale | $331,880 | -- | $164 / Sq Ft |
Purchase History
| Date | Type | Sale Price | Title Company |
|---|---|---|---|
| Warranty Deed | $320,000 | -- |
Source: REALTORS® of Greater Augusta
MLS Number: 543439
APN: 030-409
- 4105 Whitehouse St
- 627 Garland Trail
- 3025 Bannack Ln
- 6195 Old Union Rd
- 349 Norwich Dr
- 415 Amesbury Dr
- 119 Oliver Hardy Ct
- 322 N Hicks St
- 3262 Alexandria Dr
- 1543 Driftwood Ln
- 422 Sebastian Dr
- 235 Haverford Dr
- 439 Sebastian Dr
- 265 Dublin Loop
- 514 Sebastian Dr
- 479 Sebastian Dr
- 718 Erika Ln
- 233 Carlow Dr
- 165 Dublin Loop
- 734 Bancroft Dr
