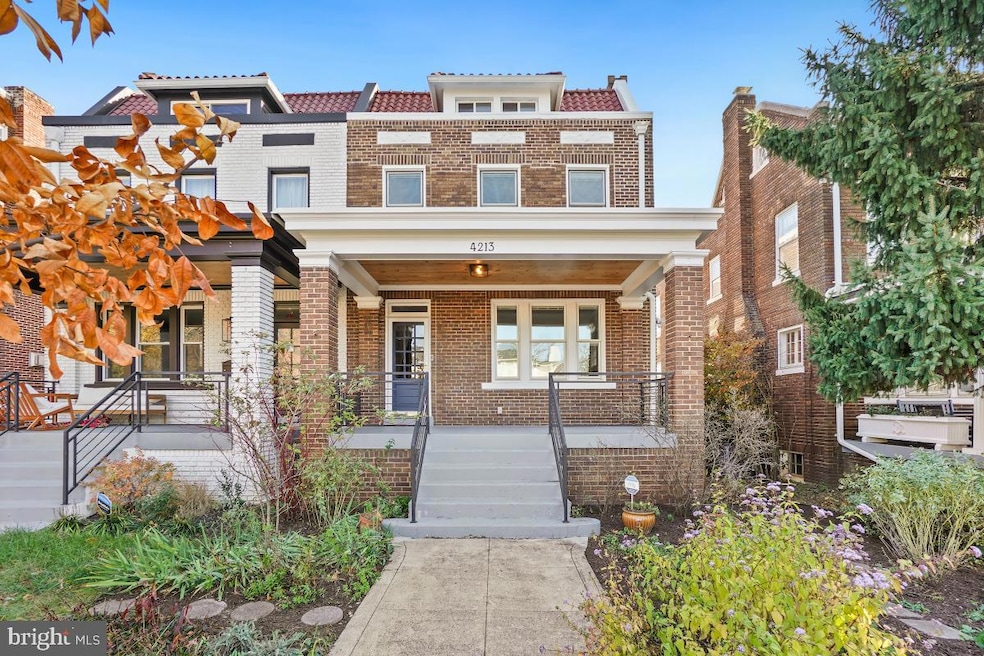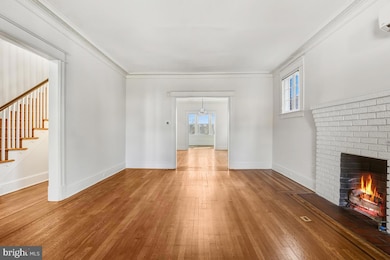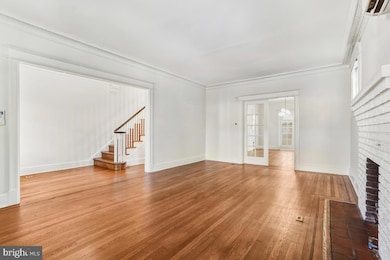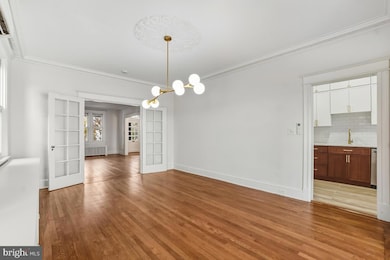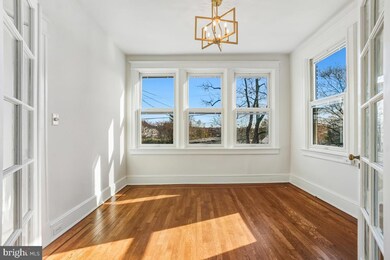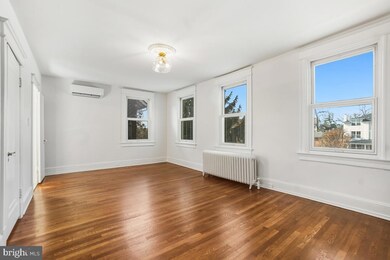4213 16th St NW Washington, DC 20011
16th Street Heights NeighborhoodEstimated payment $5,635/month
Highlights
- Traditional Floor Plan
- Wood Flooring
- No HOA
- Traditional Architecture
- 1 Fireplace
- Formal Dining Room
About This Home
Welcome to 4213 16th St NW, a large semi-detached Wardman-style residence with timeless character and modern updates. This 4-level home features 4 bedrooms and 3 baths, including a private top-floor retreat, plus a separate dining room, and a second-floor home office. Enjoy a renovated kitchen and baths, refinished hardwood floors, and great architectural details throughout. A 2-car attached garage plus additional off-street parking provide exceptional convenience. A charming front porch overlooks lovely English gardens that include more than 70 varieties of native species, first planted in 2015 and updated in 2023. The gardens require no mowing, no raking, very little weeding and little to no watering, unless a severe drought is announced, and host caterpillars, butterflies, bees, praying mantises and is a pollinator’s delight. The house conveys with a landscape designer’s map of the current planting of all gardens. Situated atop Rock Creek Park and close to downtown DC, this home offers easy access to public transportation and all of the amenities of 16th Street Heights, Mount Pleasant, Columbia Heights, Petworth and Silver Spring. A perfect blend of classic charm and modern comfort in one of Northwest DC’s most desirable neighborhoods.
Open House Schedule
-
Sunday, November 23, 20252:00 to 4:00 pm11/23/2025 2:00:00 PM +00:0011/23/2025 4:00:00 PM +00:00Open Sunday 111/23, 2-4pmAdd to Calendar
Townhouse Details
Home Type
- Townhome
Est. Annual Taxes
- $7,590
Year Built
- Built in 1923
Lot Details
- 2,542 Sq Ft Lot
Parking
- 2 Car Attached Garage
- 2 Driveway Spaces
- Garage Door Opener
Home Design
- Traditional Architecture
- Brick Exterior Construction
- Permanent Foundation
Interior Spaces
- Property has 4 Levels
- Traditional Floor Plan
- Built-In Features
- 1 Fireplace
- Window Treatments
- Formal Dining Room
- Wood Flooring
- Washer
Kitchen
- Galley Kitchen
- Gas Oven or Range
- Stove
- Built-In Microwave
- Dishwasher
- Stainless Steel Appliances
- Disposal
Bedrooms and Bathrooms
- 4 Bedrooms
- En-Suite Bathroom
- Bathtub with Shower
- Walk-in Shower
Finished Basement
- Heated Basement
- Interior Basement Entry
- Laundry in Basement
Home Security
Outdoor Features
- Exterior Lighting
- Porch
Utilities
- Central Air
- Radiator
- Hot Water Heating System
- Natural Gas Water Heater
Listing and Financial Details
- Tax Lot 64
- Assessor Parcel Number 2697//0064
Community Details
Overview
- No Home Owners Association
- 16Th Street Heights Subdivision
Security
- Fire and Smoke Detector
Map
Home Values in the Area
Average Home Value in this Area
Tax History
| Year | Tax Paid | Tax Assessment Tax Assessment Total Assessment is a certain percentage of the fair market value that is determined by local assessors to be the total taxable value of land and additions on the property. | Land | Improvement |
|---|---|---|---|---|
| 2025 | $7,590 | $982,750 | $460,660 | $522,090 |
| 2024 | $7,503 | $969,740 | $458,370 | $511,370 |
| 2023 | $7,496 | $965,930 | $430,130 | $535,800 |
| 2022 | $7,014 | $903,930 | $401,130 | $502,800 |
| 2021 | $6,945 | $893,390 | $395,180 | $498,210 |
| 2020 | $6,792 | $874,730 | $389,640 | $485,090 |
| 2019 | $6,597 | $851,000 | $383,230 | $467,770 |
| 2018 | $6,217 | $804,780 | $0 | $0 |
| 2017 | $5,764 | $750,610 | $0 | $0 |
| 2016 | $5,302 | $695,410 | $0 | $0 |
| 2015 | $5,161 | $678,590 | $0 | $0 |
| 2014 | $4,896 | $646,250 | $0 | $0 |
Property History
| Date | Event | Price | List to Sale | Price per Sq Ft |
|---|---|---|---|---|
| 11/19/2025 11/19/25 | For Sale | $949,000 | -- | $340 / Sq Ft |
Purchase History
| Date | Type | Sale Price | Title Company |
|---|---|---|---|
| Warranty Deed | $685,000 | -- | |
| Deed | $655,900 | -- | |
| Deed | $275,000 | -- |
Mortgage History
| Date | Status | Loan Amount | Loan Type |
|---|---|---|---|
| Open | $485,000 | New Conventional | |
| Previous Owner | $524,700 | New Conventional | |
| Previous Owner | $220,000 | No Value Available |
Source: Bright MLS
MLS Number: DCDC2227482
APN: 2697-0064
- 1419 Upshur St NW Unit 1
- 4101 Arkansas Ave NW Unit B
- 5906 17th St NW
- 1438 Taylor St NW
- 4120 14th St NW Unit 2
- 4120 14th St NW Unit 33
- 1413 Taylor St NW
- 1724 Taylor St NW
- 1724 Varnum St NW
- 4017 14th St NW
- 1755 Upshur St NW
- 1406 Buchanan St NW
- 4600 16th St NW
- 3902 14th St NW Unit 116
- 3922 14th St NW
- 3933 14th St NW Unit 8
- 3900 3902 NW 14th St NW Unit 103
- 3900 3902 NW 14th St NW Unit 507
- 1345 Shepherd St NW
- 3923 14th St NW Unit 7
- 4221 16th St NW
- 4017 16th St NW
- 4120 14th St NW Unit 33
- 4420 15th St NW
- 3900 16th St NW
- 3916 14th St NW Unit 3
- 3923 14th St NW Unit 5
- 4618 15th St NW Unit Main house
- 1321 Shepherd St NW Unit 1
- 1321 Shepherd St NW Unit 2
- 1437 Spring Rd NW Unit 32
- 1333 Randolph St NW
- 3821 14th St NW Unit PH 8
- 1452 Spring Rd NW
- 3625 16th St NW Unit 1
- 3625 16th St NW Unit B4
- 3625 16th St NW Unit 302
- 3815 14th St NW Unit 6
- 4718 15th St NW
- 1411 Spring Rd NW Unit ID1037704P
