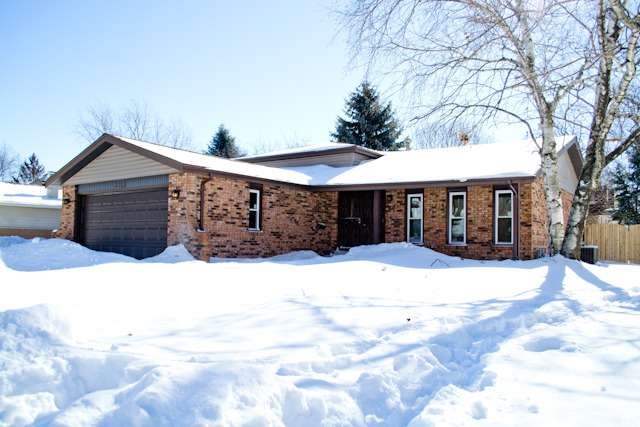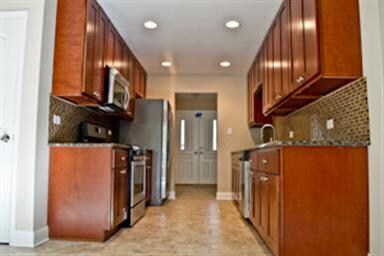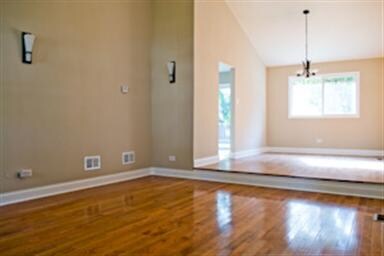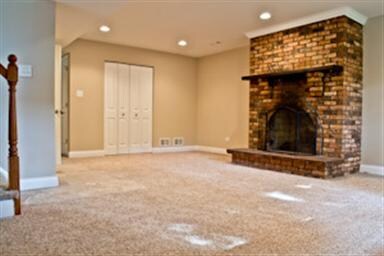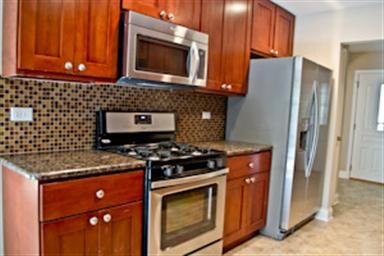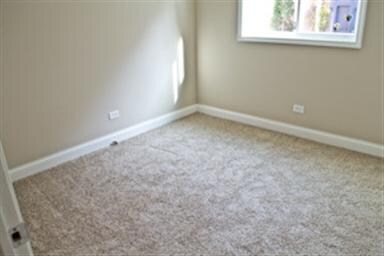
4213 Applewood Ln Matteson, IL 60443
Old Matteson NeighborhoodEstimated Value: $273,634 - $336,000
Highlights
- Deck
- Wood Flooring
- Attached Garage
- Vaulted Ceiling
- Porch
- Breakfast Bar
About This Home
As of April 2014WOW! Rehabbed quad with fantastic layout. Vaulted ceiling dining room that will have your friends and family giving oohs and ahhs from the start. Head into the kitchen where you will find enough granite counter top space to make all of your family feasts and cherry oak 42 inch cabinets! Family room with fireplace! Finished basement with mosaic tile. Ceramic tile baths including master bedroom bath!
Last Agent to Sell the Property
Cardoni Real Estate Development LLC License #471005595 Listed on: 03/12/2014
Home Details
Home Type
- Single Family
Est. Annual Taxes
- $7,657
Year Built
- 1979
Lot Details
- 7,405
Parking
- Attached Garage
- Parking Included in Price
- Garage Is Owned
Home Design
- Quad-Level Property
- Brick Exterior Construction
- Asphalt Shingled Roof
- Aluminum Siding
- Vinyl Siding
Interior Spaces
- Primary Bathroom is a Full Bathroom
- Vaulted Ceiling
- Wood Burning Fireplace
- Wood Flooring
- Breakfast Bar
Finished Basement
- Basement Fills Entire Space Under The House
- Sub-Basement
Outdoor Features
- Deck
- Patio
- Porch
Utilities
- Forced Air Heating and Cooling System
- Heating System Uses Gas
- Lake Michigan Water
Listing and Financial Details
- Homeowner Tax Exemptions
- $1,000 Seller Concession
Ownership History
Purchase Details
Home Financials for this Owner
Home Financials are based on the most recent Mortgage that was taken out on this home.Purchase Details
Home Financials for this Owner
Home Financials are based on the most recent Mortgage that was taken out on this home.Purchase Details
Home Financials for this Owner
Home Financials are based on the most recent Mortgage that was taken out on this home.Purchase Details
Purchase Details
Home Financials for this Owner
Home Financials are based on the most recent Mortgage that was taken out on this home.Similar Homes in Matteson, IL
Home Values in the Area
Average Home Value in this Area
Purchase History
| Date | Buyer | Sale Price | Title Company |
|---|---|---|---|
| Gray Angela R | $183,000 | Chicago Title Insurance Comp | |
| Murphy Carmen E | $185,000 | Attorneys Title Guaranty Fun | |
| Siebert Group 1 Llc Sg Series 49 | $76,000 | Attorneys Title Guaranty Fun | |
| The Secretary Of Va | -- | None Available | |
| Winfield Calvin | $160,000 | -- |
Mortgage History
| Date | Status | Borrower | Loan Amount |
|---|---|---|---|
| Open | Turner Angela R | $11,696 | |
| Closed | Gray Angela R | $8,391 | |
| Open | Gray Angela R | $167,685 | |
| Closed | Gray Angela R | $179,685 | |
| Previous Owner | Murphy Carmen E | $182,446 | |
| Previous Owner | Murphy Carmen E | $181,649 | |
| Previous Owner | Winfield Calvin | $168,840 | |
| Previous Owner | Winfield Calvin | $163,200 |
Property History
| Date | Event | Price | Change | Sq Ft Price |
|---|---|---|---|---|
| 04/29/2014 04/29/14 | Sold | $185,000 | -7.5% | $83 / Sq Ft |
| 03/15/2014 03/15/14 | Pending | -- | -- | -- |
| 03/12/2014 03/12/14 | For Sale | $199,900 | +163.0% | $90 / Sq Ft |
| 06/27/2013 06/27/13 | Sold | $76,000 | 0.0% | $50 / Sq Ft |
| 05/30/2013 05/30/13 | Pending | -- | -- | -- |
| 05/25/2013 05/25/13 | For Sale | $76,000 | -- | $50 / Sq Ft |
Tax History Compared to Growth
Tax History
| Year | Tax Paid | Tax Assessment Tax Assessment Total Assessment is a certain percentage of the fair market value that is determined by local assessors to be the total taxable value of land and additions on the property. | Land | Improvement |
|---|---|---|---|---|
| 2024 | $7,657 | $21,840 | $3,000 | $18,840 |
| 2023 | $5,902 | $21,840 | $3,000 | $18,840 |
| 2022 | $5,902 | $14,300 | $2,625 | $11,675 |
| 2021 | $7,168 | $16,364 | $2,625 | $13,739 |
| 2020 | $6,755 | $16,364 | $2,625 | $13,739 |
| 2019 | $7,622 | $18,156 | $2,437 | $15,719 |
| 2018 | $7,617 | $18,156 | $2,437 | $15,719 |
| 2017 | $7,343 | $18,156 | $2,437 | $15,719 |
| 2016 | $5,545 | $13,774 | $2,250 | $11,524 |
| 2015 | $5,436 | $13,774 | $2,250 | $11,524 |
| 2014 | $6,504 | $13,774 | $2,250 | $11,524 |
| 2013 | $5,501 | $15,374 | $2,250 | $13,124 |
Agents Affiliated with this Home
-
Thomas Cardoni
T
Seller's Agent in 2014
Thomas Cardoni
Cardoni Real Estate Development LLC
(847) 970-0096
23 Total Sales
-
Lillian Baldwin

Buyer's Agent in 2014
Lillian Baldwin
Real Broker, LLC
(708) 889-9000
141 Total Sales
-
Chrisha Mitchell

Seller's Agent in 2013
Chrisha Mitchell
CRM Enterprises, Inc
(708) 966-9282
36 Total Sales
Map
Source: Midwest Real Estate Data (MRED)
MLS Number: MRD08556030
APN: 31-22-205-016-0000
- 4315 Lindenwood Dr Unit 1E
- 744 Kostner Ave
- 751 Carnation Ln
- 4217 206th Place
- 831 Violet Ln
- 807 Violet Ln
- 916 College Ave
- 902 School Ave Unit 3
- 820 Exmoor Rd
- 850 Campus Ave
- 20520 Crawford Ave
- 888 Woodstock Rd
- 620 Academy Ave
- 42 Danube Way
- 20920 Governors Hwy
- 5 Danube Way
- 22 Strauss Ln
- 3918 213th Place
- 20340 Keeler Ave
- 20344 Crawford Ave
- 4213 Applewood Ln
- 4209 Applewood Ln
- 4219 Applewood Ln
- 4205 Applewood Ln
- 4223 Applewood Ln
- 4212 Lindenwood Dr Unit 3NW
- 4206 Lindenwood Dr
- 4201 Applewood Ln
- 4214 Applewood Ln
- 4227 Applewood Ln
- 4210 Applewood Ln
- 4220 Applewood Ln
- 4206 Applewood Ln
- 4224 Applewood Ln
- 4202 Lindenwood Dr Unit 1B
- 4202 Lindenwood Dr Unit 2B
- 4202 Lindenwood Dr Unit 2A
- 4202 Lindenwood Dr
- 4202 Lindenwood Dr Unit 1A
- 4145 Applewood Ln
