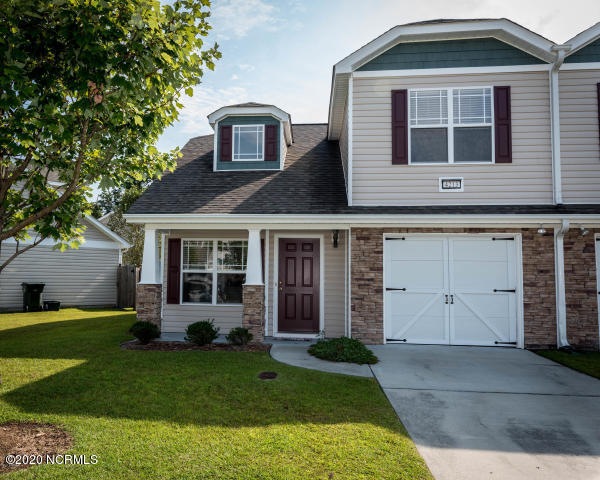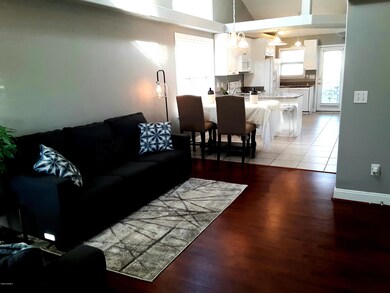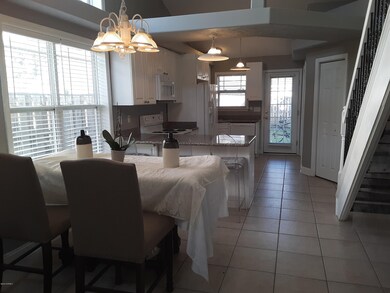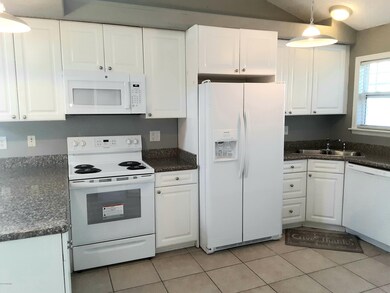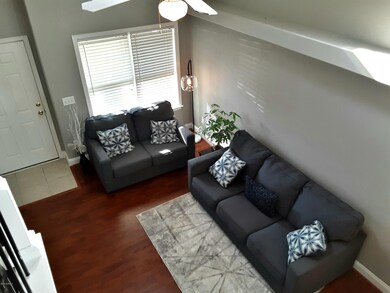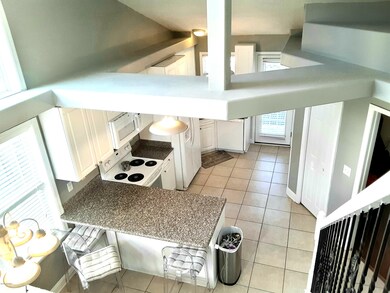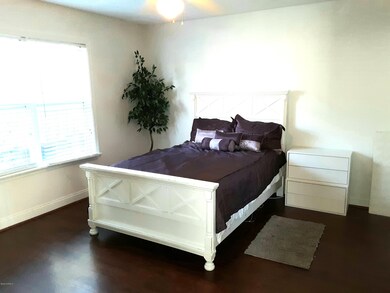
4213 Arbor Green Way New Bern, NC 28562
Highlights
- Vaulted Ceiling
- Solid Surface Countertops
- Thermal Windows
- Main Floor Primary Bedroom
- Fenced Yard
- Walk-In Closet
About This Home
As of December 2020Nice Townhome that uses its space well. Nice architectural features in an open concept on the first level with vauleted ceilings. The kitchen features granite counter tops and all new appliances convey. Owner updated flooring withVinyl laminate flooring a few years ago. The first floor master bedroom boasts a spacious bathroom and walk-in closet. A half bathroom is under the stairway off the first floor living area. A large second floor loft can serve a multitude of purposes - home office - media room - playroom for children - conveniently accessed exercise equipment - whatever best serves your needs and your lifestyle. The second floor features two additional bedrooms and a full bath on the second level. The rear yard with patio is fully privacy fenced. This home would be a great investment home or downsize/starter home for any buyer looking for convienence to New Bern. These townhomes offer HOA maintained building exterior and landscaping upkeep.
Last Agent to Sell the Property
Keller Williams Realty License #235349 Listed on: 09/25/2020

Last Buyer's Agent
Deborah Brannon
RE/MAX HOMESTEAD License #245980
Townhouse Details
Home Type
- Townhome
Est. Annual Taxes
- $1,103
Year Built
- Built in 2007
Lot Details
- 1,307 Sq Ft Lot
- Lot Dimensions are 42' x 26'
- Property fronts a private road
- Fenced Yard
- Wood Fence
HOA Fees
- $120 Monthly HOA Fees
Home Design
- Slab Foundation
- Wood Frame Construction
- Shingle Roof
- Vinyl Siding
- Stick Built Home
- Composite Building Materials
Interior Spaces
- 1,351 Sq Ft Home
- 2-Story Property
- Vaulted Ceiling
- Ceiling Fan
- Thermal Windows
- Blinds
- Combination Dining and Living Room
- Pest Guard System
Kitchen
- Stove
- <<builtInMicrowave>>
- Dishwasher
- Solid Surface Countertops
- Disposal
Flooring
- Laminate
- Tile
- Vinyl Plank
Bedrooms and Bathrooms
- 3 Bedrooms
- Primary Bedroom on Main
- Walk-In Closet
Laundry
- Laundry closet
- Washer and Dryer Hookup
Parking
- 1 Car Attached Garage
- Driveway
Outdoor Features
- Patio
Utilities
- Central Air
- Heat Pump System
- Electric Water Heater
Listing and Financial Details
- Tax Lot 65
- Assessor Parcel Number 8-211-9 -065
Community Details
Overview
- Roof Maintained by HOA
- Master Insurance
- Arbor Green Subdivision
- Maintained Community
Security
- Resident Manager or Management On Site
- Fire and Smoke Detector
Ownership History
Purchase Details
Home Financials for this Owner
Home Financials are based on the most recent Mortgage that was taken out on this home.Purchase Details
Home Financials for this Owner
Home Financials are based on the most recent Mortgage that was taken out on this home.Purchase Details
Home Financials for this Owner
Home Financials are based on the most recent Mortgage that was taken out on this home.Similar Home in New Bern, NC
Home Values in the Area
Average Home Value in this Area
Purchase History
| Date | Type | Sale Price | Title Company |
|---|---|---|---|
| Warranty Deed | $136,500 | None Available | |
| Warranty Deed | $105,000 | None Available | |
| Deed | $140,000 | None Available |
Mortgage History
| Date | Status | Loan Amount | Loan Type |
|---|---|---|---|
| Previous Owner | $134,027 | FHA | |
| Previous Owner | $89,250 | New Conventional | |
| Previous Owner | $133,000 | New Conventional |
Property History
| Date | Event | Price | Change | Sq Ft Price |
|---|---|---|---|---|
| 12/29/2020 12/29/20 | Sold | $136,500 | +1.1% | $101 / Sq Ft |
| 10/09/2020 10/09/20 | Pending | -- | -- | -- |
| 09/25/2020 09/25/20 | For Sale | $135,000 | +28.6% | $100 / Sq Ft |
| 11/06/2017 11/06/17 | Sold | $105,000 | 0.0% | $78 / Sq Ft |
| 09/22/2017 09/22/17 | Pending | -- | -- | -- |
| 09/16/2017 09/16/17 | For Sale | $105,000 | 0.0% | $78 / Sq Ft |
| 08/05/2013 08/05/13 | Rented | -- | -- | -- |
| 08/05/2013 08/05/13 | Under Contract | -- | -- | -- |
| 07/18/2013 07/18/13 | For Rent | $890 | 0.0% | -- |
| 02/08/2012 02/08/12 | Sold | -- | -- | -- |
| 02/08/2012 02/08/12 | Sold | -- | -- | -- |
| 02/08/2012 02/08/12 | Pending | -- | -- | -- |
| 02/08/2012 02/08/12 | Pending | -- | -- | -- |
| 04/16/2010 04/16/10 | For Sale | $140,000 | -6.6% | $112 / Sq Ft |
| 12/10/2008 12/10/08 | For Sale | $149,900 | -- | $119 / Sq Ft |
Tax History Compared to Growth
Tax History
| Year | Tax Paid | Tax Assessment Tax Assessment Total Assessment is a certain percentage of the fair market value that is determined by local assessors to be the total taxable value of land and additions on the property. | Land | Improvement |
|---|---|---|---|---|
| 2024 | $1,411 | $160,450 | $10,000 | $150,450 |
| 2023 | $1,383 | $160,450 | $10,000 | $150,450 |
| 2022 | $1,113 | $101,060 | $10,000 | $91,060 |
| 2021 | $1,113 | $101,060 | $10,000 | $91,060 |
| 2020 | $1,103 | $101,060 | $10,000 | $91,060 |
| 2019 | $1,103 | $101,060 | $10,000 | $91,060 |
| 2018 | $1,046 | $101,060 | $10,000 | $91,060 |
| 2017 | $1,046 | $101,060 | $10,000 | $91,060 |
| 2016 | $1,046 | $129,000 | $15,000 | $114,000 |
| 2015 | $1,168 | $129,000 | $15,000 | $114,000 |
| 2014 | $1,168 | $129,000 | $15,000 | $114,000 |
Agents Affiliated with this Home
-
GARY POINDEXTER

Seller's Agent in 2020
GARY POINDEXTER
Keller Williams Realty
(252) 474-5700
2 in this area
50 Total Sales
-
D
Buyer's Agent in 2020
Deborah Brannon
RE/MAX HOMESTEAD
-
Craig Emmerich

Seller's Agent in 2017
Craig Emmerich
Keller Williams Realty
(252) 514-6236
13 in this area
38 Total Sales
-
Janie Figueroa
J
Seller's Agent in 2013
Janie Figueroa
REAL ESTATE PLUS
(252) 671-7947
1 Total Sale
-
T
Seller's Agent in 2012
THE OFFICE
PRIME REALTY NC, LLC
Map
Source: Hive MLS
MLS Number: 100238304
APN: 8-211-9-065
- 4019 Arbor Green Way
- 4017 Arbor Green Way
- 86 Fishing Creek Dr
- 90 Fishing Creek Dr
- 84 Fishing Creek Dr
- 92 Fishing Creek Dr
- 76 Fishing Creek Dr
- 74 Fishing Creek Dr
- 80 Fishing Creek Dr
- 78 Fishing Creek Dr
- 75 Fishing Creek Dr
- 73 Fishing Creek Dr
- 81 Fishing Creek Dr
- 93 Fishing Creek Dr
- 204 Fishing Creek Dr
- 1008 Rodanthe Dr
- 000 Dr M L King Jr
- 104 Split Oak Way
- Tract 3 M l King jr
- 900 Leeward Dr
