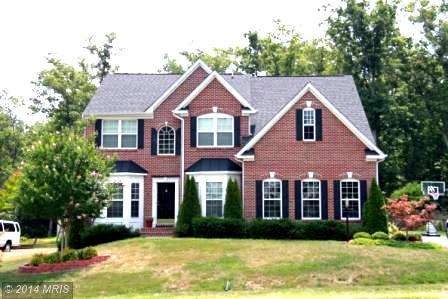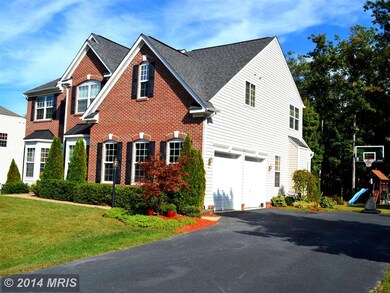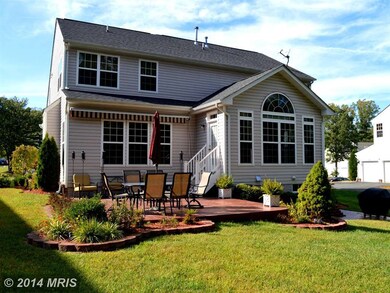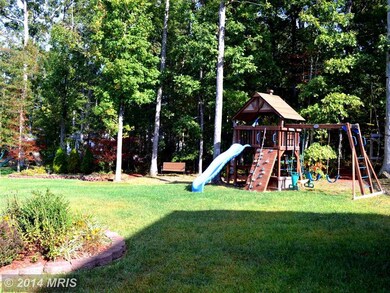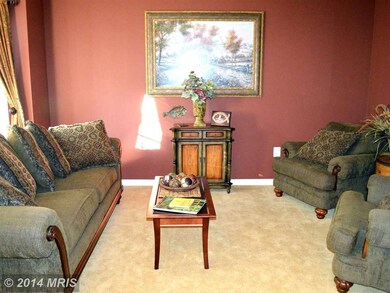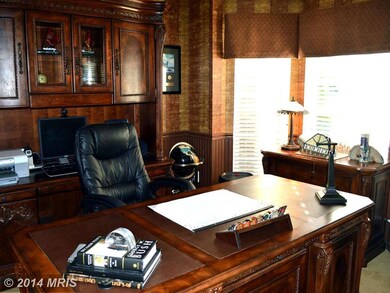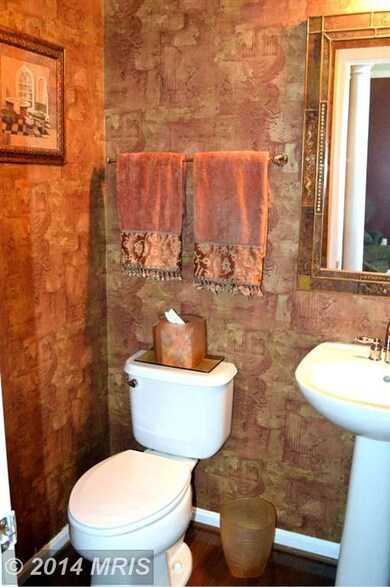
4213 Artillery Ridge Rd Fredericksburg, VA 22408
Bellvue NeighborhoodHighlights
- Gourmet Kitchen
- 1 Fireplace
- Double Oven
- Colonial Architecture
- Breakfast Area or Nook
- 2 Car Attached Garage
About This Home
As of August 2019Beautiful brick colonial PRICED TO SELL with alluring curb appeal.SHOWS LIKE A MODEL.Ideal open floor plan including finished basement with 5th bedroom(NTC).Oak floors flow thru 1st floor, gourmet kitchen which features maple cabinets,corian ctops,slate backsplash,SS appliances,double ovens.Oversized master boasts sitting room,his/her closets & on suite.Tasteful landscaping & pool-sized yard.
Home Details
Home Type
- Single Family
Est. Annual Taxes
- $2,698
Year Built
- Built in 2006
Lot Details
- Property is in very good condition
- Property is zoned R1
Parking
- 2 Car Attached Garage
- Driveway
Home Design
- Colonial Architecture
- Brick Front
Interior Spaces
- Property has 3 Levels
- Tray Ceiling
- Ceiling height of 9 feet or more
- 1 Fireplace
- Dining Area
- Home Security System
Kitchen
- Gourmet Kitchen
- Breakfast Area or Nook
- Double Oven
- Cooktop
- Microwave
- Dishwasher
- Disposal
Bedrooms and Bathrooms
- 5 Bedrooms
- 3.5 Bathrooms
Finished Basement
- Heated Basement
- Rear Basement Entry
- Basement Windows
Utilities
- Forced Air Heating and Cooling System
- Natural Gas Water Heater
- High Speed Internet
Community Details
- Property has a Home Owners Association
- Artillery Ridge Subdivision
Listing and Financial Details
- Tax Lot 62
- Assessor Parcel Number 24F5-62-
Ownership History
Purchase Details
Home Financials for this Owner
Home Financials are based on the most recent Mortgage that was taken out on this home.Purchase Details
Home Financials for this Owner
Home Financials are based on the most recent Mortgage that was taken out on this home.Purchase Details
Home Financials for this Owner
Home Financials are based on the most recent Mortgage that was taken out on this home.Similar Homes in Fredericksburg, VA
Home Values in the Area
Average Home Value in this Area
Purchase History
| Date | Type | Sale Price | Title Company |
|---|---|---|---|
| Warranty Deed | $463,000 | Quality Title Llc | |
| Warranty Deed | $425,000 | -- | |
| Warranty Deed | $497,840 | -- |
Mortgage History
| Date | Status | Loan Amount | Loan Type |
|---|---|---|---|
| Open | $120,000 | Credit Line Revolving | |
| Open | $474,695 | VA | |
| Closed | $472,954 | VA | |
| Previous Owner | $410,986 | Stand Alone Refi Refinance Of Original Loan | |
| Previous Owner | $411,787 | Stand Alone Refi Refinance Of Original Loan | |
| Previous Owner | $417,302 | FHA | |
| Previous Owner | $398,272 | New Conventional |
Property History
| Date | Event | Price | Change | Sq Ft Price |
|---|---|---|---|---|
| 08/23/2019 08/23/19 | Sold | $463,000 | -2.5% | $103 / Sq Ft |
| 07/12/2019 07/12/19 | Pending | -- | -- | -- |
| 05/22/2019 05/22/19 | Price Changed | $475,000 | -2.1% | $106 / Sq Ft |
| 04/17/2019 04/17/19 | For Sale | $485,000 | +14.1% | $108 / Sq Ft |
| 12/15/2014 12/15/14 | Sold | $425,000 | -0.5% | $95 / Sq Ft |
| 10/30/2014 10/30/14 | Pending | -- | -- | -- |
| 10/15/2014 10/15/14 | Price Changed | $427,000 | -2.7% | $95 / Sq Ft |
| 08/30/2014 08/30/14 | For Sale | $439,000 | -- | $98 / Sq Ft |
Tax History Compared to Growth
Tax History
| Year | Tax Paid | Tax Assessment Tax Assessment Total Assessment is a certain percentage of the fair market value that is determined by local assessors to be the total taxable value of land and additions on the property. | Land | Improvement |
|---|---|---|---|---|
| 2024 | $4,038 | $549,900 | $135,000 | $414,900 |
| 2023 | $3,470 | $449,600 | $105,000 | $344,600 |
| 2022 | $3,317 | $449,600 | $105,000 | $344,600 |
| 2021 | $3,690 | $455,900 | $90,000 | $365,900 |
| 2020 | $3,690 | $455,900 | $90,000 | $365,900 |
| 2019 | $3,358 | $396,300 | $82,500 | $313,800 |
| 2018 | $3,301 | $396,300 | $82,500 | $313,800 |
| 2017 | $3,269 | $384,600 | $80,000 | $304,600 |
| 2016 | $3,269 | $384,600 | $80,000 | $304,600 |
| 2015 | -- | $346,200 | $72,500 | $273,700 |
| 2014 | -- | $333,500 | $72,500 | $261,000 |
Agents Affiliated with this Home
-
Alan Burrell

Seller's Agent in 2019
Alan Burrell
Burrell and Associates Realty East Coast Group Inc
(703) 801-3100
1 in this area
95 Total Sales
-
William Smith

Buyer's Agent in 2019
William Smith
EXP Realty, LLC
(571) 408-1050
6 Total Sales
-
Ryan Frey

Seller's Agent in 2014
Ryan Frey
Keller Williams Capital Properties
(540) 685-1010
1 in this area
83 Total Sales
-
Marylou Blue

Buyer's Agent in 2014
Marylou Blue
RE/MAX
(540) 379-8744
17 Total Sales
Map
Source: Bright MLS
MLS Number: 1003186834
APN: 24F-5-62
- 10907 Park Ridge Rd
- 10919 Park Ridge Rd
- 447 Laurel Ave
- 411 Laurel Ave
- 11110 Park Ridge Rd
- 315 Laurel Ave
- 10628 Afton Grove Ct
- 10625 Afton Grove Ct
- 19 Yosemite Ln
- 10623 Afton Grove Ct
- 10621 Afton Grove Ct
- 4005 Rosemont Ln
- 4230 Command Field Ct
- 10617 Afton Grove Ct
- 1909 Artillery Ridge Rd
- 1905 Artillery Ridge Rd
- 4213 Normandy Ct
- 10501 Afton Grove Ct
- 10501 Afton Grove Ct
- 2 Juniper Ct
