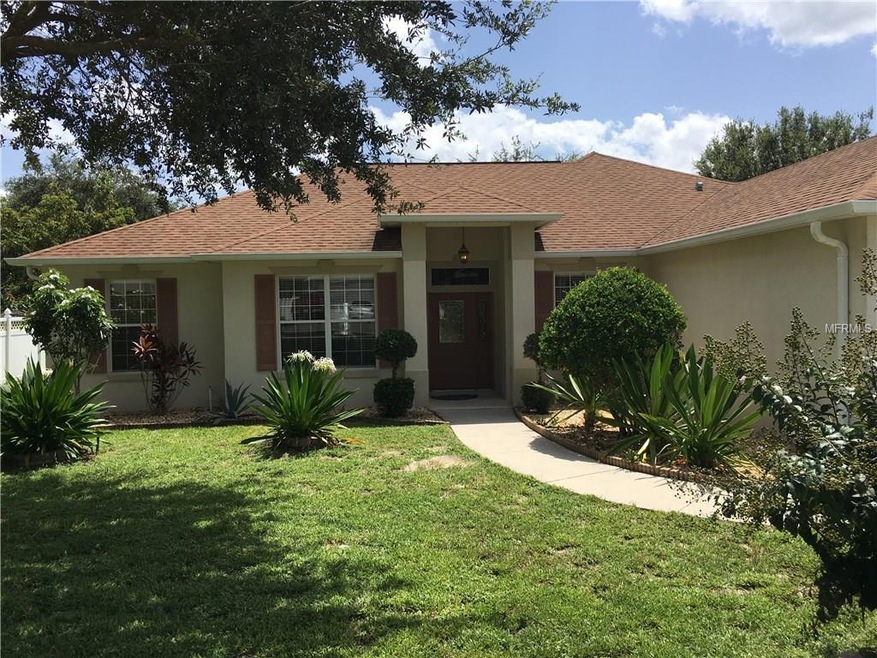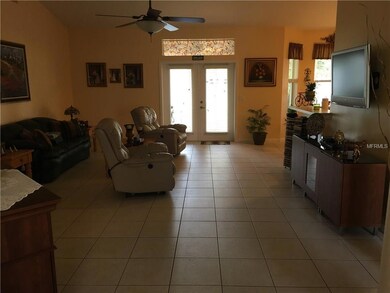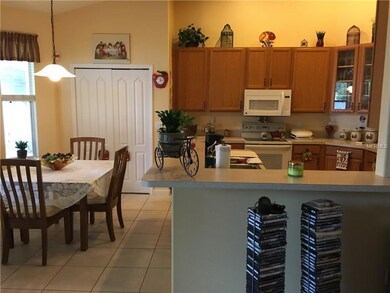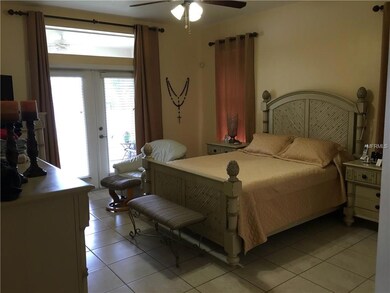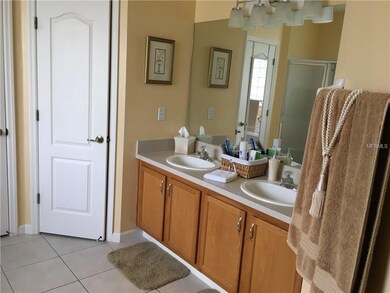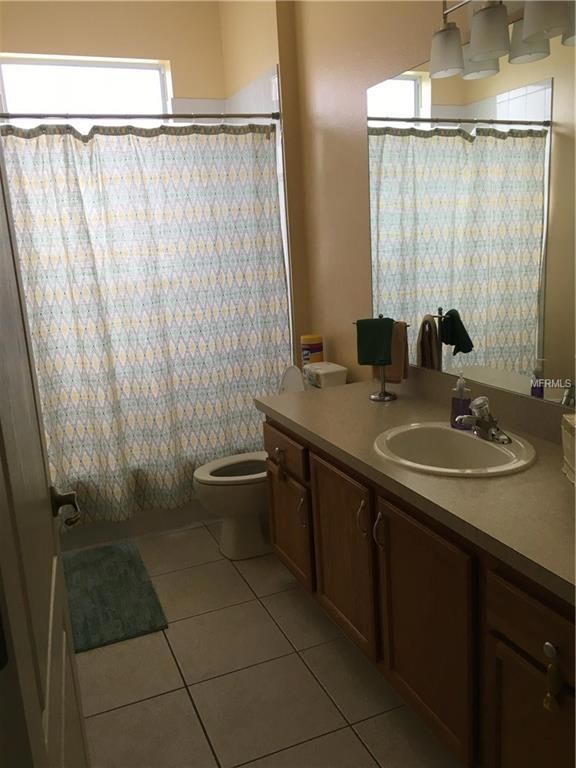
4213 Bokeelia Loop Clermont, FL 34711
Highlights
- Deck
- Cathedral Ceiling
- Separate Formal Living Room
- Contemporary Architecture
- Attic
- Sun or Florida Room
About This Home
As of July 2023Mrs. Clean lives here!! Immaculate condition!! A pleasure to show!! **CERAMIC TILE** throughout the entire house!! No carpet!! Popular open floor plan with separate living/family/dining room easy flow for entertaining. **ALL APPLIANCES INCLUDED**, Split bedroom plan with dual sinks in master with **GARDEN TUB** and separate shower stall. **BAY WINDOW** in breakfast nook looks out to approx. 55 x 10 **SCREENED LANAI** you won't believe!! Enjoy the .25 acre spacious manicured lot. Plenty of room in this 2062sf home complete with 2 car garage and inside utility room. Great Clermont schools and convenient neighborhood to shopping and 30 minutes to parks and attractions.
Last Agent to Sell the Property
HAMMOND REALTY GROUP LLC License #600050 Listed on: 08/09/2017
Home Details
Home Type
- Single Family
Est. Annual Taxes
- $1,743
Year Built
- Built in 2004
Lot Details
- 0.26 Acre Lot
- Irrigation
- Landscaped with Trees
HOA Fees
- $50 Monthly HOA Fees
Parking
- 2 Car Attached Garage
Home Design
- Contemporary Architecture
- Slab Foundation
- Shingle Roof
- Block Exterior
Interior Spaces
- 2,067 Sq Ft Home
- Cathedral Ceiling
- Ceiling Fan
- Family Room Off Kitchen
- Separate Formal Living Room
- Breakfast Room
- Formal Dining Room
- Sun or Florida Room
- Inside Utility
- Ceramic Tile Flooring
- Attic
Kitchen
- <<OvenToken>>
- Range<<rangeHoodToken>>
- <<microwave>>
- Dishwasher
- Disposal
Bedrooms and Bathrooms
- 3 Bedrooms
- Walk-In Closet
- 2 Full Bathrooms
Laundry
- Laundry in unit
- Dryer
Home Security
- Security System Owned
- Fire and Smoke Detector
Outdoor Features
- Deck
- Screened Patio
- Porch
Schools
- Lost Lake Elementary School
- Windy Hill Middle School
- East Ridge High School
Utilities
- Central Heating and Cooling System
- Electric Water Heater
- Water Softener is Owned
- Cable TV Available
Community Details
- Clermont Hartwood Pines Lt 01 Pb 48 Pg 85 8 Subdivision
- The community has rules related to deed restrictions
- Planned Unit Development
Listing and Financial Details
- Visit Down Payment Resource Website
- Tax Lot 48
- Assessor Parcel Number 10-23-26-080000004800
Ownership History
Purchase Details
Home Financials for this Owner
Home Financials are based on the most recent Mortgage that was taken out on this home.Purchase Details
Purchase Details
Home Financials for this Owner
Home Financials are based on the most recent Mortgage that was taken out on this home.Purchase Details
Similar Homes in Clermont, FL
Home Values in the Area
Average Home Value in this Area
Purchase History
| Date | Type | Sale Price | Title Company |
|---|---|---|---|
| Deed | $182,000 | Accommodation | |
| Interfamily Deed Transfer | -- | Attorney | |
| Warranty Deed | $230,000 | None Available | |
| Warranty Deed | $126,000 | South Lake Title Svcs Inc |
Mortgage History
| Date | Status | Loan Amount | Loan Type |
|---|---|---|---|
| Open | $70,000 | New Conventional | |
| Previous Owner | $195,500 | New Conventional | |
| Previous Owner | $149,950 | New Conventional | |
| Previous Owner | $150,000 | New Conventional | |
| Previous Owner | $89,000 | Fannie Mae Freddie Mac |
Property History
| Date | Event | Price | Change | Sq Ft Price |
|---|---|---|---|---|
| 07/17/2023 07/17/23 | Sold | $437,000 | +2.8% | $211 / Sq Ft |
| 06/16/2023 06/16/23 | Pending | -- | -- | -- |
| 06/12/2023 06/12/23 | For Sale | $425,000 | +84.8% | $206 / Sq Ft |
| 12/26/2017 12/26/17 | Off Market | $230,000 | -- | -- |
| 09/25/2017 09/25/17 | Sold | $230,000 | -2.1% | $111 / Sq Ft |
| 08/11/2017 08/11/17 | Pending | -- | -- | -- |
| 08/09/2017 08/09/17 | For Sale | $235,000 | -- | $114 / Sq Ft |
Tax History Compared to Growth
Tax History
| Year | Tax Paid | Tax Assessment Tax Assessment Total Assessment is a certain percentage of the fair market value that is determined by local assessors to be the total taxable value of land and additions on the property. | Land | Improvement |
|---|---|---|---|---|
| 2025 | $5,045 | $298,907 | $53,000 | $245,907 |
| 2024 | $5,045 | $298,907 | $53,000 | $245,907 |
| 2023 | $5,045 | $291,105 | $53,000 | $238,105 |
| 2022 | $4,893 | $281,105 | $43,000 | $238,105 |
| 2021 | $3,869 | $228,306 | $0 | $0 |
| 2020 | $3,577 | $209,461 | $0 | $0 |
| 2019 | $3,754 | $209,461 | $0 | $0 |
| 2018 | $3,399 | $192,430 | $0 | $0 |
| 2017 | $1,758 | $139,703 | $0 | $0 |
| 2016 | $1,743 | $136,830 | $0 | $0 |
| 2015 | $1,782 | $135,879 | $0 | $0 |
| 2014 | $2,253 | $123,009 | $0 | $0 |
Agents Affiliated with this Home
-
Chad Clark
C
Seller's Agent in 2023
Chad Clark
KELLER WILLIAMS ELITE PARTNERS III REALTY
(813) 469-5537
3 in this area
38 Total Sales
-
Eugene Petriella

Buyer's Agent in 2023
Eugene Petriella
FLORIDA IN MOTION REALTY INC
(321) 299-8766
1 in this area
80 Total Sales
-
Lesa Dolan

Seller's Agent in 2017
Lesa Dolan
HAMMOND REALTY GROUP LLC
(407) 925-5786
21 Total Sales
-
Autumn Makin

Buyer's Agent in 2017
Autumn Makin
LAKEFIELD REALTY GROUP LLC
(352) 455-0044
13 in this area
209 Total Sales
Map
Source: Stellar MLS
MLS Number: O5529666
APN: 10-23-26-0800-000-04800
- 2731 Flintlock Ave
- 4381 Davos Dr
- 4133 Foxhound Dr
- 4088 Kingsley St
- 4426 Davos Dr
- 4113 Longbow Dr
- 4418 Lions Gate Ave
- 4409 Lions Gate Ave
- 4413 Lions Gate Ave
- 4425 Lions Gate Ave
- 4425 Lion's Gate Ave
- 4065 Kingsley St
- 2415 Twickingham Ct
- 2409 Twickingham Ct
- 2302 Edmonton Ct
- 2591 Seagirt Way
- 4387 Sambourne St
- 3918 Doune Way
- 4484 Lions Gate Ave
- 2312 Twickingham Ct
