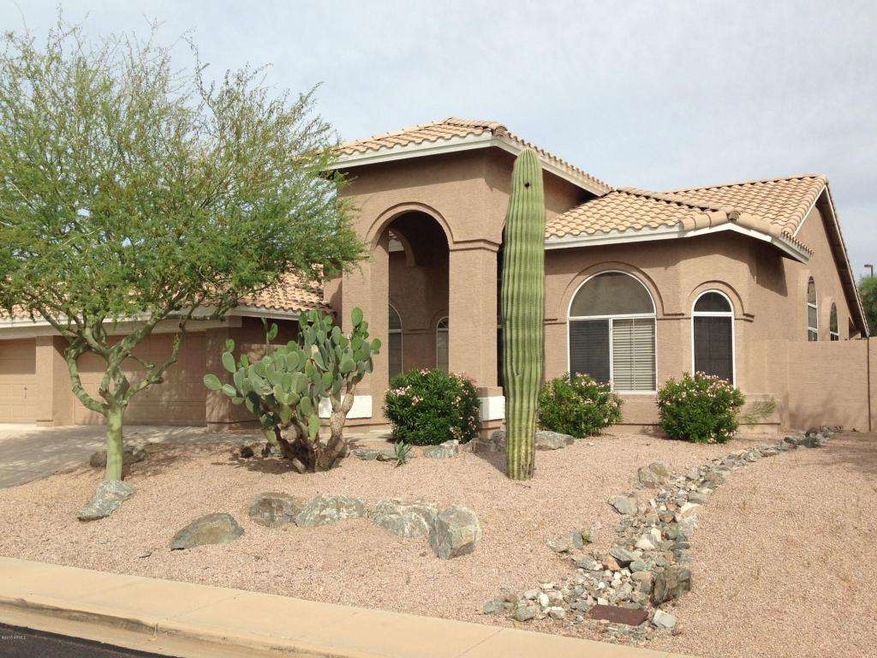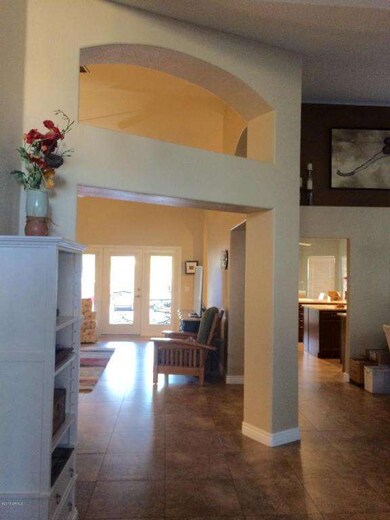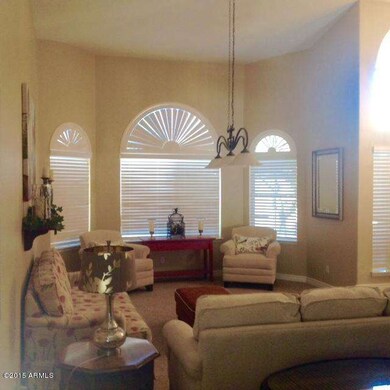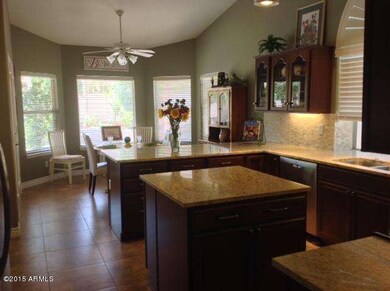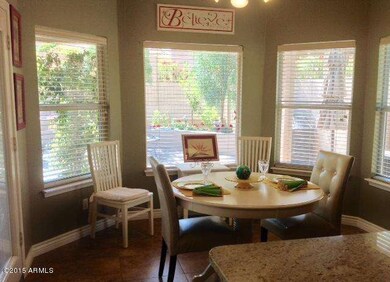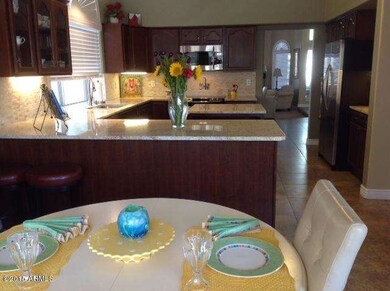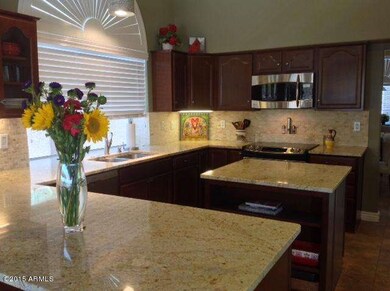
4213 N Tabor Mesa, AZ 85215
Red Mountain Ranch NeighborhoodHighlights
- Golf Course Community
- Play Pool
- Clubhouse
- Franklin at Brimhall Elementary School Rated A
- Mountain View
- Fireplace in Primary Bedroom
About This Home
As of May 2022Single level, 3 bd 2 ba plus large den/office. New tile and carpet throughout. Kitchen updated in 2014 with new cabinets, granite counters, lighting and appliances; eat-in breakfast nook plus counter and custom island. Fresh paint inside and out; 2 fireplaces, wet bar for entertaining and abundant storage. Master bath updated with custom travertine shower, granite counters, new cabinets, lighting and designer closet system. French doors open to spacious, covered paver patio with artificial turf and low maintenance raised planting beds surrounding sparking pool and patio. 3 car garage with epoxy floors, cabinets, new garage door opener. Move-In ready home on corner lot backs to open area. Red Mountain Country Club Membership options; golf, recreation, social (rmrcc.com).
Last Agent to Sell the Property
Sheila Stewart
Realty ONE Group License #SA651686000 Listed on: 05/23/2015
Home Details
Home Type
- Single Family
Est. Annual Taxes
- $3,136
Year Built
- Built in 1993
Lot Details
- 8,673 Sq Ft Lot
- Desert faces the front and back of the property
- Wrought Iron Fence
- Block Wall Fence
- Artificial Turf
- Corner Lot
- Backyard Sprinklers
- Sprinklers on Timer
- Private Yard
Parking
- 3 Car Direct Access Garage
- Garage Door Opener
Home Design
- Wood Frame Construction
- Tile Roof
- Stucco
Interior Spaces
- 2,607 Sq Ft Home
- 1-Story Property
- Vaulted Ceiling
- Double Pane Windows
- Solar Screens
- Family Room with Fireplace
- 2 Fireplaces
- Mountain Views
Kitchen
- Eat-In Kitchen
- Breakfast Bar
- Built-In Microwave
- Dishwasher
- Kitchen Island
- Granite Countertops
Flooring
- Carpet
- Tile
Bedrooms and Bathrooms
- 3 Bedrooms
- Fireplace in Primary Bedroom
- Walk-In Closet
- Remodeled Bathroom
- Primary Bathroom is a Full Bathroom
- 2 Bathrooms
- Dual Vanity Sinks in Primary Bathroom
- Bathtub With Separate Shower Stall
Laundry
- Laundry in unit
- Washer and Dryer Hookup
Accessible Home Design
- Accessible Hallway
Pool
- Play Pool
- Heated Spa
Outdoor Features
- Covered patio or porch
- Outdoor Storage
Schools
- Red Mountain Ranch Elementary School
- Shepherd Junior High School
- Red Mountain High School
Utilities
- Refrigerated Cooling System
- Heating Available
- High Speed Internet
- Cable TV Available
Listing and Financial Details
- Tax Lot 154
- Assessor Parcel Number 141-70-935
Community Details
Overview
- Property has a Home Owners Association
- Ohana Community Mgmt Association, Phone Number (480) 981-6480
- Built by UDC
- Red Mountain Ranch Subdivision
Amenities
- Clubhouse
- Recreation Room
Recreation
- Golf Course Community
- Tennis Courts
- Community Playground
- Heated Community Pool
- Community Spa
- Bike Trail
Ownership History
Purchase Details
Home Financials for this Owner
Home Financials are based on the most recent Mortgage that was taken out on this home.Purchase Details
Purchase Details
Home Financials for this Owner
Home Financials are based on the most recent Mortgage that was taken out on this home.Purchase Details
Home Financials for this Owner
Home Financials are based on the most recent Mortgage that was taken out on this home.Purchase Details
Purchase Details
Purchase Details
Home Financials for this Owner
Home Financials are based on the most recent Mortgage that was taken out on this home.Purchase Details
Home Financials for this Owner
Home Financials are based on the most recent Mortgage that was taken out on this home.Purchase Details
Home Financials for this Owner
Home Financials are based on the most recent Mortgage that was taken out on this home.Purchase Details
Home Financials for this Owner
Home Financials are based on the most recent Mortgage that was taken out on this home.Similar Homes in Mesa, AZ
Home Values in the Area
Average Home Value in this Area
Purchase History
| Date | Type | Sale Price | Title Company |
|---|---|---|---|
| Warranty Deed | $745,000 | None Listed On Document | |
| Interfamily Deed Transfer | -- | None Available | |
| Warranty Deed | $340,000 | Chicago Title Agency Inc | |
| Cash Sale Deed | $244,500 | American Title Service Agenc | |
| Quit Claim Deed | -- | American Title Service Agenc | |
| Interfamily Deed Transfer | -- | Accommodation | |
| Interfamily Deed Transfer | -- | Transnation Title Ins Co | |
| Interfamily Deed Transfer | -- | Transnation Title | |
| Interfamily Deed Transfer | -- | Security Title Agency | |
| Warranty Deed | -- | Security Title Agency |
Mortgage History
| Date | Status | Loan Amount | Loan Type |
|---|---|---|---|
| Open | $395,000 | New Conventional | |
| Previous Owner | $55,000 | Credit Line Revolving | |
| Previous Owner | $307,500 | New Conventional | |
| Previous Owner | $306,000 | New Conventional | |
| Previous Owner | $200,000 | Credit Line Revolving | |
| Previous Owner | $125,000 | Credit Line Revolving | |
| Previous Owner | $150,000 | Credit Line Revolving | |
| Previous Owner | $209,000 | Fannie Mae Freddie Mac | |
| Previous Owner | $209,000 | Unknown | |
| Previous Owner | $50,000 | Credit Line Revolving | |
| Previous Owner | $209,000 | Purchase Money Mortgage | |
| Previous Owner | $209,000 | Purchase Money Mortgage |
Property History
| Date | Event | Price | Change | Sq Ft Price |
|---|---|---|---|---|
| 05/16/2022 05/16/22 | Sold | $745,000 | +0.8% | $286 / Sq Ft |
| 05/16/2022 05/16/22 | Price Changed | $739,000 | 0.0% | $283 / Sq Ft |
| 04/16/2022 04/16/22 | Pending | -- | -- | -- |
| 04/14/2022 04/14/22 | For Sale | $739,000 | 0.0% | $283 / Sq Ft |
| 04/07/2022 04/07/22 | Pending | -- | -- | -- |
| 04/04/2022 04/04/22 | Price Changed | $739,000 | +1.9% | $283 / Sq Ft |
| 04/04/2022 04/04/22 | For Sale | $725,000 | -2.7% | $278 / Sq Ft |
| 03/28/2022 03/28/22 | Off Market | $745,000 | -- | -- |
| 03/20/2022 03/20/22 | Pending | -- | -- | -- |
| 03/06/2022 03/06/22 | For Sale | $725,000 | +113.2% | $278 / Sq Ft |
| 08/25/2015 08/25/15 | Sold | $340,000 | -2.8% | $130 / Sq Ft |
| 06/20/2015 06/20/15 | Price Changed | $349,900 | -1.3% | $134 / Sq Ft |
| 06/12/2015 06/12/15 | For Sale | $354,500 | 0.0% | $136 / Sq Ft |
| 06/06/2015 06/06/15 | Pending | -- | -- | -- |
| 05/23/2015 05/23/15 | For Sale | $354,500 | +45.0% | $136 / Sq Ft |
| 03/27/2012 03/27/12 | Sold | $244,500 | -1.4% | $94 / Sq Ft |
| 02/21/2012 02/21/12 | Price Changed | $248,000 | -2.7% | $95 / Sq Ft |
| 08/02/2011 08/02/11 | For Sale | $255,000 | -- | $98 / Sq Ft |
Tax History Compared to Growth
Tax History
| Year | Tax Paid | Tax Assessment Tax Assessment Total Assessment is a certain percentage of the fair market value that is determined by local assessors to be the total taxable value of land and additions on the property. | Land | Improvement |
|---|---|---|---|---|
| 2025 | $2,873 | $41,313 | -- | -- |
| 2024 | $3,488 | $39,345 | -- | -- |
| 2023 | $3,488 | $48,820 | $9,760 | $39,060 |
| 2022 | $3,404 | $37,120 | $7,420 | $29,700 |
| 2021 | $3,485 | $34,810 | $6,960 | $27,850 |
| 2020 | $3,439 | $32,620 | $6,520 | $26,100 |
| 2019 | $3,186 | $31,220 | $6,240 | $24,980 |
| 2018 | $3,041 | $29,360 | $5,870 | $23,490 |
| 2017 | $3,005 | $29,420 | $5,880 | $23,540 |
| 2016 | $2,951 | $29,760 | $5,950 | $23,810 |
| 2015 | $3,274 | $29,010 | $5,800 | $23,210 |
Agents Affiliated with this Home
-
M
Seller's Agent in 2022
Madison Benjamin
Elite Partners
-
D
Seller Co-Listing Agent in 2022
David Newman
Elite Partners
-
Allison Davis

Buyer's Agent in 2022
Allison Davis
RE/MAX
(480) 939-0987
1 in this area
35 Total Sales
-
A
Buyer's Agent in 2022
Allison Steadman
RE/MAX
-
S
Seller's Agent in 2015
Sheila Stewart
Realty One Group
-
Charles Flint

Buyer's Agent in 2015
Charles Flint
FDR Real Estate
(602) 980-3474
2 Total Sales
Map
Source: Arizona Regional Multiple Listing Service (ARMLS)
MLS Number: 5284353
APN: 141-70-935
- 6334 E Viewmont Dr Unit 9
- 6334 E Viewmont Dr Unit 29
- 5814 E Scafell Cir
- 4146 N Lomond
- 6446 E Trailridge Cir Unit 59
- 6460 E Trailridge Cir Unit 2
- 4055 N Recker Rd Unit 95
- 6459 E Sugarloaf St
- 7013 E Summit Trail Cir
- 3832 N Gallatin
- 6439 E Redmont Dr
- 3856 N St Elias Cir
- 6929 E Trailridge Cir
- 6931 E Teton Cir
- 6717 E Saddleback Cir
- 3946 N Pinnacle Hills Cir
- 3837 N Sonoran Hills
- 4317 N Brighton Cir
- 6936 E Snowdon St
- 6531 E Star Valley St
