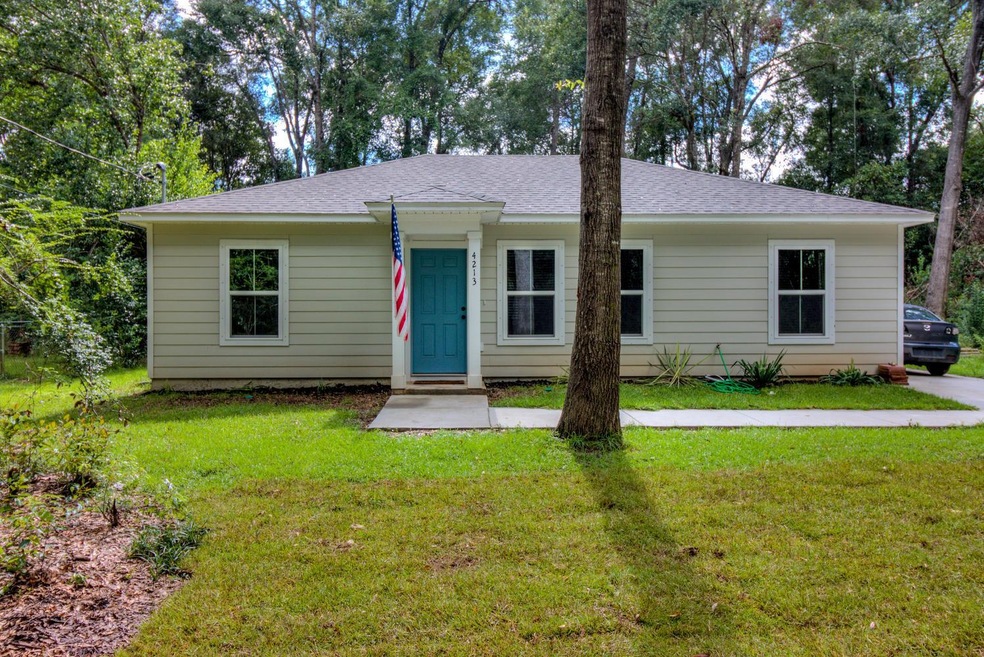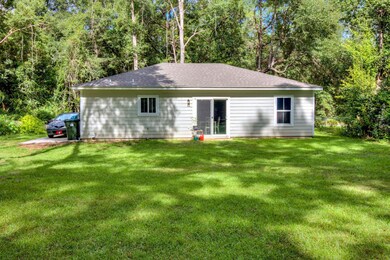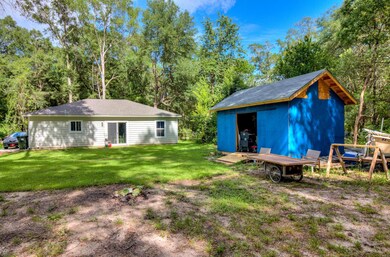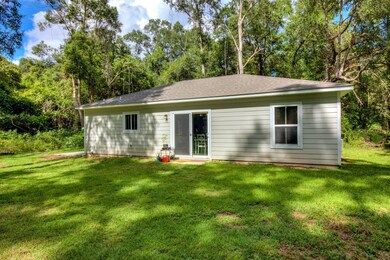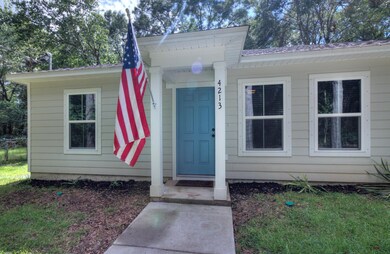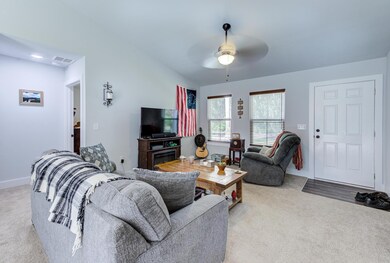
4213 Triangle St Milton, FL 32583
Highlights
- Craftsman Architecture
- No HOA
- Porch
- Vaulted Ceiling
- Den
- Double Pane Windows
About This Home
As of March 2023Great STARTER Home or Investors Up & coming Bagdad area! The Bagdad Recreation Center is right down the street. You won't want to let this one get away. The home has a 3/2 open split floor plan with vaulted ceilings & ceiling fans throughout. The interior is clean & modern with a shaker style. Saving money on power bills will be a breeze with spray foam ceilings and efficient low E windows. The beautiful kitchen has soft-close dove tail cabinets and stainless steel appliances. Refrigerator, washer & dryer conveys. Both bathrooms have full tubs with sleek tile walls to compliment. The exterior is Hardy Plank. The owner has built a 12 X 16 shed & fenced in the backyard. Hurricane protection stays. Don't wait-call for a showing time.
Last Agent to Sell the Property
Janice Zummach
Anchor Realty FL License #SL3432875 Listed on: 04/20/2021
Co-Listed By
Martha Allen
Anchor Realty FL License #655509
Home Details
Home Type
- Single Family
Est. Annual Taxes
- $1,850
Year Built
- Built in 2019
Lot Details
- 10,454 Sq Ft Lot
- Lot Dimensions are 70 x 150
- Back Yard Fenced
- Level Lot
Home Design
- Craftsman Architecture
- Slab Foundation
- Frame Construction
Interior Spaces
- 1,120 Sq Ft Home
- 1-Story Property
- Vaulted Ceiling
- Ceiling Fan
- Recessed Lighting
- Double Pane Windows
- Window Treatments
- Dining Area
- Den
- Fire and Smoke Detector
Kitchen
- Breakfast Bar
- Electric Oven
- Stove
- Microwave
- Dishwasher
Flooring
- Wall to Wall Carpet
- Vinyl
Bedrooms and Bathrooms
- 3 Bedrooms
- Split Bedroom Floorplan
- 2 Full Bathrooms
Laundry
- Dryer
- Washer
Outdoor Features
- Patio
- Porch
Schools
- Bagdad Elementary School
- Hobbs Middle School
- Milton High School
Utilities
- Central Air
- Electric Water Heater
Community Details
- No Home Owners Association
- Bagdad Subdivision
Listing and Financial Details
- Assessor Parcel Number 15-1N-28-0120-05900-0060
Ownership History
Purchase Details
Home Financials for this Owner
Home Financials are based on the most recent Mortgage that was taken out on this home.Purchase Details
Home Financials for this Owner
Home Financials are based on the most recent Mortgage that was taken out on this home.Purchase Details
Home Financials for this Owner
Home Financials are based on the most recent Mortgage that was taken out on this home.Purchase Details
Home Financials for this Owner
Home Financials are based on the most recent Mortgage that was taken out on this home.Purchase Details
Similar Homes in Milton, FL
Home Values in the Area
Average Home Value in this Area
Purchase History
| Date | Type | Sale Price | Title Company |
|---|---|---|---|
| Warranty Deed | $226,500 | Clear Title | |
| Warranty Deed | -- | Setco Services Llc | |
| Warranty Deed | $140,000 | Wikle Title Ins Agcy Inc | |
| Warranty Deed | $8,500 | Wollinka Wikle Title Ins Age | |
| Interfamily Deed Transfer | -- | None Available |
Mortgage History
| Date | Status | Loan Amount | Loan Type |
|---|---|---|---|
| Open | $222,397 | FHA | |
| Previous Owner | $189,500 | VA | |
| Previous Owner | $143,010 | VA | |
| Previous Owner | $97,604 | Future Advance Clause Open End Mortgage | |
| Previous Owner | $15,000 | Unknown | |
| Closed | $11,120 | No Value Available |
Property History
| Date | Event | Price | Change | Sq Ft Price |
|---|---|---|---|---|
| 03/03/2023 03/03/23 | Sold | $226,500 | 0.0% | $202 / Sq Ft |
| 01/12/2023 01/12/23 | Price Changed | $226,500 | -2.2% | $202 / Sq Ft |
| 12/14/2022 12/14/22 | For Sale | $231,500 | +22.2% | $207 / Sq Ft |
| 05/28/2021 05/28/21 | Sold | $189,500 | +2.7% | $169 / Sq Ft |
| 04/23/2021 04/23/21 | Pending | -- | -- | -- |
| 04/20/2021 04/20/21 | For Sale | $184,500 | -- | $165 / Sq Ft |
Tax History Compared to Growth
Tax History
| Year | Tax Paid | Tax Assessment Tax Assessment Total Assessment is a certain percentage of the fair market value that is determined by local assessors to be the total taxable value of land and additions on the property. | Land | Improvement |
|---|---|---|---|---|
| 2024 | $1,850 | $157,900 | $20,125 | $137,775 |
| 2023 | $1,850 | $150,440 | $14,087 | $136,353 |
| 2022 | $1,766 | $141,730 | $14,087 | $127,643 |
| 2021 | $829 | $118,937 | $7,560 | $111,377 |
| 2020 | $727 | $96,189 | $0 | $0 |
| 2019 | $64 | $4,900 | $0 | $0 |
| 2018 | $52 | $3,150 | $0 | $0 |
| 2017 | $50 | $3,150 | $0 | $0 |
| 2016 | $51 | $3,150 | $0 | $0 |
| 2015 | $52 | $3,150 | $0 | $0 |
| 2014 | $62 | $3,850 | $0 | $0 |
Agents Affiliated with this Home
-
Ann Highstreet

Seller's Agent in 2023
Ann Highstreet
Salter Company
(850) 698-3111
102 Total Sales
-
Patricia Ramirez

Buyer's Agent in 2023
Patricia Ramirez
Engel & Volkers Pensacola
(504) 400-5411
104 Total Sales
-
J
Seller's Agent in 2021
Janice Zummach
Anchor Realty FL
-

Seller Co-Listing Agent in 2021
Martha Allen
Anchor Realty FL
(850) 288-1870
68 Total Sales
-
Preston Murphy

Buyer's Agent in 2021
Preston Murphy
KELLER WILLIAMS REALTY GULF COAST
(850) 380-0571
797 Total Sales
Map
Source: Navarre Area Board of REALTORS®
MLS Number: 869789
APN: 15-1N-28-0120-05900-0060
- 4509 Limit St
- 0 Limit St Unit 651892
- 0000 Ella St
- 6484 June Bug Dr
- 4481 Hampton Bay Blvd
- 4565 Forsyth St
- 4479 Fort Sumter Rd
- 4491 Fort Sumter Rd
- 4600 Forsyth St
- 4400 Garcon Point Rd
- 6976 Holland Rd
- 6630 Ventura Blvd
- 4378 Jitterbug St
- 4348 Jitterbug St
- 6357 Firefly Dr
- 6360 Firefly Dr
- 6356 Firefly Dr
- 6352 Firefly Dr
- 6353 Firefly Dr
- 6348 Firefly Dr
