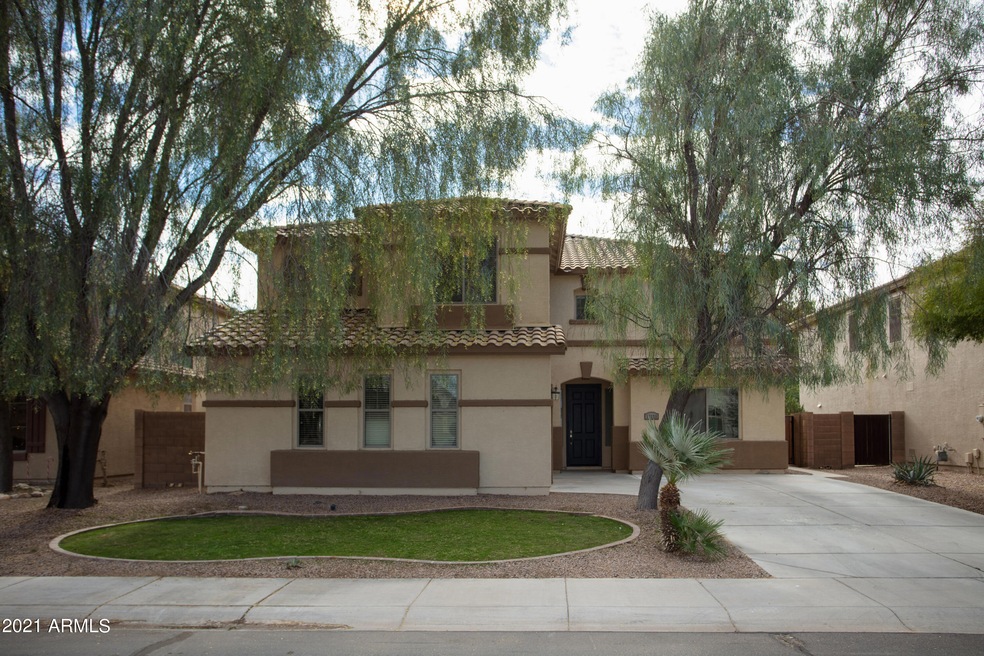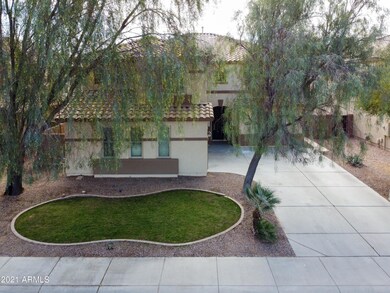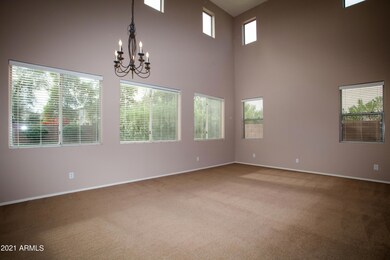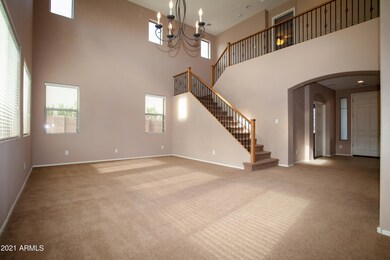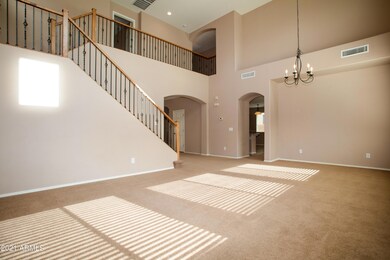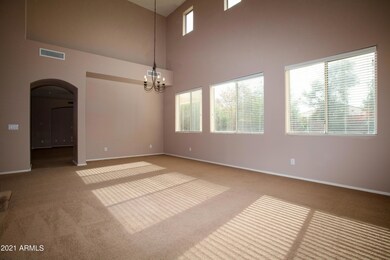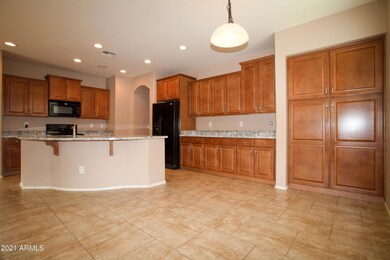
42135 W Centennial Ct Maricopa, AZ 85138
Glennwilde Groves NeighborhoodHighlights
- Community Lake
- Heated Community Pool
- Balcony
- Granite Countertops
- Covered patio or porch
- 2 Car Direct Access Garage
About This Home
As of September 2022Welcome Home!!! This Gorgeous 6 bedroom 3 bath home at Glennwilde in Maricopa is in a fantastic location. Close to restaurants, shopping, schools, parks & golfing at The Duke. You'll love the size & open concept floor plan of this home. Your kitchen offers lots of space, all black appliances, granite counter tops, stunning crown molding cabinetry, as well as a large island/breakfast bar for extra prep & storage. Your spacious upstairs master suite offers a plethora of natural light, a walk in closet, dual vanity, a stand alone shower & jet tub, as well as direct access to your large balcony that overlooks your backyard. Your backyard offers a covered patio, mature oleanders for privacy & a huge grass yard to enjoy. This home also offers 2 bedrooms & a bathroom downstairs, upgraded ceiling fans, a 2 car garage, an office & 2" blinds for your privacy. Your community offers parks for the little ones, soccer & softball fields, 2 pools to enjoy, greenbelts & a lake to take a leisurely stroll around, & access to the Copper Sky Recreation Center. This Gem in the desert is a Great Buy & a Must See!!!
Last Agent to Sell the Property
Canam Realty Group Brokerage Email: Offers@CanamRealty.com License #SA561835000 Listed on: 12/09/2021
Home Details
Home Type
- Single Family
Est. Annual Taxes
- $3,648
Year Built
- Built in 2007
Lot Details
- 8,725 Sq Ft Lot
- Cul-De-Sac
- Desert faces the front and back of the property
- Block Wall Fence
- Front and Back Yard Sprinklers
- Sprinklers on Timer
- Grass Covered Lot
HOA Fees
- $92 Monthly HOA Fees
Parking
- 2 Car Direct Access Garage
- Garage Door Opener
Home Design
- Wood Frame Construction
- Tile Roof
- Stucco
Interior Spaces
- 3,470 Sq Ft Home
- 2-Story Property
- Ceiling Fan
Kitchen
- Eat-In Kitchen
- Breakfast Bar
- Built-In Microwave
- Kitchen Island
- Granite Countertops
Flooring
- Carpet
- Tile
Bedrooms and Bathrooms
- 6 Bedrooms
- Primary Bathroom is a Full Bathroom
- 3 Bathrooms
- Dual Vanity Sinks in Primary Bathroom
- Bathtub With Separate Shower Stall
Outdoor Features
- Balcony
- Covered patio or porch
Schools
- Saddleback Elementary School
- Maricopa Wells Middle School
- Maricopa High School
Utilities
- Central Air
- Heating System Uses Natural Gas
- High Speed Internet
- Cable TV Available
Listing and Financial Details
- Tax Lot 54
- Assessor Parcel Number 512-41-296
Community Details
Overview
- Association fees include ground maintenance
- Aam Llc Association, Phone Number (602) 957-9191
- Sandalwood Parcel 9 At Glennwilde Subdivision
- Community Lake
Recreation
- Community Playground
- Heated Community Pool
- Community Spa
- Bike Trail
Ownership History
Purchase Details
Home Financials for this Owner
Home Financials are based on the most recent Mortgage that was taken out on this home.Purchase Details
Purchase Details
Home Financials for this Owner
Home Financials are based on the most recent Mortgage that was taken out on this home.Purchase Details
Purchase Details
Home Financials for this Owner
Home Financials are based on the most recent Mortgage that was taken out on this home.Purchase Details
Purchase Details
Home Financials for this Owner
Home Financials are based on the most recent Mortgage that was taken out on this home.Similar Homes in Maricopa, AZ
Home Values in the Area
Average Home Value in this Area
Purchase History
| Date | Type | Sale Price | Title Company |
|---|---|---|---|
| Warranty Deed | $509,500 | Os National | |
| Warranty Deed | $492,000 | Os National | |
| Warranty Deed | $445,000 | Chicago Title | |
| Special Warranty Deed | -- | None Available | |
| Cash Sale Deed | $190,000 | Lawyers Title Of Arizona Inc | |
| Trustee Deed | $177,637 | Security Title Agency | |
| Special Warranty Deed | $275,860 | First American Title Ins Co |
Mortgage History
| Date | Status | Loan Amount | Loan Type |
|---|---|---|---|
| Open | $349,500 | New Conventional | |
| Previous Owner | $145,000 | New Conventional | |
| Previous Owner | $92,000 | New Conventional | |
| Previous Owner | $225,100 | New Conventional |
Property History
| Date | Event | Price | Change | Sq Ft Price |
|---|---|---|---|---|
| 09/15/2022 09/15/22 | Sold | $509,500 | -2.0% | $147 / Sq Ft |
| 07/31/2022 07/31/22 | Pending | -- | -- | -- |
| 07/15/2022 07/15/22 | Price Changed | $520,000 | -2.8% | $150 / Sq Ft |
| 07/01/2022 07/01/22 | Price Changed | $535,000 | -2.0% | $154 / Sq Ft |
| 06/22/2022 06/22/22 | For Sale | $546,000 | 0.0% | $157 / Sq Ft |
| 05/25/2022 05/25/22 | Pending | -- | -- | -- |
| 05/20/2022 05/20/22 | For Sale | $546,000 | +22.7% | $157 / Sq Ft |
| 01/26/2022 01/26/22 | Sold | $445,000 | -1.1% | $128 / Sq Ft |
| 12/24/2021 12/24/21 | Pending | -- | -- | -- |
| 12/09/2021 12/09/21 | For Sale | $449,900 | 0.0% | $130 / Sq Ft |
| 07/01/2018 07/01/18 | Rented | $1,495 | 0.0% | -- |
| 06/12/2018 06/12/18 | Under Contract | -- | -- | -- |
| 06/06/2018 06/06/18 | For Rent | $1,495 | +15.4% | -- |
| 06/05/2013 06/05/13 | Rented | $1,295 | 0.0% | -- |
| 04/26/2013 04/26/13 | Under Contract | -- | -- | -- |
| 04/12/2013 04/12/13 | For Rent | $1,295 | 0.0% | -- |
| 07/13/2012 07/13/12 | Sold | $190,000 | -4.0% | $55 / Sq Ft |
| 06/27/2012 06/27/12 | Pending | -- | -- | -- |
| 05/30/2012 05/30/12 | For Sale | $197,900 | -- | $57 / Sq Ft |
Tax History Compared to Growth
Tax History
| Year | Tax Paid | Tax Assessment Tax Assessment Total Assessment is a certain percentage of the fair market value that is determined by local assessors to be the total taxable value of land and additions on the property. | Land | Improvement |
|---|---|---|---|---|
| 2025 | $3,003 | $35,545 | -- | -- |
| 2024 | $3,734 | $44,188 | -- | -- |
| 2023 | $2,925 | $33,571 | $5,227 | $28,344 |
| 2022 | $3,734 | $25,520 | $3,485 | $22,035 |
| 2021 | $3,816 | $23,376 | $0 | $0 |
| 2020 | $3,648 | $20,910 | $0 | $0 |
| 2019 | $3,376 | $19,299 | $0 | $0 |
| 2018 | $3,310 | $17,993 | $0 | $0 |
| 2017 | $3,234 | $18,223 | $0 | $0 |
| 2016 | $2,955 | $18,593 | $1,250 | $17,343 |
| 2014 | $2,837 | $12,943 | $1,000 | $11,943 |
Agents Affiliated with this Home
-
Clifford Tubbs
C
Seller's Agent in 2022
Clifford Tubbs
Opendoor Brokerage, LLC
(480) 568-2791
-
Rick Metcalfe

Seller's Agent in 2022
Rick Metcalfe
Canam Realty Group
(480) 759-2242
15 in this area
889 Total Sales
-
William Kellogg
W
Seller Co-Listing Agent in 2022
William Kellogg
Invitation Homes
(480) 951-1010
1 in this area
225 Total Sales
-
Nika Etheridge

Buyer's Agent in 2022
Nika Etheridge
Realty One Group
(602) 820-9079
1 in this area
31 Total Sales
-
Sean Leonard

Buyer's Agent in 2022
Sean Leonard
Realty One Group
(480) 776-7936
1 in this area
92 Total Sales
-
James Leonard (Jase)

Buyer Co-Listing Agent in 2022
James Leonard (Jase)
Realty One Group
(815) 519-0402
2 in this area
213 Total Sales
Map
Source: Arizona Regional Multiple Listing Service (ARMLS)
MLS Number: 6330479
APN: 512-41-296
- 42160 W Arvada Ct
- 41961 W Centennial Rd
- 41925 W Arvada Ln
- 41926 W Sussex Dr
- 19002 N Arbor Dr
- 19038 N Arbor Dr
- 42256 W Lucera Ln
- 19094 N Arbor Dr
- 19072 N Ventana Ln
- 42519 W Centennial Ct
- 42468 W Palmyra Ct
- 18382 N Arbor Dr
- 17085 N Lariat Rd
- 17065 N Lariat Rd
- 18309 N Crestview Ln
- 41804 W Carlisle Ln
- 42564 W Palmyra Ln
- 18586 N Lariat Rd
- 42502 W Somerset Dr
- 41767 W Somerset Dr
