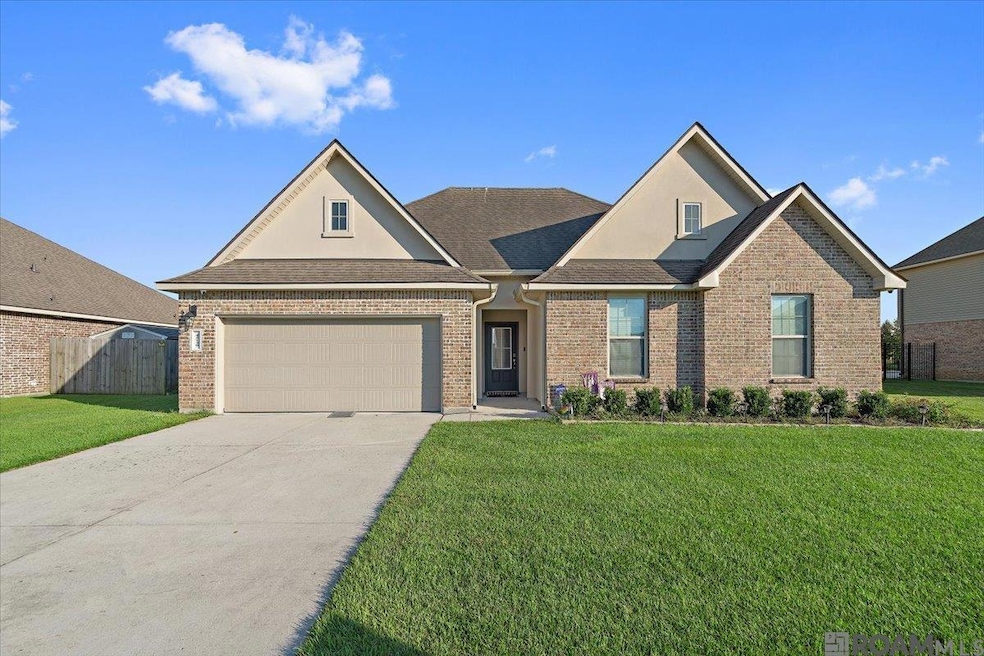
42138 Eagles View Ln Prairieville, LA 70769
Estimated payment $2,032/month
Highlights
- Lake Front
- Traditional Architecture
- Walk-In Pantry
- Lakeside Primary School Rated A
- Covered Patio or Porch
- Stainless Steel Appliances
About This Home
Looking for a 4 bedroom, 2 bath home in Prairieville with 2093 sq ft living area and with amazing views? You are going to want to make this beautiful split, open floor plan your new home! The open floor plan creates a seamless flow between the living, dining, and kitchen areas, ideal for both entertaining and everyday living, while the split floor plan allows for privacy from the guest bedrooms. The views are incredible from the living room and the dining room. The kitchen features an abundance of cabinets, granite countertops, large walk in pantry, stainless steel appliances, and a gas stove—perfect for preparing your favorite meals. The spacious primary suite has laminate flooring and en suite bath. The primary en suite bath has double vanities, a walk-in tiled shower, a soaking tub and a walk-in closet. Step outside to an extended patio and an insulated patio cover with 2 ceiling fans, where you can enjoy the peaceful views of the pond and trees. The backyard has a wooden privacy fence on the sides and an iron fence along the back, allowing access to the stocked pond. The storage shed provides extra storage for lawn equipment, or fishing gear. Nature lovers will appreciate the breathtaking views and water fowl while families will enjoy the community’s amenities, including a pool and playground. Schedule your private showing today!
Home Details
Home Type
- Single Family
Est. Annual Taxes
- $1,678
Year Built
- Built in 2018
Lot Details
- 10,219 Sq Ft Lot
- Lot Dimensions are 75x140x73x140
- Lake Front
- Wrought Iron Fence
- Wood Fence
- Landscaped
HOA Fees
- $40 Monthly HOA Fees
Parking
- 2 Car Garage
Home Design
- Traditional Architecture
- Brick Exterior Construction
- Frame Construction
- Shingle Roof
- Vinyl Siding
Interior Spaces
- 2,093 Sq Ft Home
- 1-Story Property
- Built-In Features
- Crown Molding
- Ceiling height of 9 feet or more
- Ceiling Fan
- Gas Log Fireplace
- Ceramic Tile Flooring
- Attic Access Panel
- Fire and Smoke Detector
- Washer and Dryer Hookup
Kitchen
- Walk-In Pantry
- Oven or Range
- Gas Cooktop
- Microwave
- Dishwasher
- Stainless Steel Appliances
- Disposal
Bedrooms and Bathrooms
- 4 Bedrooms
- En-Suite Bathroom
- Walk-In Closet
- 2 Full Bathrooms
- Double Vanity
- Soaking Tub
- Separate Shower
Outdoor Features
- Covered Patio or Porch
- Exterior Lighting
- Outdoor Storage
Utilities
- Cooling Available
- Heating Available
Community Details
Overview
- Association fees include common areas, maint subd entry hoa, pool hoa
- Eagles Landing Subdivision
Recreation
- Community Playground
Map
Home Values in the Area
Average Home Value in this Area
Tax History
| Year | Tax Paid | Tax Assessment Tax Assessment Total Assessment is a certain percentage of the fair market value that is determined by local assessors to be the total taxable value of land and additions on the property. | Land | Improvement |
|---|---|---|---|---|
| 2024 | $1,678 | $23,960 | $4,000 | $19,960 |
| 2023 | $1,580 | $22,970 | $4,000 | $18,970 |
| 2022 | $2,347 | $22,970 | $4,000 | $18,970 |
| 2021 | $2,346 | $22,970 | $4,000 | $18,970 |
| 2020 | $2,410 | $22,970 | $4,000 | $18,970 |
| 2019 | $2,428 | $22,970 | $4,000 | $18,970 |
| 2018 | $209 | $0 | $0 | $0 |
Property History
| Date | Event | Price | Change | Sq Ft Price |
|---|---|---|---|---|
| 08/26/2025 08/26/25 | For Sale | $342,500 | -2.1% | $164 / Sq Ft |
| 04/16/2025 04/16/25 | Sold | -- | -- | -- |
| 03/13/2025 03/13/25 | Pending | -- | -- | -- |
| 01/18/2025 01/18/25 | For Sale | $350,000 | -- | $167 / Sq Ft |
Purchase History
| Date | Type | Sale Price | Title Company |
|---|---|---|---|
| Deed | $260,900 | Dhi Title |
Mortgage History
| Date | Status | Loan Amount | Loan Type |
|---|---|---|---|
| Closed | $247,771 | New Conventional | |
| Closed | $247,855 | New Conventional |
Similar Homes in Prairieville, LA
Source: Greater Baton Rouge Association of REALTORS®
MLS Number: 2025015967
APN: 20039-238
- 17527 Eagles Perch Dr
- 0 Wirth Evans Rd
- 17657 Golden Eagle Dr
- 42150 Bald Eagle Ave
- 42178 Bald Eagle Ave
- 41461 Creekstone Ave
- 18077 Wilkes Dr
- 18049 Diaz Rd
- 18120 Manning Dr
- 41133 1st Colonial St
- 41158 2nd Colonial St
- 40512 Louisiana 42
- 38402 Louisiana 42
- 38418 Louisiana 42
- 18069 Grace St
- 18158 Louisiana 933
- 17455 Berkshire Dr
- 17461 Berkshire Dr
- 17457 Berkshire Dr
- 17445 Berkshire Dr Unit 43
- 17240 Rennes Dr
- 41037 Galvez Trails Blvd
- 42403 Tigers Eye Stone Ave
- 13876 Calle Sevario Dr
- 18620 Bayside Dr
- 40477 Sagefield Ct
- 44036 Loop Rd
- 14450 Lake Meadows Ct
- 23436 Mango Dr
- 38159 Willow Lake Ave E
- 17172 Oak Lawn Blvd
- 17172 Oak Lawn Blvd
- 14496 Airline Hwy
- 14244 Ruffian Ave
- 14220 Ruffian Ave
- 14238 Ruffian Ave
- 38035 Post Office Rd Unit 16A
- 17081 Barque Dr
- 17060 Enterprise Ave
- 22816 Joe May Rd






