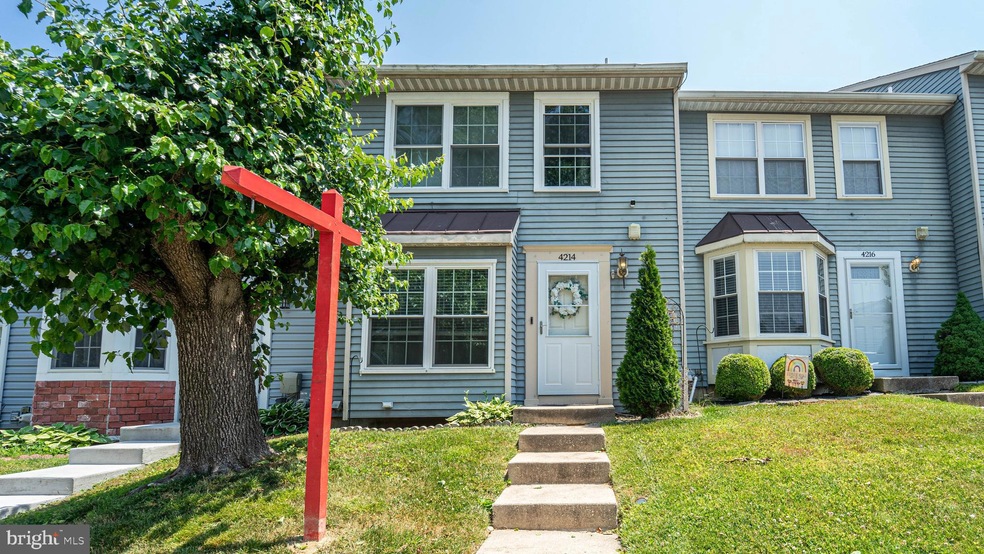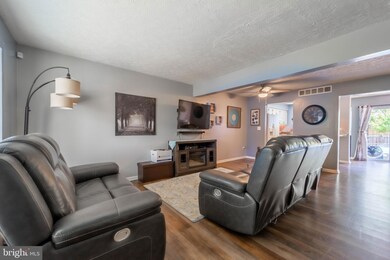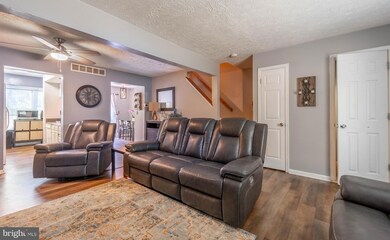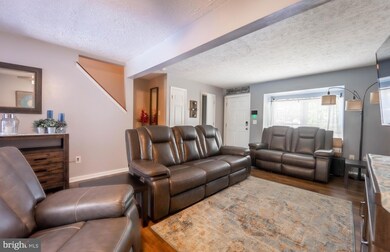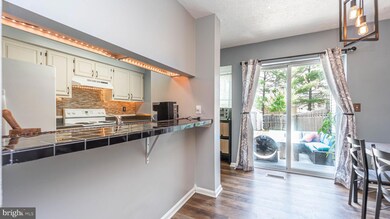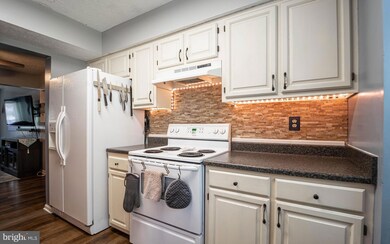
4214 Baylis Ct Belcamp, MD 21017
Riverside NeighborhoodEstimated Value: $262,000 - $282,000
Highlights
- Colonial Architecture
- Central Air
- Heat Pump System
- Aberdeen High School Rated A-
- Ceiling Fan
About This Home
As of July 2023Highest and best due Friday 6/16/23 12:00PM. Welcome to Belcamp, Maryland, where modern elegance meets suburban charm! Nestled in a picturesque community of Riverside, this great 3-bedroom, 3-bathroom Townhouse
As you enter, the living space welcomes you with its abundance of natural light and new laminate floors. The main level boasts a spacious living room, perfect for cozy evenings or entertaining guests. Adjacent is the dining and kitchen. Adorned with sleek countertops, stainless steel appliances, and ample storage, this kitchen is as functional as it is stunning.
Ascending to the upper level, you'll discover 3 bedrooms and a large full bathroom with linen storage and a dual vanity sink.
In addition to the indoor splendor, this townhouse offers a great fenced in outdoor space. Step outside onto the concrete patio and relax with family and pets.
Conveniently located in Belcamp, you'll have easy access to a variety of local attractions, shopping centers, dining options, and parks that Harford county has to offer. Commuting is a breeze with being so close to Route for and I95.
Don't miss your chance to make this remarkable property your own. Schedule a viewing today!
Townhouse Details
Home Type
- Townhome
Est. Annual Taxes
- $1,740
Year Built
- Built in 1986
Lot Details
- 1,786 Sq Ft Lot
HOA Fees
- $76 Monthly HOA Fees
Home Design
- Colonial Architecture
- Vinyl Siding
- Concrete Perimeter Foundation
Interior Spaces
- Property has 3 Levels
- Ceiling Fan
- Partially Finished Basement
Bedrooms and Bathrooms
- 3 Bedrooms
Parking
- 2 Open Parking Spaces
- 2 Parking Spaces
- Parking Lot
- 2 Assigned Parking Spaces
Schools
- Church Creek Elementary School
- Aberdeen Middle School
- Aberdeen High School
Utilities
- Central Air
- Heat Pump System
- Natural Gas Water Heater
Community Details
- $27 Other Monthly Fees
- Jc Property Services, Inc. HOA
- Riverside Subdivision
- Property Manager
Listing and Financial Details
- Tax Lot 656
- Assessor Parcel Number 1301182374
Ownership History
Purchase Details
Home Financials for this Owner
Home Financials are based on the most recent Mortgage that was taken out on this home.Purchase Details
Home Financials for this Owner
Home Financials are based on the most recent Mortgage that was taken out on this home.Purchase Details
Home Financials for this Owner
Home Financials are based on the most recent Mortgage that was taken out on this home.Purchase Details
Purchase Details
Similar Homes in Belcamp, MD
Home Values in the Area
Average Home Value in this Area
Purchase History
| Date | Buyer | Sale Price | Title Company |
|---|---|---|---|
| Kraus Thomas Mcgee | $260,000 | First American Title | |
| Micciche Ericka N | $170,000 | Lakeside Title Company | |
| Mearkle Kenneth L | $155,000 | Stewart Title Of Maryland In | |
| Desch Thomas Justin | $143,000 | -- | |
| Federal Home Loan Mortgage Corp | $141,195 | -- | |
| Theisen Heather A | $118,500 | -- |
Mortgage History
| Date | Status | Borrower | Loan Amount |
|---|---|---|---|
| Open | Kraus Thomas Mcgee | $250,381 | |
| Previous Owner | Micciche Ericka N | $16,692,000 | |
| Previous Owner | Theisen Heather A | $32,408 | |
| Previous Owner | Theisen Heather A | $134,000 | |
| Closed | Theisen Heather A | -- |
Property History
| Date | Event | Price | Change | Sq Ft Price |
|---|---|---|---|---|
| 07/14/2023 07/14/23 | Sold | $260,000 | 0.0% | $157 / Sq Ft |
| 06/18/2023 06/18/23 | For Sale | $259,900 | 0.0% | $157 / Sq Ft |
| 06/16/2023 06/16/23 | Off Market | $260,000 | -- | -- |
| 06/12/2023 06/12/23 | For Sale | $259,900 | +67.7% | $157 / Sq Ft |
| 03/08/2017 03/08/17 | Sold | $155,000 | -6.1% | $128 / Sq Ft |
| 01/31/2017 01/31/17 | Pending | -- | -- | -- |
| 09/09/2016 09/09/16 | For Sale | $165,000 | -- | $137 / Sq Ft |
Tax History Compared to Growth
Tax History
| Year | Tax Paid | Tax Assessment Tax Assessment Total Assessment is a certain percentage of the fair market value that is determined by local assessors to be the total taxable value of land and additions on the property. | Land | Improvement |
|---|---|---|---|---|
| 2024 | $1,951 | $179,000 | $0 | $0 |
| 2023 | $1,765 | $161,900 | $45,000 | $116,900 |
| 2022 | $1,740 | $159,667 | $0 | $0 |
| 2021 | $3,535 | $157,433 | $0 | $0 |
| 2020 | $1,791 | $155,200 | $45,000 | $110,200 |
| 2019 | $1,721 | $149,133 | $0 | $0 |
| 2018 | $1,651 | $143,067 | $0 | $0 |
| 2017 | $1,561 | $137,000 | $0 | $0 |
| 2016 | -- | $136,467 | $0 | $0 |
| 2015 | $1,834 | $135,933 | $0 | $0 |
| 2014 | $1,834 | $135,400 | $0 | $0 |
Agents Affiliated with this Home
-
John Crisafulli

Seller's Agent in 2023
John Crisafulli
Re/Max Ikon
(410) 980-2218
3 in this area
139 Total Sales
-
Lauren Hess

Buyer's Agent in 2023
Lauren Hess
American Premier Realty, LLC
(410) 459-6872
3 in this area
97 Total Sales
-

Seller's Agent in 2017
Sharron Dorsey
Long & Foster
-
Asha Goel

Buyer's Agent in 2017
Asha Goel
Long & Foster
(443) 838-0885
81 Total Sales
Map
Source: Bright MLS
MLS Number: MDHR2022394
APN: 01-182374
- 1203 Musket Ct
- 4228 Baylis Ct
- 1227 Independence Square
- 1203 Ashmead Square
- 1304 Cranesbill Ct Unit 304
- 4410 Sophias Way
- 1333 Germander Dr
- 1343 Arabis Ct
- 1271 Collier Ln
- 1450 Primrose Place
- 4205 Goodson Ct
- 4700 Water Park Dr Unit 4700G
- 4700 Water Park Dr
- 4700 Water Park Dr Unit Q
- 4700 Water Park Dr Unit 4700K
- 1206 Bramble Wood Ct Unit 204
- 1208 Mist Wood Ct Unit 204
- 1210 Mist Wood Ct Unit 302
- 4740 Water Park Dr Unit N
- 4760 Water Park Dr Unit G
- 4214 Baylis Ct
- 4216 Baylis Ct
- 4212 Baylis Ct
- 4218 Baylis Ct
- 4210 Baylis Ct
- 4208 Baylis Ct
- 4206 Baylis Ct
- 1201 Musket Ct
- 4220 Baylis Ct
- 1205 Musket Ct
- 4222 Baylis Ct
- 4224 Baylis Ct
- 1207 Musket Ct
- 1209 Musket Ct
- 4230 Baylis Ct
- 1211 Musket Ct
- 4232 Baylis Ct
- 1215 Musket Ct
- 1213 Musket Ct
- 1222 Brice Square
