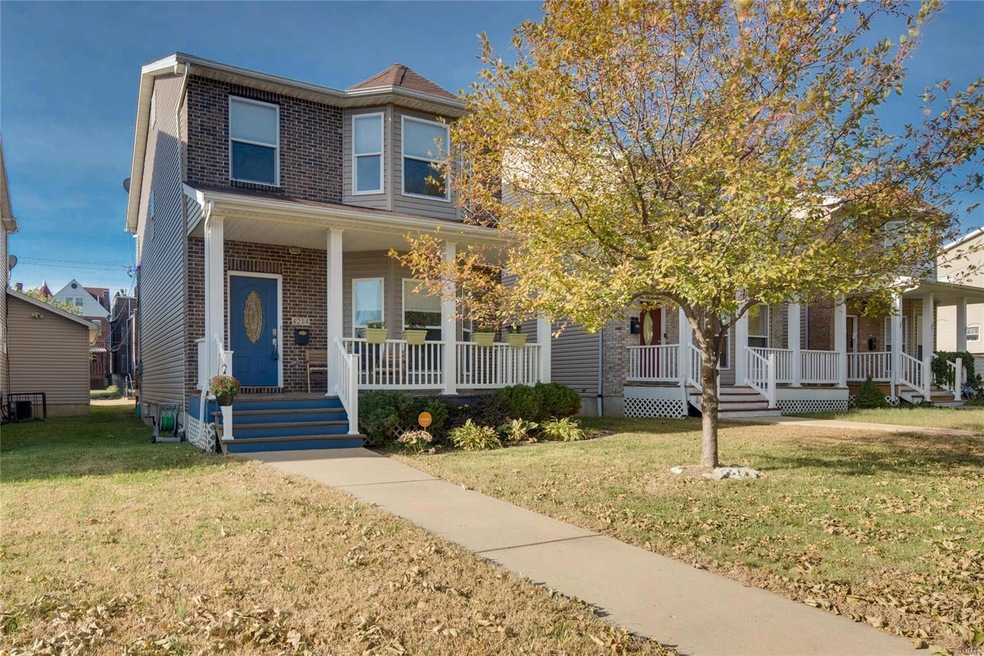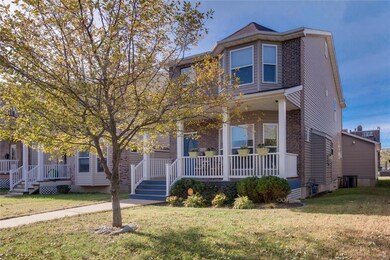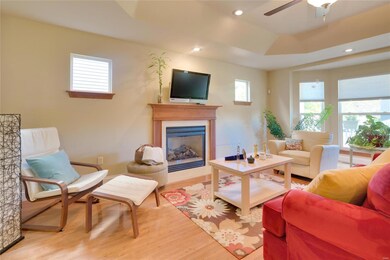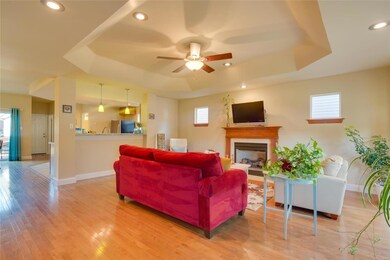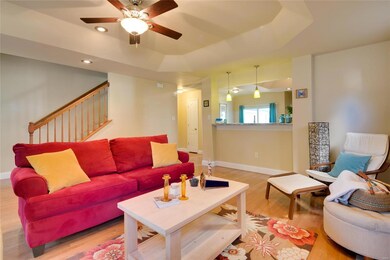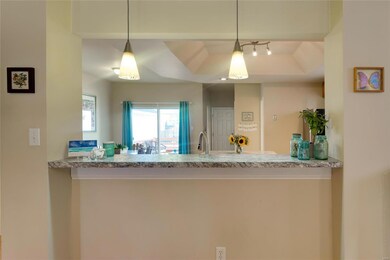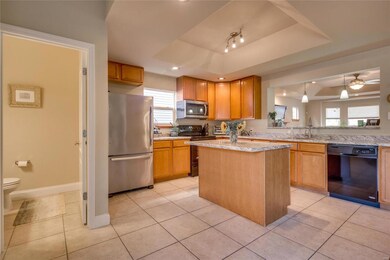
4214 Delmar Blvd Saint Louis, MO 63108
Central West End NeighborhoodHighlights
- Primary Bedroom Suite
- Deck
- Wood Flooring
- Open Floorplan
- Traditional Architecture
- Covered patio or porch
About This Home
As of April 2024Beautiful 2 story home in the Central West End will delight with all it has to offer! The spacious sun-filled living room features hardwood floors, bay window and a gas fireplace as the focal point. The updated kitchen boasts plenty of cabinet and counter space, center island/breakfast bar and a pass through to the living room. The adjoining dining room is ideal for holiday entertaining. A powder room and laundry room completes this level. Upstairs the spacious carpeted master suite features a walk-in closet and full bath. The additional two bedrooms offer ample closet space. A hall bath finishes this level. The lower level could easily be finished to add to the living space of this home. The level backyard and deck are sure to be the highlight of outdoor entertaining. A two car garage, covered porch and tasteful landscaping only adds to the appeal of this home. A home protection plan is being offered for your peace of mind. Close to highways, shopping, restaurants, and so much more!
Last Agent to Sell the Property
Keller Williams Realty St. Louis License #2004027203 Listed on: 10/26/2018

Home Details
Home Type
- Single Family
Est. Annual Taxes
- $2,827
Year Built
- Built in 2007
Lot Details
- 4,835 Sq Ft Lot
- Level Lot
Parking
- 2 Car Attached Garage
- Side or Rear Entrance to Parking
- Garage Door Opener
Home Design
- Traditional Architecture
- Brick or Stone Veneer Front Elevation
- Poured Concrete
- Frame Construction
- Vinyl Siding
Interior Spaces
- 1,910 Sq Ft Home
- 2-Story Property
- Open Floorplan
- Ceiling Fan
- Gas Fireplace
- Insulated Windows
- Bay Window
- Sliding Doors
- Living Room with Fireplace
- Formal Dining Room
- Sump Pump
- Fire and Smoke Detector
- Laundry on main level
Kitchen
- Breakfast Bar
- Electric Oven or Range
- Microwave
- Dishwasher
- Kitchen Island
- Disposal
Flooring
- Wood
- Partially Carpeted
Bedrooms and Bathrooms
- 3 Bedrooms
- Primary Bedroom Suite
- Primary Bathroom is a Full Bathroom
Outdoor Features
- Deck
- Covered patio or porch
Utilities
- Forced Air Heating and Cooling System
- Heating System Uses Gas
- Gas Water Heater
Listing and Financial Details
- Home Protection Policy
- Assessor Parcel Number 3757-00-0185-0
Ownership History
Purchase Details
Home Financials for this Owner
Home Financials are based on the most recent Mortgage that was taken out on this home.Purchase Details
Home Financials for this Owner
Home Financials are based on the most recent Mortgage that was taken out on this home.Purchase Details
Home Financials for this Owner
Home Financials are based on the most recent Mortgage that was taken out on this home.Purchase Details
Purchase Details
Home Financials for this Owner
Home Financials are based on the most recent Mortgage that was taken out on this home.Purchase Details
Home Financials for this Owner
Home Financials are based on the most recent Mortgage that was taken out on this home.Purchase Details
Home Financials for this Owner
Home Financials are based on the most recent Mortgage that was taken out on this home.Similar Homes in Saint Louis, MO
Home Values in the Area
Average Home Value in this Area
Purchase History
| Date | Type | Sale Price | Title Company |
|---|---|---|---|
| Warranty Deed | -- | Continental Title Company | |
| Warranty Deed | $210,000 | Us Title | |
| Special Warranty Deed | -- | None Available | |
| Trustee Deed | $228,619 | None Available | |
| Warranty Deed | -- | Your Home Title Llc | |
| Corporate Deed | -- | Your Home Title Llc | |
| Special Warranty Deed | -- | Clt |
Mortgage History
| Date | Status | Loan Amount | Loan Type |
|---|---|---|---|
| Open | $275,000 | New Conventional | |
| Closed | $65,000 | New Conventional | |
| Closed | $208,000 | New Conventional | |
| Previous Owner | $165,000 | New Conventional | |
| Previous Owner | $170,000 | New Conventional | |
| Previous Owner | $118,000 | New Conventional | |
| Previous Owner | $98,188 | FHA | |
| Previous Owner | $212,000 | Purchase Money Mortgage | |
| Previous Owner | $44,000 | Stand Alone Second | |
| Previous Owner | $135,690 | Construction |
Property History
| Date | Event | Price | Change | Sq Ft Price |
|---|---|---|---|---|
| 04/02/2024 04/02/24 | Sold | -- | -- | -- |
| 03/04/2024 03/04/24 | Pending | -- | -- | -- |
| 02/07/2024 02/07/24 | Price Changed | $285,000 | -5.0% | $149 / Sq Ft |
| 01/17/2024 01/17/24 | For Sale | $299,900 | +37.6% | $157 / Sq Ft |
| 03/25/2019 03/25/19 | Sold | -- | -- | -- |
| 02/26/2019 02/26/19 | Pending | -- | -- | -- |
| 12/26/2018 12/26/18 | Price Changed | $217,900 | 0.0% | $114 / Sq Ft |
| 12/26/2018 12/26/18 | For Sale | $217,900 | -3.1% | $114 / Sq Ft |
| 12/19/2018 12/19/18 | Pending | -- | -- | -- |
| 10/26/2018 10/26/18 | For Sale | $224,900 | +125.1% | $118 / Sq Ft |
| 04/11/2014 04/11/14 | Sold | -- | -- | -- |
| 04/11/2014 04/11/14 | For Sale | $99,900 | -- | -- |
| 03/05/2014 03/05/14 | Pending | -- | -- | -- |
Tax History Compared to Growth
Tax History
| Year | Tax Paid | Tax Assessment Tax Assessment Total Assessment is a certain percentage of the fair market value that is determined by local assessors to be the total taxable value of land and additions on the property. | Land | Improvement |
|---|---|---|---|---|
| 2024 | $2,827 | $35,160 | $2,580 | $32,580 |
| 2023 | $2,827 | $35,160 | $2,580 | $32,580 |
| 2022 | $2,712 | $32,470 | $2,580 | $29,890 |
| 2021 | $2,708 | $32,470 | $2,580 | $29,890 |
| 2020 | $2,549 | $30,780 | $2,580 | $28,200 |
| 2019 | $2,540 | $30,780 | $2,580 | $28,200 |
| 2018 | $2,620 | $2,910 | $2,910 | $0 |
| 2017 | $241 | $2,910 | $2,910 | $0 |
| 2016 | $244 | $2,910 | $2,910 | $0 |
| 2015 | $221 | $2,910 | $2,910 | $0 |
| 2014 | $221 | $2,910 | $2,910 | $0 |
| 2013 | -- | $2,910 | $2,910 | $0 |
Agents Affiliated with this Home
-
Mike Galbally

Seller's Agent in 2024
Mike Galbally
Real Broker LLC
(314) 479-8583
8 in this area
708 Total Sales
-
CeCe Ellis

Buyer's Agent in 2024
CeCe Ellis
Ellis Luxury Homes, LLC
(314) 486-4522
1 in this area
63 Total Sales
-
Angela Kittner

Seller's Agent in 2019
Angela Kittner
Keller Williams Realty STL
(314) 503-4937
14 in this area
681 Total Sales
-
Maggie Cella

Buyer's Agent in 2019
Maggie Cella
Coldwell Banker Realty - Gundaker
(636) 346-0558
5 in this area
156 Total Sales
-
Tim Estepp

Seller's Agent in 2014
Tim Estepp
One West Associates, Inc.
(314) 898-8697
260 Total Sales
-
K
Seller Co-Listing Agent in 2014
Kimberly Lawrence
One West Associates, Inc.
Map
Source: MARIS MLS
MLS Number: MIS18081581
APN: 3757-00-0185-1
- 4172 Delmar Blvd
- 4203 Olive St
- 4201 Olive St
- 4165 Washington Ave
- 4333 Delmar Blvd
- 4349 Washington Blvd
- 4123 Westminster Place
- 4135 Westminster Place
- 4376 Washington Blvd
- 4319 Mcpherson Ave
- 4321 E Fairfax Ct
- 423 N Sarah St
- 4331 Olive St
- 4228 Mcpherson Ave Unit 112
- 4220 Mcpherson Ave Unit 101
- 4220 Mcpherson Ave Unit 102
- 4397 Westminster Place
- 4386 Westminster Place
- 4245 Maryland Ave
- 4301 Maryland Ave Unit 2
