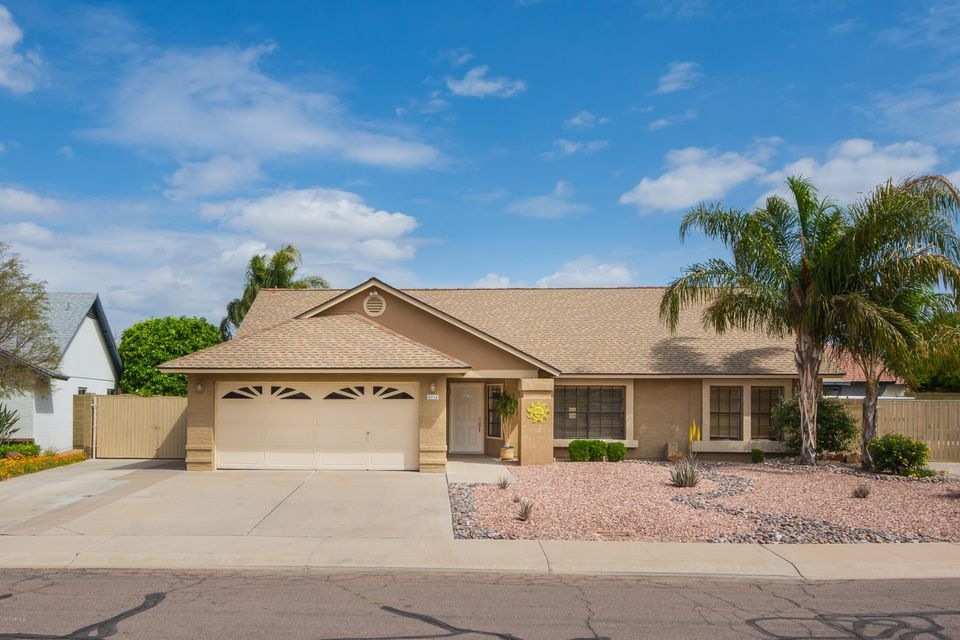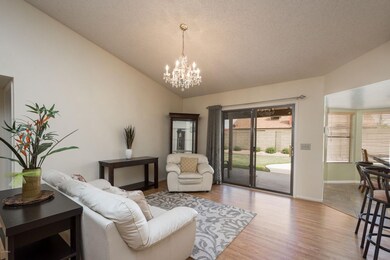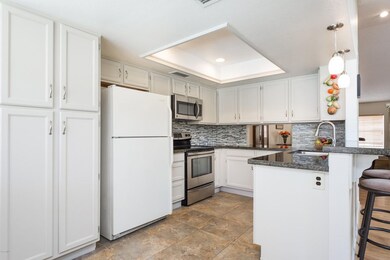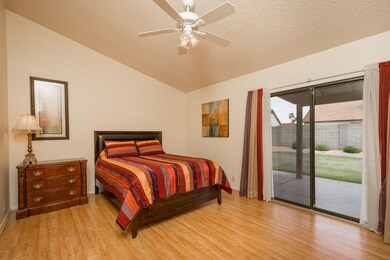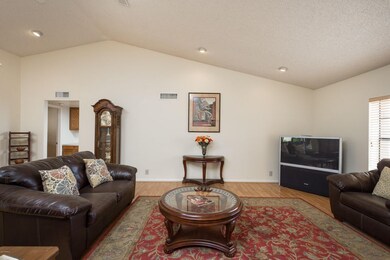
4214 E Janice Way Phoenix, AZ 85032
Paradise Valley NeighborhoodHighlights
- Private Pool
- RV Gated
- Wood Flooring
- Whispering Wind Academy Rated A-
- Vaulted Ceiling
- Granite Countertops
About This Home
As of April 2020Take the weekends off and relax, because you won't have to do a thing to this newly remodeled and refreshed, 3 bedroom, 1 3/4 bath home with a low maintenance front yard located in a quiet cul de sac in the prestigious Royal Estates neighborhood within the sought after Paradise Valley Unified School District!
This beautiful home will allow plenty of room to park your toys inside the 12 foot wide RV gate and the 3 car wide driveway and 2 car garage.
You'll live the life you've dreamed of in this beautifully maintained and popular floor plan that offers you a spacious 1942 sq. ft ranch style home with vaulted ceiling, newly remodeled and upgraded kitchen, bathrooms and floors throughout. Enjoy looking out to your north facing, cool green grass backyard with sparkling pool and covered patio
Last Buyer's Agent
Berkshire Hathaway HomeServices Arizona Properties License #SA559264000

Home Details
Home Type
- Single Family
Est. Annual Taxes
- $2,331
Year Built
- Built in 1987
Lot Details
- 8,057 Sq Ft Lot
- Desert faces the front of the property
- Cul-De-Sac
- Block Wall Fence
- Front and Back Yard Sprinklers
- Sprinklers on Timer
- Private Yard
- Grass Covered Lot
Parking
- 2 Car Garage
- Garage Door Opener
- RV Gated
Home Design
- Composition Roof
- Block Exterior
- Stucco
Interior Spaces
- 1,942 Sq Ft Home
- 1-Story Property
- Vaulted Ceiling
- Washer and Dryer Hookup
Kitchen
- Eat-In Kitchen
- Breakfast Bar
- Built-In Microwave
- Dishwasher
- Granite Countertops
Flooring
- Wood
- Laminate
- Tile
Bedrooms and Bathrooms
- 3 Bedrooms
- 2 Bathrooms
- Easy To Use Faucet Levers
Accessible Home Design
- Stepless Entry
Outdoor Features
- Private Pool
- Patio
- Outdoor Storage
Schools
- Whispering Wind Academy Elementary School
- Sunrise Elementary Middle School
- Paradise Valley High School
Utilities
- Refrigerated Cooling System
- Heating Available
- High Speed Internet
- Cable TV Available
Community Details
- No Home Owners Association
- Built by Regal Homes
- Royal Estates East Unit 4 Lot 1 134 Tr A B Subdivision
Listing and Financial Details
- Tax Lot 34
- Assessor Parcel Number 215-71-282
Ownership History
Purchase Details
Home Financials for this Owner
Home Financials are based on the most recent Mortgage that was taken out on this home.Purchase Details
Home Financials for this Owner
Home Financials are based on the most recent Mortgage that was taken out on this home.Purchase Details
Home Financials for this Owner
Home Financials are based on the most recent Mortgage that was taken out on this home.Purchase Details
Purchase Details
Home Financials for this Owner
Home Financials are based on the most recent Mortgage that was taken out on this home.Similar Homes in Phoenix, AZ
Home Values in the Area
Average Home Value in this Area
Purchase History
| Date | Type | Sale Price | Title Company |
|---|---|---|---|
| Warranty Deed | $425,000 | Grand Canyon Title Agency In | |
| Warranty Deed | $349,990 | First American Title | |
| Quit Claim Deed | -- | Equity Title Agency Inc | |
| Warranty Deed | $159,000 | -- | |
| Joint Tenancy Deed | $131,500 | Chicago Title Insurance Co |
Mortgage History
| Date | Status | Loan Amount | Loan Type |
|---|---|---|---|
| Open | $257,000 | New Conventional | |
| Previous Owner | $332,490 | New Conventional | |
| Previous Owner | $149,728 | Purchase Money Mortgage | |
| Previous Owner | $136,300 | New Conventional |
Property History
| Date | Event | Price | Change | Sq Ft Price |
|---|---|---|---|---|
| 04/02/2020 04/02/20 | Sold | $425,000 | 0.0% | $219 / Sq Ft |
| 03/03/2020 03/03/20 | Pending | -- | -- | -- |
| 03/03/2020 03/03/20 | For Sale | $425,000 | +21.4% | $219 / Sq Ft |
| 05/05/2017 05/05/17 | Sold | $349,990 | 0.0% | $180 / Sq Ft |
| 03/31/2017 03/31/17 | For Sale | $349,990 | -- | $180 / Sq Ft |
Tax History Compared to Growth
Tax History
| Year | Tax Paid | Tax Assessment Tax Assessment Total Assessment is a certain percentage of the fair market value that is determined by local assessors to be the total taxable value of land and additions on the property. | Land | Improvement |
|---|---|---|---|---|
| 2025 | $2,831 | $33,557 | -- | -- |
| 2024 | $2,767 | $31,959 | -- | -- |
| 2023 | $2,767 | $46,800 | $9,360 | $37,440 |
| 2022 | $2,741 | $35,980 | $7,190 | $28,790 |
| 2021 | $2,786 | $32,200 | $6,440 | $25,760 |
| 2020 | $2,691 | $30,320 | $6,060 | $24,260 |
| 2019 | $2,703 | $29,100 | $5,820 | $23,280 |
| 2018 | $2,604 | $24,400 | $4,880 | $19,520 |
| 2017 | $2,487 | $24,400 | $4,880 | $19,520 |
| 2016 | $1,834 | $24,980 | $4,990 | $19,990 |
| 2015 | $2,271 | $24,400 | $4,880 | $19,520 |
Agents Affiliated with this Home
-

Seller's Agent in 2020
Holly Hoepfner
Berkshire Hathaway HomeServices Arizona Properties
(480) 330-6262
6 in this area
74 Total Sales
-
J
Buyer's Agent in 2020
Jennifer Watson
Realty One Group
-

Seller's Agent in 2017
Raymond Kerege
HomeSmart
(623) 300-5074
2 in this area
26 Total Sales
Map
Source: Arizona Regional Multiple Listing Service (ARMLS)
MLS Number: 5585681
APN: 215-71-282
- 4340 E Nisbet Rd
- 4332 E Greenway Ln
- 4114 E Greenway Rd Unit 30
- 4330 E Beck Ln
- 4441 E Sunnyside Ln
- 15011 N 45th Place
- 15020 N 40th St Unit 41
- 14622 N 45th Place
- 3845 E Greenway Rd Unit 108
- 3845 E Greenway Rd Unit 230
- 14221 N 43rd St
- 4601 E Sunnyside Ln
- 14439 N 38th Place
- 14426 N 39th Way
- 4046 E Crocus Dr
- 4601 E Carolina Dr
- 15806 N 45th Place
- 3811 E Evans Dr
- 3774 E Evans Dr
- 4430 E Monte Cristo Ave
