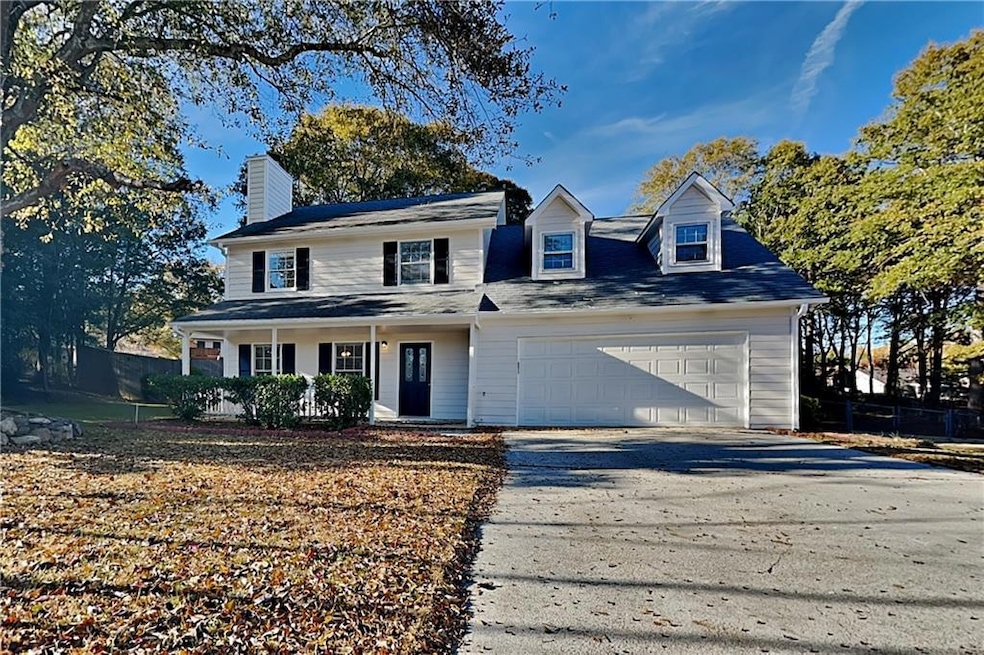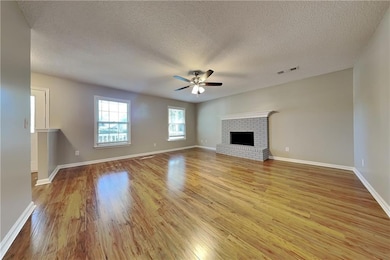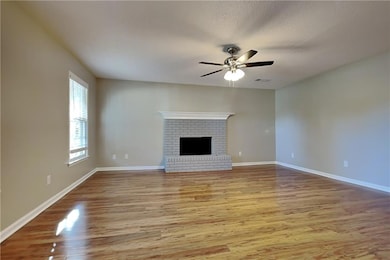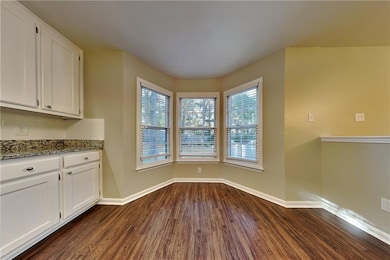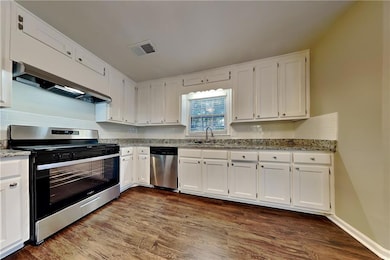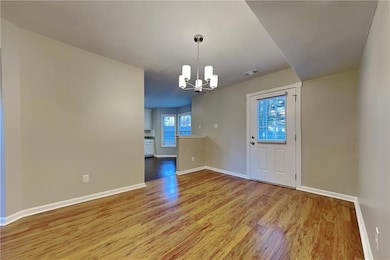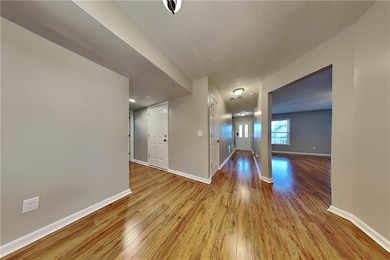4214 Fiddlers Bend Loganville, GA 30052
Highlights
- Open-Concept Dining Room
- Traditional Architecture
- Cul-De-Sac
- Deck
- White Kitchen Cabinets
- Front Porch
About This Home
Charming 5 bed, 2.5 bath 1,988 sq ft home in Loganville! Open kitchen concept with updated counters and a spacious living room. Primary suite with attached bathroom. Spacious backyard, great for gatherings! Pets accepted on a case by case basis. Additional admin fees apply. The Fireplace is decorative. Schedule your showing today! This home is as-is. This home may be located within a Homeowners Association (HOA) community. If so, residents will be responsible for adhering to all HOA rules and regulations. Please contact your agent or landlord's agent for more information. This home is a safe mode home which requires self-showing access approval.
Please do not travel to this home until you have received a notification that you have been granted approval access via email/text. For all weekday requests received after 5pm, those requests will be addressed on the following business day. We appreciate your patience.
Listing Agent
Open House Atlanta Property Management License #232038 Listed on: 11/16/2025
Home Details
Home Type
- Single Family
Year Built
- Built in 1991
Lot Details
- 0.53 Acre Lot
- Property fronts a county road
- Cul-De-Sac
- Back Yard Fenced and Front Yard
Parking
- 2 Car Attached Garage
Home Design
- Traditional Architecture
- Shingle Roof
- Composition Roof
- HardiePlank Type
Interior Spaces
- 1,988 Sq Ft Home
- 2-Story Property
- Decorative Fireplace
- Open-Concept Dining Room
- Formal Dining Room
- Carpet
Kitchen
- Dishwasher
- White Kitchen Cabinets
- Disposal
Bedrooms and Bathrooms
- Dual Vanity Sinks in Primary Bathroom
- Separate Shower in Primary Bathroom
Outdoor Features
- Deck
- Front Porch
Schools
- Magill Elementary School
- Grace Snell Middle School
- South Gwinnett High School
Utilities
- Central Heating and Cooling System
- Heating System Uses Natural Gas
Listing and Financial Details
- Security Deposit $2,250
- $150 Move-In Fee
- 12 Month Lease Term
- $50 Application Fee
- Assessor Parcel Number R5129 239
Community Details
Overview
- Application Fee Required
- Fox Chase Subdivision
Pet Policy
- Pets Allowed
Map
Source: First Multiple Listing Service (FMLS)
MLS Number: 7682327
APN: 5-129-239
- 443 Rhett Dr
- 4291 Fiddlers Bend
- 523 Ashton Manor Dr
- 108 Jarrod Oaks Ct SW
- 450 Crested View Dr
- 75 Shadowbrooke Cir SW
- 428 Crested View Dr
- 450 Aristocrat Dr
- 250 Shadowbrooke Dr
- 128 Shadowbrooke Cir
- 423 Crested View Dr
- 158 Shadowbrooke Cir SW
- 408 Crested View Dr
- 358 Shadowbrooke Cir SW
- 348 Shadowbrooke Cir SW
- 1479 Aquamarine Dr
- 3009 Ansley Place Rd
- 3049 Ansley Place Rd
- 1529 Aquamarine Dr
- 890 Jubilation St
