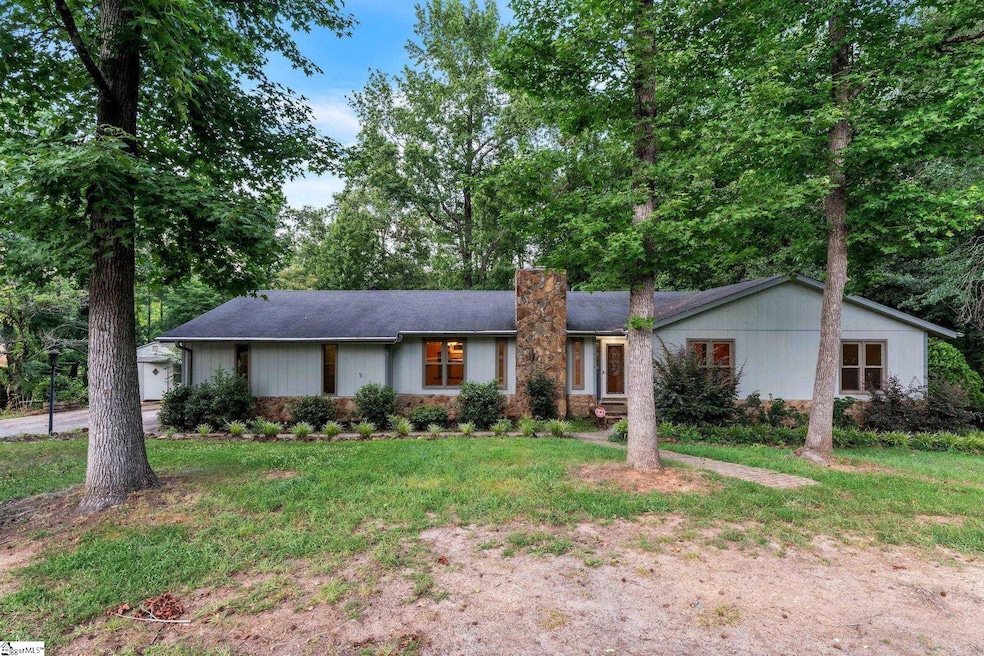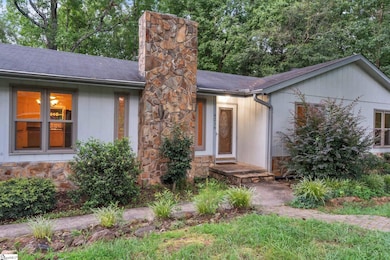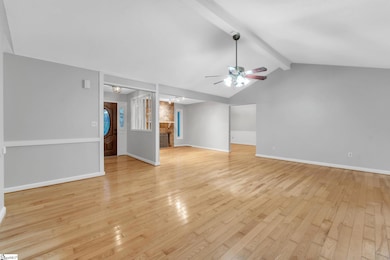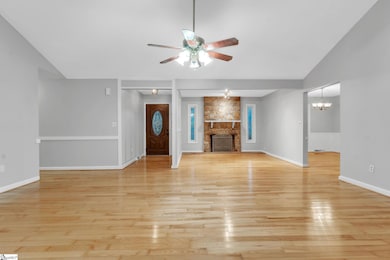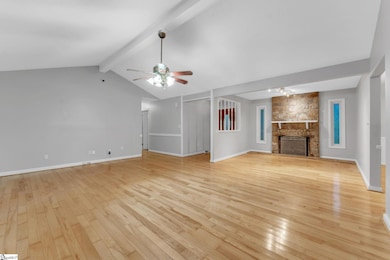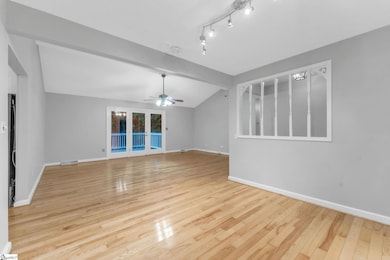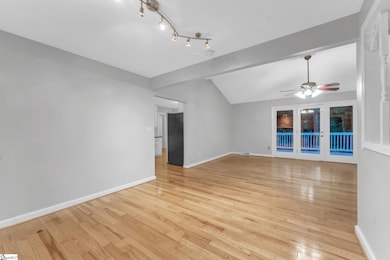4214 Hembree Creek Rd Anderson, SC 29625
Estimated payment $1,570/month
Highlights
- 1.12 Acre Lot
- Creek On Lot
- Cathedral Ceiling
- Deck
- Wooded Lot
- Ranch Style House
About This Home
Welcome to 4214 Hembree Creek Road, where charm, privacy, and convenience come together. This well-maintained 3-bedroom, 2-bathroom home sits on a .66-acre lot, with an additional .46-acre lot to the right included in the sale—offering over an acre of total space. Whether you need room to grow, garden, or simply enjoy extra privacy, this property delivers—with no HOA and no animal restrictions. Tucked in a quiet Anderson neighborhood just minutes from Lake Hartwell, Publix, Target, and I-85, this home is close to everything while still feeling peaceful and private. A picturesque creek runs along the back of the property (not in a flood zone), creating the perfect setting for enjoying the outdoors. From catching tadpoles to exploring the natural landscape, it’s a space where you can unwind, connect with nature, and enjoy the simple things. Inside, you'll find a freshly painted interior and a bright galley-style kitchen that opens to a vaulted, sun-filled living room, perfect for relaxing or entertaining. The main-floor primary suite features a double vanity, walk-in shower, and generous walk-in closet. A standout feature is the heated and cooled workshop—ideal for woodworking, hobbies, a home business, or extra storage. There’s also an extra parking pad for added convenience. If you're looking for something beyond cookie-cutter—with land, flexibility, and space to live, explore, and recharge—this one checks all the boxes. Schedule your showing today and experience the unique charm of 4214 Hembree Creek Road. USDA eligible area 0% down options are available! Home warranty provided
Co-Listing Agent
ANTHONY FERRERI
Bluefield Realty Group License #127025
Home Details
Home Type
- Single Family
Year Built
- Built in 1981
Lot Details
- 1.12 Acre Lot
- Lot Dimensions are 171x174x119x180
- Level Lot
- Wooded Lot
- Few Trees
Home Design
- Ranch Style House
- Architectural Shingle Roof
Interior Spaces
- 1,400-1,599 Sq Ft Home
- Cathedral Ceiling
- Ceiling Fan
- 1 Fireplace
- Insulated Windows
- Living Room
- Dining Room
- Den
- Workshop
- Crawl Space
- Fire and Smoke Detector
Kitchen
- Electric Oven
- Built-In Microwave
- Dishwasher
- Laminate Countertops
- Disposal
Flooring
- Wood
- Carpet
- Ceramic Tile
- Vinyl
Bedrooms and Bathrooms
- 3 Main Level Bedrooms
- Walk-In Closet
- 2 Full Bathrooms
Laundry
- Laundry Room
- Laundry on main level
- Electric Dryer Hookup
Attic
- Storage In Attic
- Pull Down Stairs to Attic
Parking
- 2 Car Attached Garage
- Parking Pad
- Workshop in Garage
- Side or Rear Entrance to Parking
- Driveway
Outdoor Features
- Creek On Lot
- Deck
- Patio
- Outbuilding
Schools
- Whitehall Elementary School
- Robert Anderson Middle School
- Westside High School
Utilities
- Central Air
- Heating Available
- Electric Water Heater
- Cable TV Available
Community Details
- Stonewall Woods Subdivision
Listing and Financial Details
- Assessor Parcel Number 094-11-02-001-000
Map
Home Values in the Area
Average Home Value in this Area
Tax History
| Year | Tax Paid | Tax Assessment Tax Assessment Total Assessment is a certain percentage of the fair market value that is determined by local assessors to be the total taxable value of land and additions on the property. | Land | Improvement |
|---|---|---|---|---|
| 2024 | $1,193 | $9,740 | $1,050 | $8,690 |
| 2023 | $1,193 | $14,620 | $1,580 | $13,040 |
| 2022 | $830 | $6,940 | $900 | $6,040 |
| 2021 | $746 | $5,910 | $800 | $5,110 |
| 2020 | $738 | $5,910 | $800 | $5,110 |
| 2019 | $738 | $5,910 | $800 | $5,110 |
| 2018 | $751 | $5,910 | $800 | $5,110 |
| 2017 | -- | $5,910 | $800 | $5,110 |
| 2016 | $739 | $5,390 | $720 | $4,670 |
| 2015 | $706 | $5,390 | $720 | $4,670 |
| 2014 | $702 | $5,080 | $720 | $4,360 |
Property History
| Date | Event | Price | List to Sale | Price per Sq Ft | Prior Sale |
|---|---|---|---|---|---|
| 11/01/2025 11/01/25 | Price Changed | $279,000 | -1.1% | $199 / Sq Ft | |
| 10/12/2025 10/12/25 | Price Changed | $282,000 | -2.4% | $201 / Sq Ft | |
| 09/08/2025 09/08/25 | Price Changed | $289,000 | -2.0% | $206 / Sq Ft | |
| 09/03/2025 09/03/25 | Price Changed | $295,000 | -1.7% | $211 / Sq Ft | |
| 08/09/2025 08/09/25 | Price Changed | $299,999 | -2.6% | $214 / Sq Ft | |
| 06/28/2025 06/28/25 | For Sale | $308,000 | +111.0% | $220 / Sq Ft | |
| 05/29/2015 05/29/15 | Sold | $146,000 | +0.8% | $88 / Sq Ft | View Prior Sale |
| 04/27/2015 04/27/15 | Pending | -- | -- | -- | |
| 02/21/2015 02/21/15 | For Sale | $144,900 | +7.3% | $88 / Sq Ft | |
| 04/02/2013 04/02/13 | Sold | $135,000 | -3.5% | $82 / Sq Ft | View Prior Sale |
| 02/07/2013 02/07/13 | Pending | -- | -- | -- | |
| 07/27/2012 07/27/12 | For Sale | $139,900 | -- | $85 / Sq Ft |
Purchase History
| Date | Type | Sale Price | Title Company |
|---|---|---|---|
| Deed | $245,000 | Bradley K Richardson Pc | |
| Deed | $5,000 | None Available | |
| Deed | $146,000 | -- | |
| Deed | $135,000 | -- |
Mortgage History
| Date | Status | Loan Amount | Loan Type |
|---|---|---|---|
| Open | $240,562 | FHA | |
| Previous Owner | $138,700 | New Conventional | |
| Previous Owner | $108,000 | Construction |
Source: Greater Greenville Association of REALTORS®
MLS Number: 1561842
APN: 094-11-02-001
- 103 Northlake Dr
- 203 Northlake Dr Unit 2C
- 1609 Northlake Dr Unit 16I
- 302 Northlake Dr Unit 3B
- 211 Phil Watson Rd
- 1210 Northlake Dr Unit 12 J
- 1106 Northlake Dr Unit 11F
- 1011 Northlake Dr Unit 10K
- 505 Northlake Dr
- 707 Northlake Dr Unit 7G
- 811 Northlake Dr Unit 8K
- 408 Greenbriar Ln
- 231 Lookover Dr
- 636 Lookover Dr Unit 636
- 132 Lookover Dr
- 131 Lookover Dr
- 321 Lookover Dr Unit 326
- 1209 Northlake Dr Unit 1209 Furnished
- 402 Timber Ln Unit Melodia Apartment
- 4115 Liberty Hwy
- 100 Hudson Cir
- 103 Allison Cir
- 109 Patagonia Rd
- 250 Battery Park Cir
- 153 Civic Center Blvd
- 320 E Beltline Rd
- 100 Copperleaf Ln
- 201 Miracle Mile Dr
- 200 Country Club Ln
- 507 Eskew Cir
- 803 Kings Rd
- 2706 Pope Dr
- 150 Continental St
- 2413 Pope Dr
- 335 Monti Dr
- 460 New Prospect Church Rd
- 106 Concord Ave
