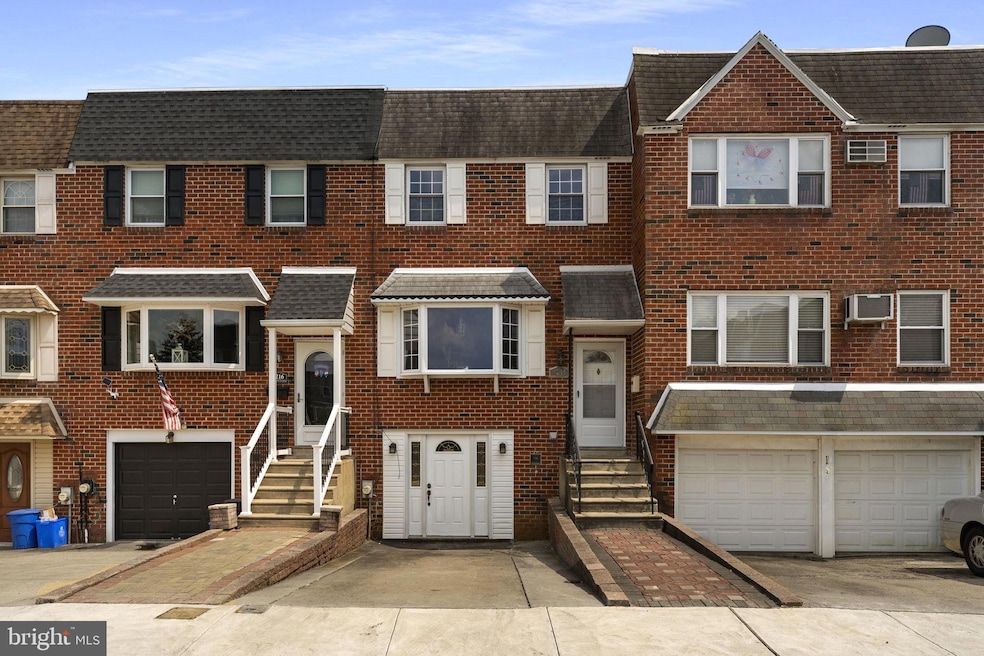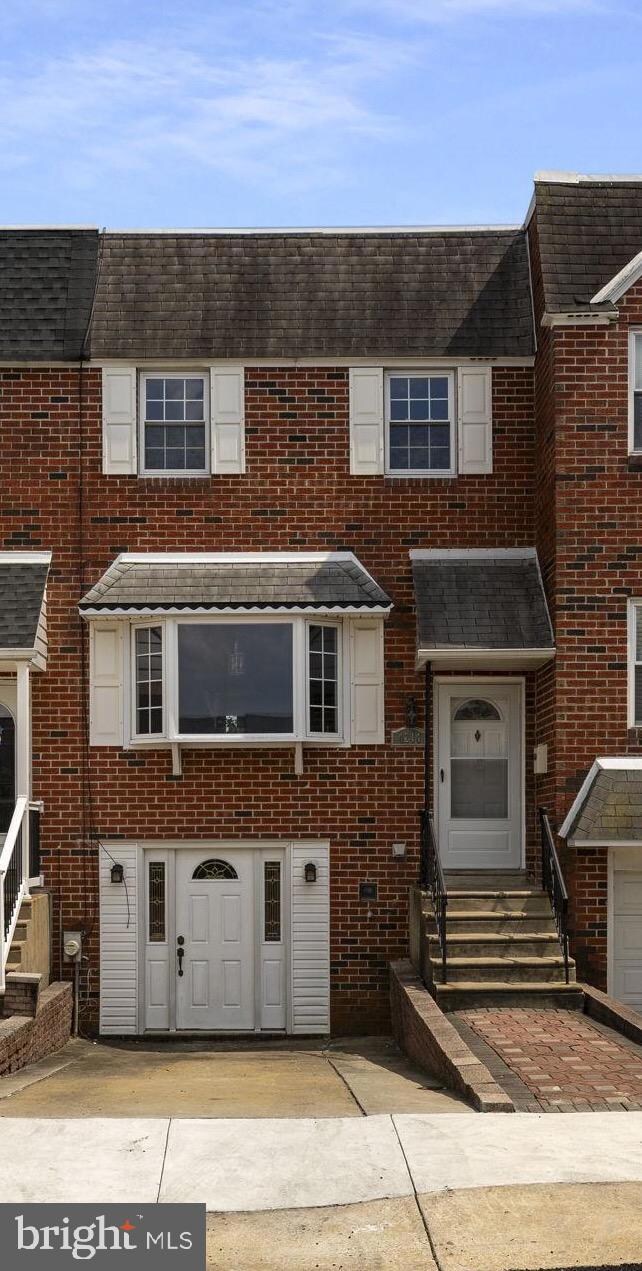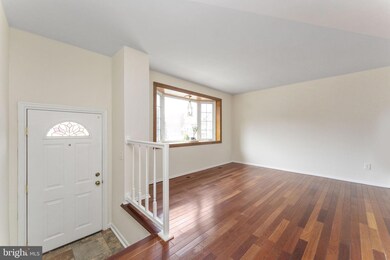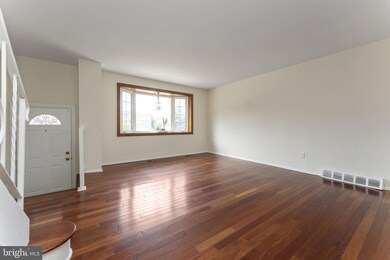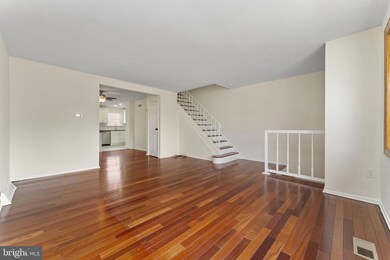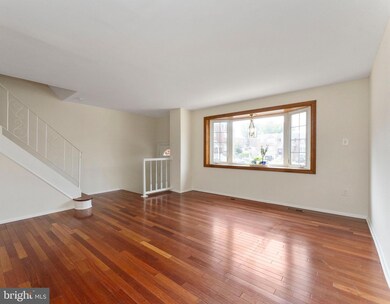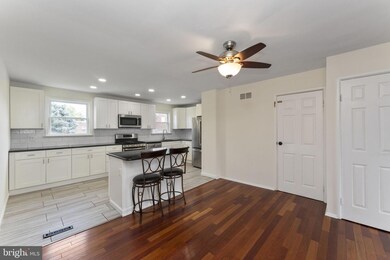
4214 Lackland Terrace Philadelphia, PA 19114
Torresdale NeighborhoodHighlights
- Straight Thru Architecture
- No HOA
- Skylights
- Wood Flooring
- Stainless Steel Appliances
- Eat-In Kitchen
About This Home
As of July 2024Welcome to the corner of comfort and convenience! Located on a pleasant cul-de-sac in Torresdale, 4214 Lackland Terrace offers the perfect mix of accessibility and ease. As you step in you enter the spacious family room. The gorgeous bay window brings in an abundance of natural light. This room is perfect for entertaining friends and family or just unwinding after a hard day at work. Just steps away you will find your dining area and eat-in kitchen. This kitchen boasts stainless steel appliances, tons of counter space, and the perfect island for all your baking and cooking needs. The dining room is the perfect place whether it be a quick meal or a holiday gathering. A half bath completes the main floor. Upstairs you will find the large primary bedroom with ample closet space and an ensuite full bath. Down the hall you will find two nicely sized bedrooms both with ceiling fans. A full hallway bathroom completes this floor. Head to the basement and you will discover the ideal space for entertaining. Immerse yourself with a large 65-inch TV and custom surround sound system. Whether it’s watching the big game (Go Birds!) or having a movie night, this is the place to be. The basement also has additional space for plenty of storage. The washer and dryer round out the basement. With a walkout basement, you can access your beautiful backyard, which is perfect for grilling, gardening and much more. While you may never want to leave the coziness of this home, when you do, the house is conveniently situated with nearby access to major highways, retail, and transportation. Bring your own warmth and style to make this house your home.
Last Agent to Sell the Property
Coldwell Banker Realty License #2295811 Listed on: 06/28/2024

Townhouse Details
Home Type
- Townhome
Est. Annual Taxes
- $3,587
Year Built
- Built in 1973
Lot Details
- 2,422 Sq Ft Lot
- Lot Dimensions are 18.00 x 134.00
- Back Yard
- Property is in excellent condition
Home Design
- Straight Thru Architecture
- Block Foundation
- Masonry
Interior Spaces
- 1,404 Sq Ft Home
- Property has 2 Levels
- Ceiling Fan
- Skylights
- Family Room
- Dining Room
- Partially Finished Basement
- Laundry in Basement
Kitchen
- Eat-In Kitchen
- Gas Oven or Range
- Built-In Microwave
- Dishwasher
- Stainless Steel Appliances
- Kitchen Island
- Disposal
Flooring
- Wood
- Laminate
- Ceramic Tile
- Luxury Vinyl Plank Tile
Bedrooms and Bathrooms
- 3 Bedrooms
- En-Suite Primary Bedroom
Laundry
- Dryer
- Washer
Parking
- 1 Parking Space
- 1 Driveway Space
- On-Street Parking
Utilities
- Forced Air Heating and Cooling System
- Cooling System Utilizes Natural Gas
- Natural Gas Water Heater
Community Details
- No Home Owners Association
- Torresdale Subdivision
Listing and Financial Details
- Tax Lot 210
- Assessor Parcel Number 652456800
Ownership History
Purchase Details
Home Financials for this Owner
Home Financials are based on the most recent Mortgage that was taken out on this home.Purchase Details
Home Financials for this Owner
Home Financials are based on the most recent Mortgage that was taken out on this home.Purchase Details
Home Financials for this Owner
Home Financials are based on the most recent Mortgage that was taken out on this home.Purchase Details
Home Financials for this Owner
Home Financials are based on the most recent Mortgage that was taken out on this home.Similar Homes in the area
Home Values in the Area
Average Home Value in this Area
Purchase History
| Date | Type | Sale Price | Title Company |
|---|---|---|---|
| Deed | $341,000 | None Listed On Document | |
| Deed | -- | None Available | |
| Interfamily Deed Transfer | -- | None Available | |
| Deed | $125,000 | First American Title Ins Co |
Mortgage History
| Date | Status | Loan Amount | Loan Type |
|---|---|---|---|
| Open | $187,550 | New Conventional | |
| Previous Owner | $125,000 | New Conventional | |
| Previous Owner | $118,750 | Purchase Money Mortgage |
Property History
| Date | Event | Price | Change | Sq Ft Price |
|---|---|---|---|---|
| 08/23/2024 08/23/24 | Rented | $2,200 | 0.0% | -- |
| 08/06/2024 08/06/24 | Under Contract | -- | -- | -- |
| 08/04/2024 08/04/24 | For Rent | $2,200 | 0.0% | -- |
| 07/19/2024 07/19/24 | Sold | $341,000 | +3.4% | $243 / Sq Ft |
| 07/01/2024 07/01/24 | Pending | -- | -- | -- |
| 06/28/2024 06/28/24 | For Sale | $329,900 | -- | $235 / Sq Ft |
Tax History Compared to Growth
Tax History
| Year | Tax Paid | Tax Assessment Tax Assessment Total Assessment is a certain percentage of the fair market value that is determined by local assessors to be the total taxable value of land and additions on the property. | Land | Improvement |
|---|---|---|---|---|
| 2025 | $3,588 | $291,000 | $58,200 | $232,800 |
| 2024 | $3,588 | $291,000 | $58,200 | $232,800 |
| 2023 | $3,588 | $256,300 | $51,260 | $205,040 |
| 2022 | $2,240 | $211,300 | $51,260 | $160,040 |
| 2021 | $2,870 | $0 | $0 | $0 |
| 2020 | $2,870 | $0 | $0 | $0 |
| 2019 | $2,702 | $0 | $0 | $0 |
| 2018 | $2,069 | $0 | $0 | $0 |
| 2017 | $2,489 | $0 | $0 | $0 |
| 2016 | $2,069 | $0 | $0 | $0 |
| 2015 | $1,981 | $0 | $0 | $0 |
| 2014 | -- | $177,800 | $56,665 | $121,135 |
| 2012 | -- | $23,200 | $2,936 | $20,264 |
Agents Affiliated with this Home
-
Haman Anand

Seller's Agent in 2024
Haman Anand
Coldwell Banker Realty
(215) 870-8658
1 in this area
10 Total Sales
-
Takhmina Umarova
T
Seller's Agent in 2024
Takhmina Umarova
Home Solutions Realty Group
(917) 974-5360
4 in this area
39 Total Sales
Map
Source: Bright MLS
MLS Number: PAPH2370014
APN: 652456800
- 4200 Lyman Dr
- 3959 Carteret Dr
- 3750 Clarendon Ave Unit 229
- 3750 Clarendon Ave Unit 5
- 3721 S Hereford Ln
- 3720 Clarendon Ave
- 945 Walnut Ave
- 3658 N Hereford Ln
- 3609 Essex Ln
- 3663 Morrell Ave
- 3946 Grant Ave
- 3623 N Hereford Ln
- 1119 Cedar Ave
- 3537 Morrell Ave
- 3583 Nottingham Ln
- 3501 Morrell Ave
- 3513 E Crown Ave
- 3512 Wessex Ln
- 4953 Fitler St
- 3525 Nottingham Ln
