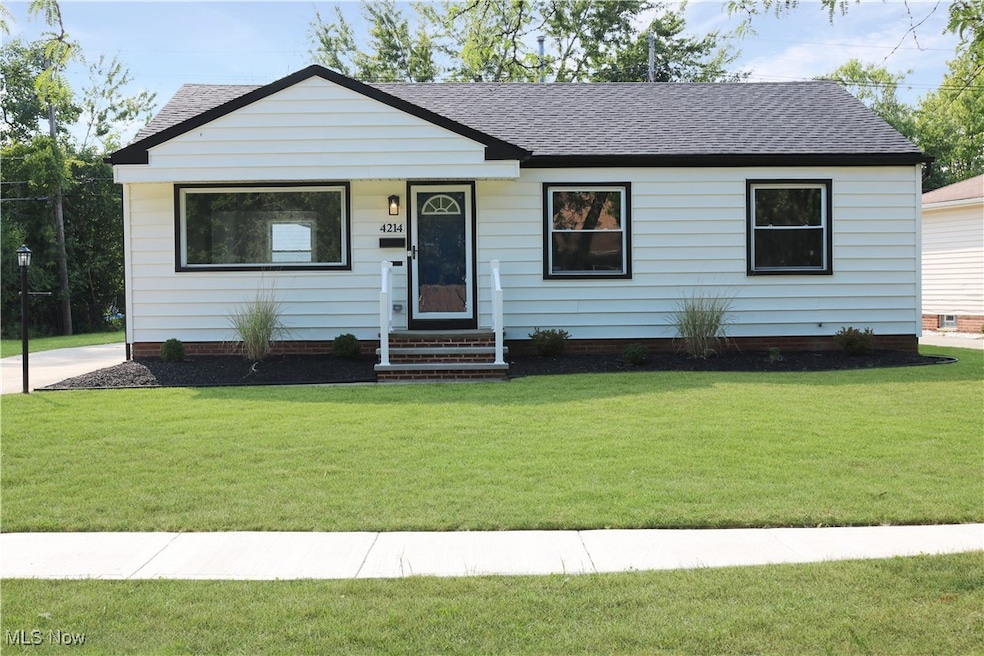
4214 Larkspur Ln Cleveland, OH 44128
Highlights
- No HOA
- Forced Air Heating and Cooling System
- Electric Fireplace
- 2 Car Detached Garage
- Central Vacuum
- 1-Story Property
About This Home
As of October 2024Charming Renovated Ranch with Modern Upgrades!
Welcome to this beautifully renovated 4-bedroom, 2-bathroom ranch, perfectly blending modern finishes with cozy charm. From the moment you step inside, you'll be greeted by an inviting open-concept layout that showcases a stunning kitchen with quartz countertops, ceramic tile flooring, sleek stainless steel appliances, and ample storage for all your culinary needs. The living room features a built-in electric fireplace, creating a warm ambiance ideal for relaxation.
Brand new LVT flooring and plush carpeting flow throughout the home, while the luxurious bathrooms are outfitted with ceramic tile and elegant quartz countertops. The spacious, finished basement offers endless possibilities for entertainment, complete with a wet bar, additional bedroom, and bath, making it perfect for hosting guests or creating a private retreat.
This move-in-ready home is sure to impress with its attention to detail and modern conveniences. Don't miss out on the opportunity to make this gem your own!
Updates include: Kitchen and appliances, baths and basement 2024, Garage 2024, Roof 2021 and Windows 2021. POS COMPLIANT!
Last Agent to Sell the Property
RE/MAX Above & Beyond Brokerage Email: sara@21hillrealestate.com 312-656-5180 License #2020009146 Listed on: 09/13/2024

Home Details
Home Type
- Single Family
Est. Annual Taxes
- $2,368
Year Built
- Built in 1955 | Remodeled
Lot Details
- 7,889 Sq Ft Lot
Parking
- 2 Car Detached Garage
Home Design
- Fiberglass Roof
- Asphalt Roof
- Vinyl Siding
Interior Spaces
- 1-Story Property
- Central Vacuum
- Electric Fireplace
- Fire and Smoke Detector
Kitchen
- Range
- Microwave
- Dishwasher
- Disposal
Bedrooms and Bathrooms
- 4 Bedrooms | 3 Main Level Bedrooms
- 2 Full Bathrooms
Finished Basement
- Basement Fills Entire Space Under The House
- Sump Pump
Utilities
- Forced Air Heating and Cooling System
- Heating System Uses Gas
Community Details
- No Home Owners Association
- Eartwood Estates Subdivision
Listing and Financial Details
- Assessor Parcel Number 761-13-004
Ownership History
Purchase Details
Home Financials for this Owner
Home Financials are based on the most recent Mortgage that was taken out on this home.Purchase Details
Purchase Details
Purchase Details
Similar Homes in the area
Home Values in the Area
Average Home Value in this Area
Purchase History
| Date | Type | Sale Price | Title Company |
|---|---|---|---|
| Warranty Deed | $221,400 | Triple Crown Title | |
| Interfamily Deed Transfer | -- | None Available | |
| Deed | -- | -- | |
| Deed | -- | -- |
Mortgage History
| Date | Status | Loan Amount | Loan Type |
|---|---|---|---|
| Open | $210,330 | New Conventional |
Property History
| Date | Event | Price | Change | Sq Ft Price |
|---|---|---|---|---|
| 10/15/2024 10/15/24 | Sold | $221,400 | +3.0% | $104 / Sq Ft |
| 09/19/2024 09/19/24 | Pending | -- | -- | -- |
| 09/13/2024 09/13/24 | For Sale | $214,900 | -- | $101 / Sq Ft |
Tax History Compared to Growth
Tax History
| Year | Tax Paid | Tax Assessment Tax Assessment Total Assessment is a certain percentage of the fair market value that is determined by local assessors to be the total taxable value of land and additions on the property. | Land | Improvement |
|---|---|---|---|---|
| 2024 | $2,645 | $39,725 | $8,435 | $31,290 |
| 2023 | $2,368 | $27,690 | $5,850 | $21,840 |
| 2022 | $2,387 | $27,685 | $5,845 | $21,840 |
| 2021 | $2,349 | $27,690 | $5,850 | $21,840 |
| 2020 | $2,703 | $28,250 | $5,950 | $22,300 |
| 2019 | $2,644 | $80,700 | $17,000 | $63,700 |
| 2018 | $2,605 | $28,250 | $5,950 | $22,300 |
| 2017 | $2,197 | $23,350 | $5,040 | $18,310 |
| 2016 | $2,167 | $23,350 | $5,040 | $18,310 |
| 2015 | $2,408 | $23,350 | $5,040 | $18,310 |
| 2014 | $2,408 | $27,130 | $5,880 | $21,250 |
Agents Affiliated with this Home
-

Seller's Agent in 2024
Sara Pazelt
RE/MAX
(312) 656-5180
1 in this area
16 Total Sales
-

Buyer's Agent in 2024
Kimberly Beckwith
EXP Realty, LLC.
(216) 408-3697
2 in this area
70 Total Sales
Map
Source: MLS Now
MLS Number: 5067832
APN: 761-13-004
- 4217 E 189th St
- 4179 E 188th St
- 19201 Hathaway Ln
- 4288 Larkspur Ln
- 4234 E 187th St
- 19603 Longbrook Rd
- 18719 Garden Blvd
- 19519 Meadowlark Ln
- 4080 E 187th St
- 19207 Harvard Ave
- 4004 E 190th St
- 4373 Parkton Dr
- 4369 Glenview Rd
- 19402 Kings Hwy
- 20211 Longbrook Rd
- 19207 Kings Hwy
- 18206 Kares Ave
- 19803 Ridgewood Ave
- 19708 Sunset Dr
- 3957 Strandhill Rd






