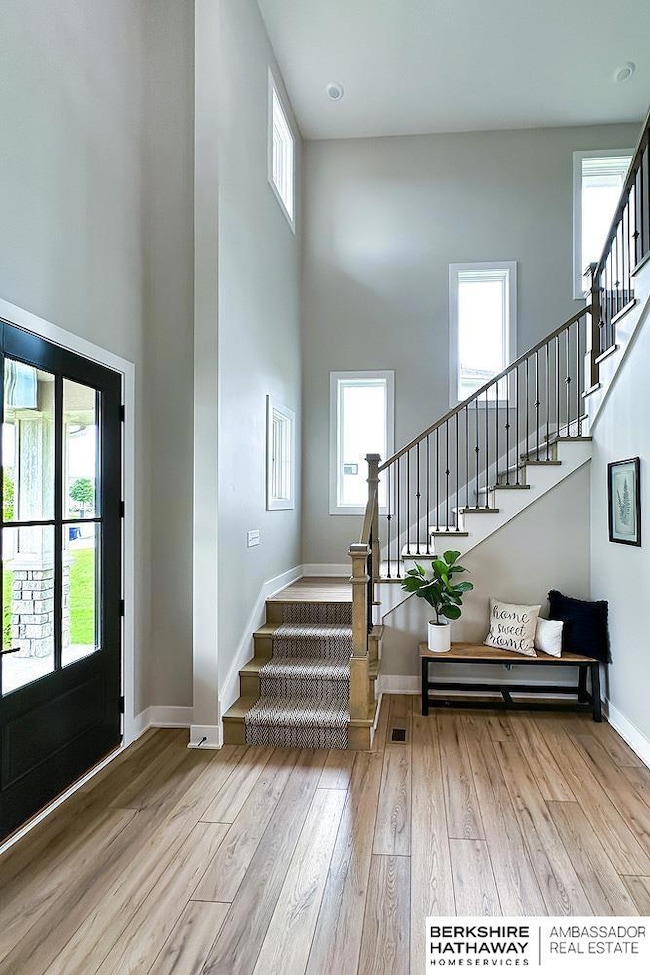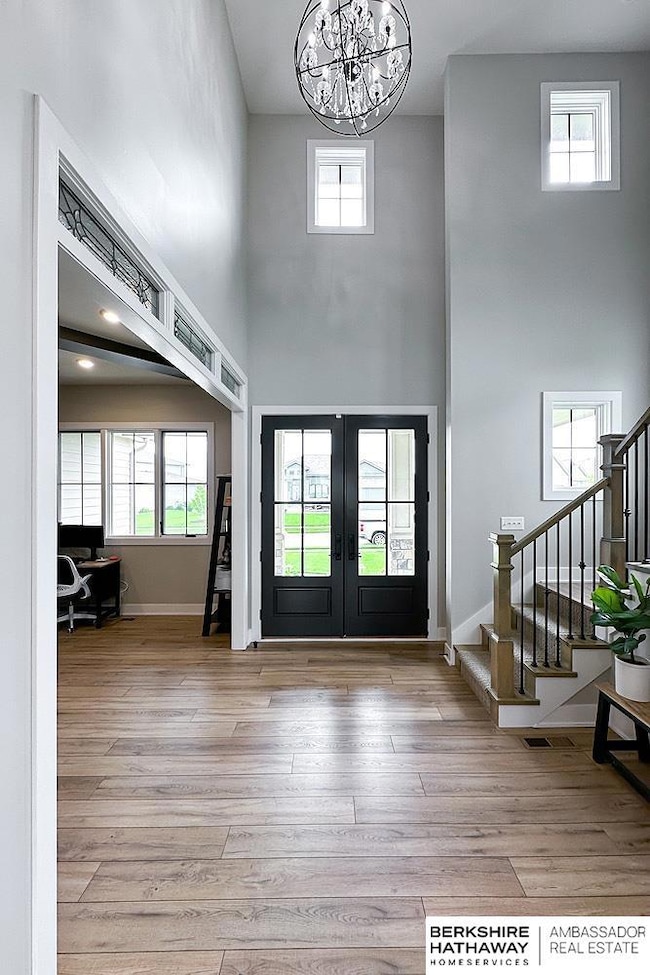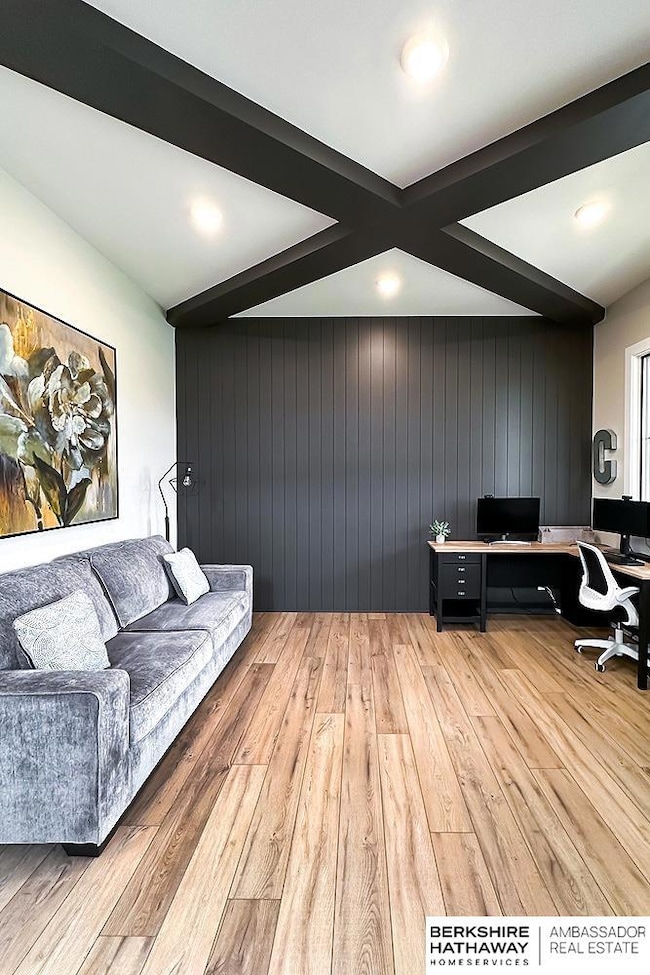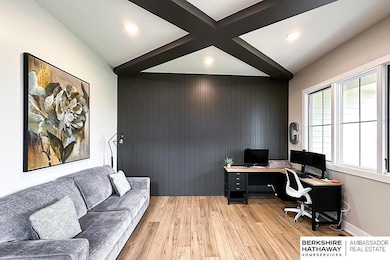
Estimated payment $5,048/month
Highlights
- Spa
- Traditional Architecture
- Whirlpool Bathtub
- Skyline Elementary School Rated A
- Engineered Wood Flooring
- 1 Fireplace
About This Home
What an opportunity! This your chance to own live and play in Elkhorn South's Westbury Farm neighborhood for less than it would cost to build! This Ideal Design custom built 2 Story 4 Bed/4 Bath/4 Car + loft + office+ flex room and is 3100+Sq ft above grade! Move in ready and is packed full of upgrades and high end finishes you come to find and expect in every Ideal Design custom home from the premium appliances and luxurious primary suite. You will be in awe of the soaring 2 story entry and the innovative floor plan that utilizes every inch of open floor plan living perfectly. Outside you will find professional and well manicured lighted landscaping. Even the garage is well appointed and heated! All the details have been accounted for and you have to see to believe it. AMA
Home Details
Home Type
- Single Family
Est. Annual Taxes
- $13,030
Year Built
- Built in 2021
Lot Details
- 0.27 Acre Lot
- Lot Dimensions are 80 x 130
- Level Lot
- Sprinkler System
HOA Fees
- $21 Monthly HOA Fees
Parking
- 4 Car Attached Garage
- Garage Drain
- Garage Door Opener
Home Design
- Traditional Architecture
- Composition Roof
- Concrete Perimeter Foundation
- Stone
Interior Spaces
- 3,120 Sq Ft Home
- 2-Story Property
- Ceiling Fan
- 1 Fireplace
- Two Story Entrance Foyer
- Basement
- Sump Pump
Kitchen
- Oven
- Cooktop
- Microwave
- Dishwasher
- Disposal
Flooring
- Engineered Wood
- Carpet
- Vinyl
Bedrooms and Bathrooms
- 4 Bedrooms
- Jack-and-Jill Bathroom
- Dual Sinks
- Whirlpool Bathtub
- Shower Only
Outdoor Features
- Spa
- Covered Patio or Porch
- Exterior Lighting
Schools
- Blue Sage Elementary School
- Elkhorn Ridge Middle School
- Elkhorn South High School
Utilities
- Humidifier
- Forced Air Heating and Cooling System
- Fiber Optics Available
- Phone Available
- Cable TV Available
Community Details
- Association fees include common area maintenance
- Westbury Farm Association
- Westbury Farm Subdivision
Listing and Financial Details
- Assessor Parcel Number 0632361428
Map
Home Values in the Area
Average Home Value in this Area
Tax History
| Year | Tax Paid | Tax Assessment Tax Assessment Total Assessment is a certain percentage of the fair market value that is determined by local assessors to be the total taxable value of land and additions on the property. | Land | Improvement |
|---|---|---|---|---|
| 2024 | $14,179 | $642,400 | $60,500 | $581,900 |
| 2023 | $14,179 | $557,300 | $60,500 | $496,800 |
| 2022 | $15,365 | $557,300 | $60,500 | $496,800 |
| 2021 | $1,688 | $60,500 | $60,500 | $0 |
| 2020 | $612 | $21,800 | $21,800 | $0 |
| 2019 | $560 | $20,200 | $20,200 | $0 |
| 2018 | $86 | $3,100 | $3,100 | $0 |
Property History
| Date | Event | Price | Change | Sq Ft Price |
|---|---|---|---|---|
| 07/09/2025 07/09/25 | For Sale | $729,000 | +18.2% | $234 / Sq Ft |
| 10/15/2021 10/15/21 | Sold | $616,871 | +4.1% | $205 / Sq Ft |
| 07/14/2020 07/14/20 | Pending | -- | -- | -- |
| 07/14/2020 07/14/20 | For Sale | $592,594 | -- | $197 / Sq Ft |
Purchase History
| Date | Type | Sale Price | Title Company |
|---|---|---|---|
| Warranty Deed | $617,000 | Omaha National Title | |
| Warranty Deed | $67,000 | Ambassador Title Services |
Mortgage History
| Date | Status | Loan Amount | Loan Type |
|---|---|---|---|
| Open | $491,999 | New Conventional | |
| Previous Owner | $474,000 | Construction |
Similar Homes in the area
Source: Great Plains Regional MLS
MLS Number: 22518875
APN: 0632-3614-28
- 4910 S 209th Ct
- 20856 South Plaza
- 20872 S Ct
- 5575 S 206th Ct
- 5002 S 202nd Ave
- 3010 S 202nd Ct
- 6249 Coventry Dr
- 6711 S 206th Plaza
- 1818 S 204th St
- 19615 Marinda St
- 2115 S 197th St
- 1303-1403 S 203rd St
- 18922 B St
- 18908 T Cir
- 6601 S 194th Terrace Plaza
- 19114 Drexel St
- 6709 S 191st Ave
- 18661 Elm Plaza
- 6720 S 191st St
- 19224 Olive Plaza






