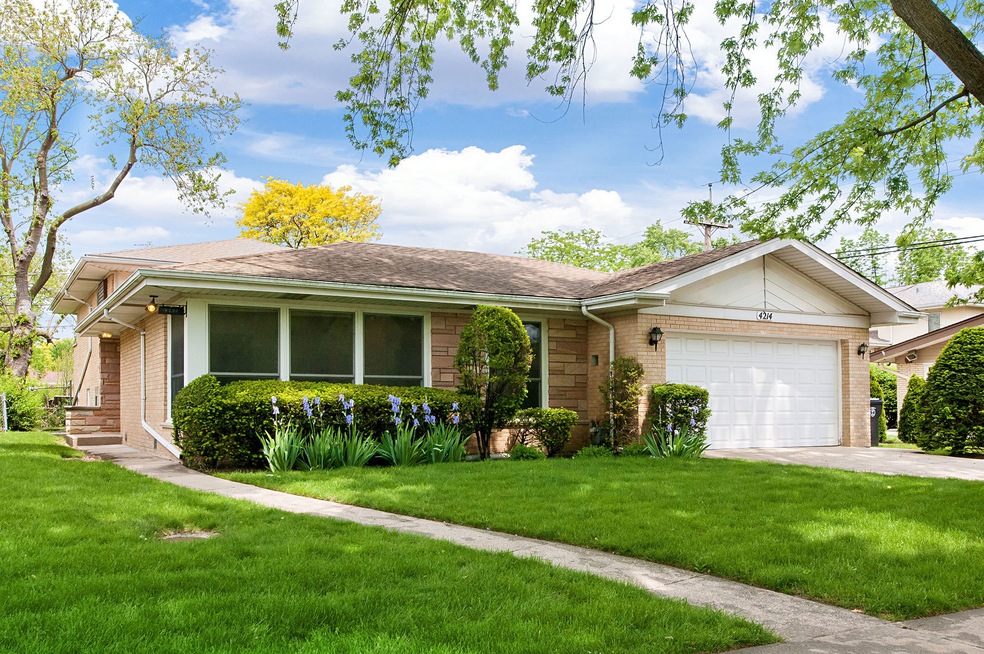
4214 Suffield Ct Skokie, IL 60076
North Skokie NeighborhoodHighlights
- Recreation Room
- Wood Flooring
- L-Shaped Dining Room
- Niles North High School Rated A+
- Mud Room
- Double Oven
About This Home
As of June 2024Welcome to 4214 Suffield Court, a stunning jumbo split-level home in the sought-after Devonshire neighborhood. This modern residence boasts over 2800 square feet of living space and sits on a substantial lot measuring 67x132, providing ample room for both indoor and outdoor living. Upon entry, you are greeted by an abundance of natural light that floods the large living, dining, and kitchen areas. The open layout, complete with a breakfast bar and a spacious table area, sets the stage for welcoming gatherings and comfortable relaxation. The main floor also features a convenient bathroom and a versatile family room, offering flexibility to accommodate various lifestyle needs. Descending to the lower level, you'll find a generously sized rec room, complete with a wet bar and a WB fireplace, perfect for entertaining or unwinding. An additional half bath on this level adds extra convenience for residents and guests alike. Outside, the property boasts a fenced-in yard and a dedicated dog run, offering a secure and private outdoor space for leisure and recreation. The home also features new windows and hardwood flooring beneath the carpet, adding to its allure and potential. With its prime location in Devonshire and its array of features, this home presents an exceptional opportunity to create a personalized haven in a coveted neighborhood. The 2-car attached garage adds to the convenience of this property. This distinguished residence is being offered as part of an estate sale and is sold "As Is". Don't miss the chance to make this property your own and take advantage of the opportunity to customize it to your preferences. Schedule a showing today and envision the possibilities that await in this spacious and inviting home.
Home Details
Home Type
- Single Family
Est. Annual Taxes
- $12,342
Year Built
- 1961
Lot Details
- Lot Dimensions are 67 x 132
- Dog Run
Parking
- 2 Car Attached Garage
- Garage Door Opener
- Driveway
- Parking Included in Price
Home Design
- Split Level Home
- Brick Exterior Construction
- Asphalt Roof
- Concrete Perimeter Foundation
Interior Spaces
- 2,858 Sq Ft Home
- Wood Burning Fireplace
- Mud Room
- Entrance Foyer
- Family Room with Fireplace
- L-Shaped Dining Room
- Breakfast Room
- Recreation Room
- Wood Flooring
Kitchen
- Double Oven
- Cooktop
- Dishwasher
Bedrooms and Bathrooms
- 3 Bedrooms
- 3 Potential Bedrooms
Laundry
- Dryer
- Washer
Schools
- Devonshire Elementary School
- Old Orchard Junior High School
- Niles North High School
Utilities
- Forced Air Heating and Cooling System
- Heating System Uses Natural Gas
Ownership History
Purchase Details
Home Financials for this Owner
Home Financials are based on the most recent Mortgage that was taken out on this home.Purchase Details
Similar Homes in Skokie, IL
Home Values in the Area
Average Home Value in this Area
Purchase History
| Date | Type | Sale Price | Title Company |
|---|---|---|---|
| Deed | $560,000 | Chicago Title | |
| Warranty Deed | -- | -- |
Mortgage History
| Date | Status | Loan Amount | Loan Type |
|---|---|---|---|
| Open | $260,000 | New Conventional |
Property History
| Date | Event | Price | Change | Sq Ft Price |
|---|---|---|---|---|
| 06/24/2024 06/24/24 | Sold | $560,000 | +12.2% | $196 / Sq Ft |
| 05/26/2024 05/26/24 | Pending | -- | -- | -- |
| 05/17/2024 05/17/24 | For Sale | $499,000 | -- | $175 / Sq Ft |
Tax History Compared to Growth
Tax History
| Year | Tax Paid | Tax Assessment Tax Assessment Total Assessment is a certain percentage of the fair market value that is determined by local assessors to be the total taxable value of land and additions on the property. | Land | Improvement |
|---|---|---|---|---|
| 2024 | -- | $35,558 | $10,588 | $24,970 |
| 2023 | -- | -- | -- | -- |
| 2022 | -- | -- | -- | -- |
| 2021 | $0 | $0 | $0 | $0 |
| 2020 | $0 | $0 | $0 | $0 |
| 2019 | $0 | $0 | $0 | $0 |
| 2018 | $0 | $0 | $0 | $0 |
| 2017 | $0 | $0 | $0 | $0 |
| 2016 | $0 | $0 | $0 | $0 |
| 2015 | $0 | $0 | $0 | $0 |
| 2014 | -- | $0 | $0 | $0 |
| 2013 | -- | $0 | $0 | $0 |
Agents Affiliated with this Home
-
Victoria Stein

Seller's Agent in 2024
Victoria Stein
Compass
(847) 951-5234
64 in this area
100 Total Sales
-
Shlomo Arel

Buyer's Agent in 2024
Shlomo Arel
Kale Realty
(206) 954-9006
7 in this area
112 Total Sales
Map
Source: Midwest Real Estate Data (MRED)
MLS Number: 12058805
APN: 10-15-419-050-0000
- 4234 Suffield Ct
- 9010 Keeler Ave
- 4001 Suffield Ct
- 8743 Kedvale Ave
- 9032 Crawford Ave
- 4310 Church St
- 9140 Keystone Ave
- 9017 Pottawattami Dr
- 4538 Dempster St
- 3615 Oakton St
- 8734 Springfield Ave
- 9313 Lowell Ave
- 9056 Tamaroa Terrace
- 3843 Dempster St
- 8619 Crawford Ave
- 9351 Kostner Ave
- 8518 Karlov Ave
- 3750 Davis St
- 8517 N Crawford Ave
- 9330 Kolmar Ave
