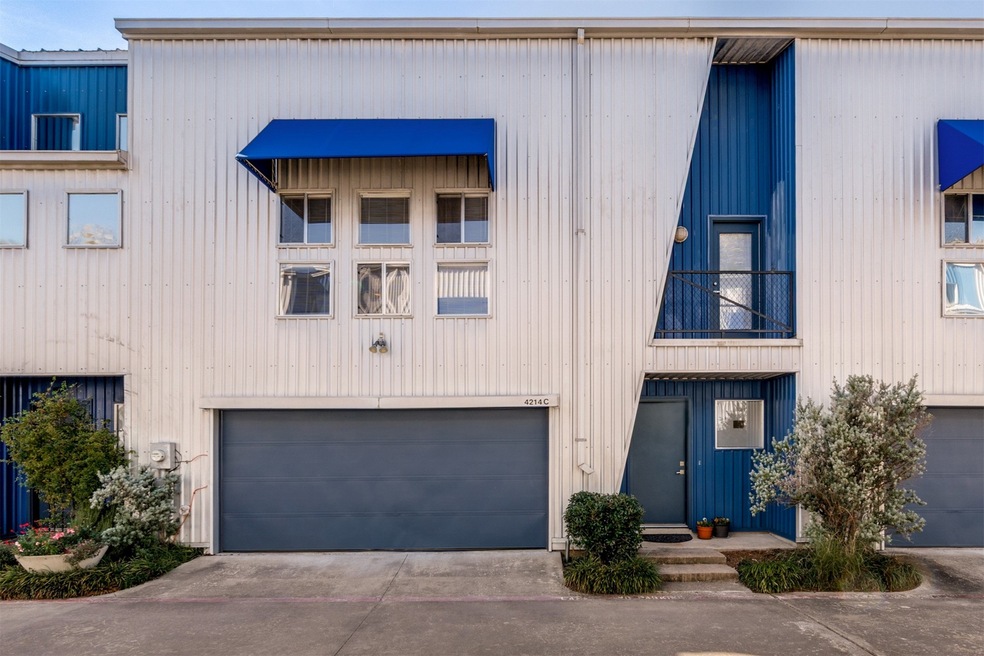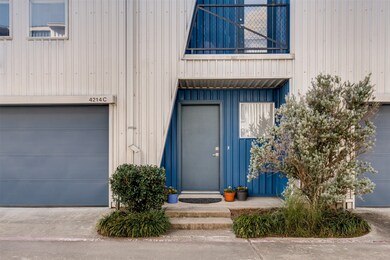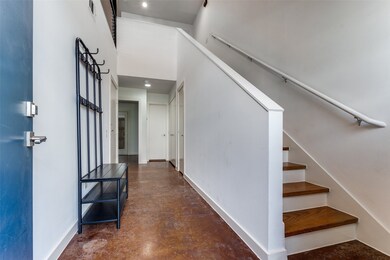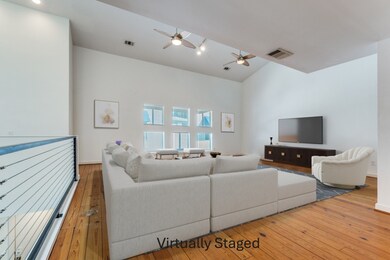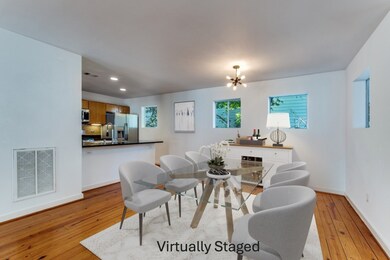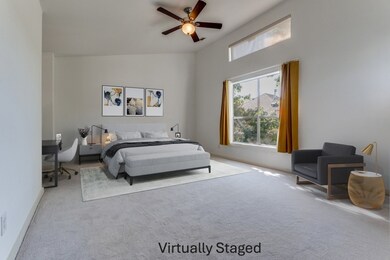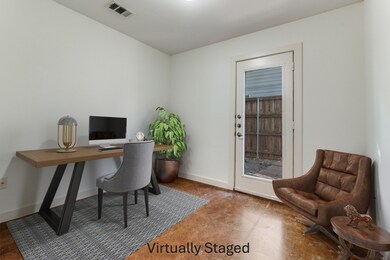4214 Swiss Ave Unit C Dallas, TX 75204
Old East Dallas NeighborhoodEstimated payment $3,774/month
Highlights
- Gated Community
- Contemporary Architecture
- Wood Flooring
- Open Floorplan
- Cathedral Ceiling
- Granite Countertops
About This Home
Experience urban lock and leave lifestyle at its best in this 2-bedroom townhome nestled in a gated community on Swiss Avenue minutes from Downtown Dallas and Baylor Medical Center. The open-concept living level is ideal for both entertaining and relaxing featuring a spacious living room, dining area and kitchen with granite counters and large peninsula with counter seating. Pine plank flooring, dramatic two-story vaulted ceilings and plentiful natural light add to the ambiance of the living spaces. This level also includes access to a small balcony in front and a second larger balcony overlooking the private back courtyard, perfect for morning coffee or an evening beverage. The first floor entry level includes a private guest bedroom, a bonus flex space for an office, gym or lounge, a full bath, full-sized laundry area, and direct access to the two-car garage and the private back courtyard. Continue upstairs to the third level where the primary suite features a flex space niche, new carpet, vaulted ceiling, a large walk-in closet, ensuite bath with 2 sinks, dual shower heads and soaking tub. The primary bedroom has large windows to bring in light and tree views for a natural serenity. Few properties have outdoor space that compares to this townhouse with its beautifully shaded large back courtyard. There is an 8-foot wood privacy fence and the possibilities for entertaining or creating your own garden oasis are unlimited. While you may not want to leave your Swiss Avenue sanctuary, when you do, you have unparalleled access to Dallas’s finest attractions and amenities living minutes from the Arts District, Downtown, Uptown, Lower Greenville and Deep Ellum. Outdoor enthusiasts will appreciate the Katy Trail, Exall Park, Bryan Place Community Pool and White Rock Lake. Abundant natural light, a functional floorplan, a tree-lined back courtyard, and a great location, this Swiss Avenue townhouse offers the perfect mix of city living and neighborhood charm.
Listing Agent
RE/MAX DFW Associates Brokerage Phone: 972-800-1459 License #0663183 Listed on: 10/31/2025

Townhouse Details
Home Type
- Townhome
Est. Annual Taxes
- $11,501
Year Built
- Built in 2001
Lot Details
- 2,091 Sq Ft Lot
- Privacy Fence
- Wood Fence
- Back Yard
HOA Fees
- $75 Monthly HOA Fees
Parking
- 2 Car Attached Garage
- Single Garage Door
- Garage Door Opener
Home Design
- Contemporary Architecture
- Slab Foundation
- Metal Roof
- Wood Siding
- Metal Siding
- Steel Siding
Interior Spaces
- 2,053 Sq Ft Home
- 3-Story Property
- Open Floorplan
- Cathedral Ceiling
- Ceiling Fan
- Window Treatments
Kitchen
- Gas Range
- Dishwasher
- Granite Countertops
- Disposal
Flooring
- Wood
- Carpet
- Concrete
- Ceramic Tile
Bedrooms and Bathrooms
- 2 Bedrooms
- Walk-In Closet
- 2 Full Bathrooms
Laundry
- Dryer
- Washer
Home Security
Outdoor Features
- Covered Patio or Porch
Schools
- Zaragoza Elementary School
- North Dallas High School
Utilities
- Central Heating and Cooling System
- Heating System Uses Natural Gas
- Electric Water Heater
Listing and Financial Details
- Legal Lot and Block 4C / 7/767
- Assessor Parcel Number 000767000704C0000
Community Details
Overview
- Association fees include management, ground maintenance
- Contact Richard Catron Association
- Swiss Ave Subdivision
Security
- Gated Community
- Fire and Smoke Detector
Map
Home Values in the Area
Average Home Value in this Area
Tax History
| Year | Tax Paid | Tax Assessment Tax Assessment Total Assessment is a certain percentage of the fair market value that is determined by local assessors to be the total taxable value of land and additions on the property. | Land | Improvement |
|---|---|---|---|---|
| 2025 | $11,501 | $514,560 | $104,700 | $409,860 |
| 2024 | $11,501 | $514,560 | $104,700 | $409,860 |
| 2023 | $11,501 | $426,360 | $94,230 | $332,130 |
| 2022 | $10,661 | $426,360 | $94,230 | $332,130 |
| 2021 | $9,532 | $361,330 | $94,230 | $267,100 |
| 2020 | $9,802 | $361,330 | $83,760 | $277,570 |
| 2019 | $10,281 | $361,330 | $73,290 | $288,040 |
| 2018 | $9,825 | $361,330 | $41,880 | $319,450 |
| 2017 | $9,212 | $338,750 | $41,880 | $296,870 |
| 2016 | $9,212 | $338,750 | $41,880 | $296,870 |
| 2015 | $5,267 | $246,360 | $20,940 | $225,420 |
| 2014 | $5,267 | $235,070 | $20,940 | $214,130 |
Property History
| Date | Event | Price | List to Sale | Price per Sq Ft | Prior Sale |
|---|---|---|---|---|---|
| 11/18/2025 11/18/25 | For Sale | $519,000 | +0.8% | $253 / Sq Ft | |
| 01/26/2024 01/26/24 | Sold | -- | -- | -- | View Prior Sale |
| 12/24/2023 12/24/23 | Pending | -- | -- | -- | |
| 12/14/2023 12/14/23 | For Sale | $515,000 | 0.0% | $251 / Sq Ft | |
| 01/24/2022 01/24/22 | Rented | $3,000 | -6.3% | -- | |
| 12/29/2021 12/29/21 | For Rent | $3,200 | 0.0% | -- | |
| 09/07/2021 09/07/21 | Sold | -- | -- | -- | View Prior Sale |
| 08/04/2021 08/04/21 | Pending | -- | -- | -- | |
| 07/16/2021 07/16/21 | For Sale | $419,000 | -- | $204 / Sq Ft |
Purchase History
| Date | Type | Sale Price | Title Company |
|---|---|---|---|
| Deed | -- | None Listed On Document | |
| Vendors Lien | -- | Texas Premier Title | |
| Vendors Lien | -- | Itc | |
| Vendors Lien | -- | -- |
Mortgage History
| Date | Status | Loan Amount | Loan Type |
|---|---|---|---|
| Open | $412,000 | New Conventional | |
| Previous Owner | $332,800 | New Conventional | |
| Previous Owner | $322,200 | Adjustable Rate Mortgage/ARM | |
| Previous Owner | $241,750 | No Value Available |
Source: North Texas Real Estate Information Systems (NTREIS)
MLS Number: 21091146
APN: 000767000704C0000
- 1120 Lavender Ridge
- 1129 Manderly Ct
- 911 N Haskell Ave
- 4316 Sycamore St
- 4422 Swiss Ave
- 4125 Junius St
- 4307 Junius St
- 4208 Live Oak St Unit 104
- 4208 Live Oak St Unit 102
- 4208 Live Oak St Unit 105
- 4208 Live Oak St Unit 201
- 4321 Sycamore St
- 4425 Swiss Ave
- 4112 Junius St
- 4411 Junius St
- 713 N Carroll Ave
- 4419 Junius St
- 4515 Swiss Ave
- 4512 Sycamore St
- 801 N Carroll Ave
- 4125 Swiss Ave
- 1127 Lavender Ridge
- 1129 Manderly Ct
- 4217 Swiss Ave
- 4316 Sycamore St
- 4307 Junius St
- 4400 Gaston Ave Unit 3
- 4005 Gaston Ave Unit PH 2
- 4114 Junius St Unit B
- 4310 Junius St
- 4112 Junius St Unit B
- 4300 Junius St
- 1000 N Carroll Ave Unit B1
- 4318 Junius St Unit 1
- 4522 Gaston Ave Unit 3
- 4505 Worth St Unit B
- 4603 Junius St Unit 6
- 4603 Junius St Unit 9
- 4603 Junius St Unit 8
- 4414 Worth St
