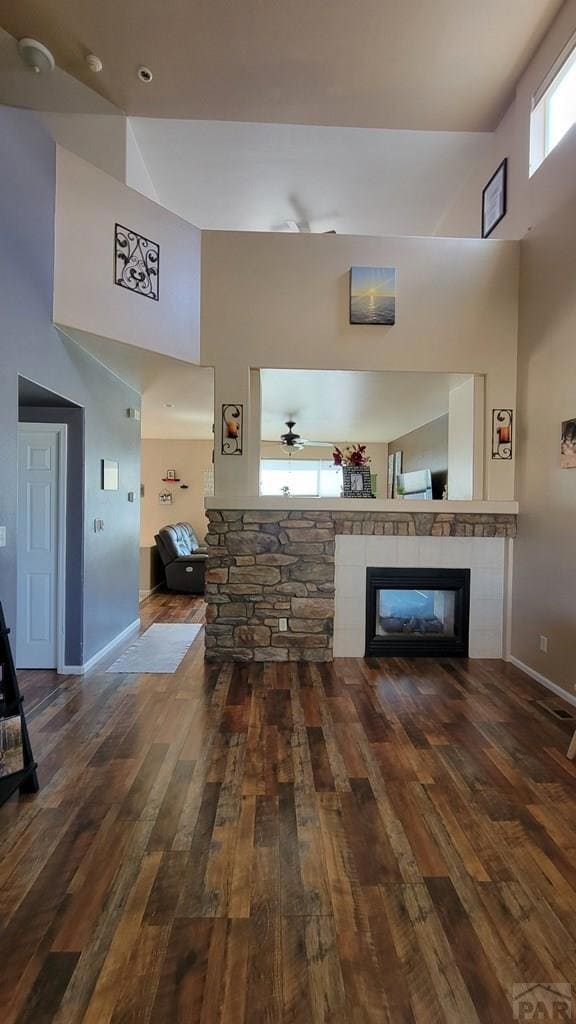4214 Widener St Pueblo, CO 81008
Ridge NeighborhoodEstimated payment $2,046/month
Highlights
- Popular Property
- Deck
- Vaulted Ceiling
- New Flooring
- Two Way Fireplace
- Lawn
About This Home
Better than new Northside/Eagleridge two story! Upgrades throughout! Walk in to a large living room with vaulted ceiling and fireplace. Tiled kitchen with ample storage and counter space that walks out to great back yard deck, formal dining room and half bath. Upper contains 3 bedrooms, 2 bats and a roomy loft that can be used as an office, playroom, etc. Basement features a huge family room with bar area that is perfect for relaxing or entertaining, bedroom and bathroom. Interior has updated flooring and HVAC, including heat pump. Nicely landscaped, fenced yard with aforementioned deck, manicured lawn, covered porch, 2 car garage and extra paved parking. Show and sell this fine home!
Listing Agent
RE/MAX Associates Brokerage Phone: 7195838383 License #40016515 Listed on: 11/12/2025
Home Details
Home Type
- Single Family
Est. Annual Taxes
- $2,515
Year Built
- Built in 2002
Lot Details
- 6,525 Sq Ft Lot
- Wood Fence
- Sprinkler System
- Lawn
Parking
- 2 Car Attached Garage
Home Design
- Frame Construction
- Composition Roof
- Lead Paint Disclosure
Interior Spaces
- 2-Story Property
- Vaulted Ceiling
- Ceiling Fan
- Two Way Fireplace
- Double Pane Windows
- Living Room with Fireplace
- Dining Room
- Laundry on main level
Kitchen
- Electric Oven or Range
- Built-In Microwave
- Dishwasher
Flooring
- New Flooring
- Carpet
Bedrooms and Bathrooms
- 4 Bedrooms
- 4 Bathrooms
Finished Basement
- Basement Fills Entire Space Under The House
- Recreation or Family Area in Basement
Outdoor Features
- Deck
- Covered Patio or Porch
- Shed
Utilities
- Cooling Available
- Forced Air Heating System
- Heating System Uses Natural Gas
- Heat Pump System
Community Details
- No Home Owners Association
- Northridge/Eagleridge Subdivision
Map
Home Values in the Area
Average Home Value in this Area
Tax History
| Year | Tax Paid | Tax Assessment Tax Assessment Total Assessment is a certain percentage of the fair market value that is determined by local assessors to be the total taxable value of land and additions on the property. | Land | Improvement |
|---|---|---|---|---|
| 2024 | $2,574 | $26,310 | -- | -- |
| 2023 | $2,602 | $30,000 | $2,280 | $27,720 |
| 2022 | $1,908 | $19,222 | $2,220 | $17,002 |
| 2021 | $1,969 | $19,780 | $2,290 | $17,490 |
| 2020 | $1,539 | $19,780 | $2,290 | $17,490 |
| 2019 | $1,540 | $15,251 | $1,695 | $13,556 |
| 2018 | $1,236 | $13,636 | $1,706 | $11,930 |
| 2017 | $1,248 | $13,636 | $1,706 | $11,930 |
| 2016 | $1,196 | $13,159 | $1,887 | $11,272 |
| 2015 | $1,191 | $13,159 | $1,887 | $11,272 |
| 2014 | $1,164 | $12,834 | $1,887 | $10,947 |
Property History
| Date | Event | Price | List to Sale | Price per Sq Ft |
|---|---|---|---|---|
| 11/12/2025 11/12/25 | For Sale | $350,000 | -- | $126 / Sq Ft |
Purchase History
| Date | Type | Sale Price | Title Company |
|---|---|---|---|
| Interfamily Deed Transfer | -- | None Available | |
| Special Warranty Deed | $144,000 | Ats | |
| Warranty Deed | $175,100 | Security Title | |
| Deed | $169,000 | -- | |
| Deed | $194,100 | -- | |
| Deed | $222,100 | -- | |
| Deed | -- | -- |
Mortgage History
| Date | Status | Loan Amount | Loan Type |
|---|---|---|---|
| Open | $140,349 | FHA | |
| Previous Owner | $173,280 | FHA |
Source: Pueblo Association of REALTORS®
MLS Number: 235622
APN: 0-5-11-3-06-006
- 4212 Widener St
- 2212 Cowhand Place
- 2208 Cowhand Place
- 2202 Cowhand Place
- 4215 Sentinel Place
- 4216 Wills Blvd
- 4042 N Peakview Dr
- 2112 North Dr
- 24 Arrowsmith Dr
- 2403 Meadowlark Ln
- 2115 Rangeview Dr
- 4037 Valley Dr
- 2204 Crestwood Ln
- 4212 Getaway Place
- 14 Crested Hill Ct
- 2327 Crestwood Ln
- 2326 Cliffmoor Ln
- 4012 Crestview Dr
- TBD Crane Ridge Dr
- 4039 North Dr
- 2407 Inspiration Ln
- 3551 Baltimore Ave
- 999 Fortino Blvd Unit 119
- 999 Fortino Blvd Unit 200
- 999 Fortino Blvd Unit 248
- 4749 Eagleridge Cir
- 5300 Outlook Blvd
- 3131 E Spaulding Ave
- 3320 Sanchez Ln
- 6020 N Elizabeth St
- 811 W 30th St
- 3300 W 31st St
- 2216 7th Ave
- 2025 Jerry Murphy Rd
- 70 Douglas Ln Unit 317
- 2045 W 12th St
- 700 W 17th St Unit 1
- 619 W 7th St
- 508 W 8th St
- 900 W Abriendo Ave







