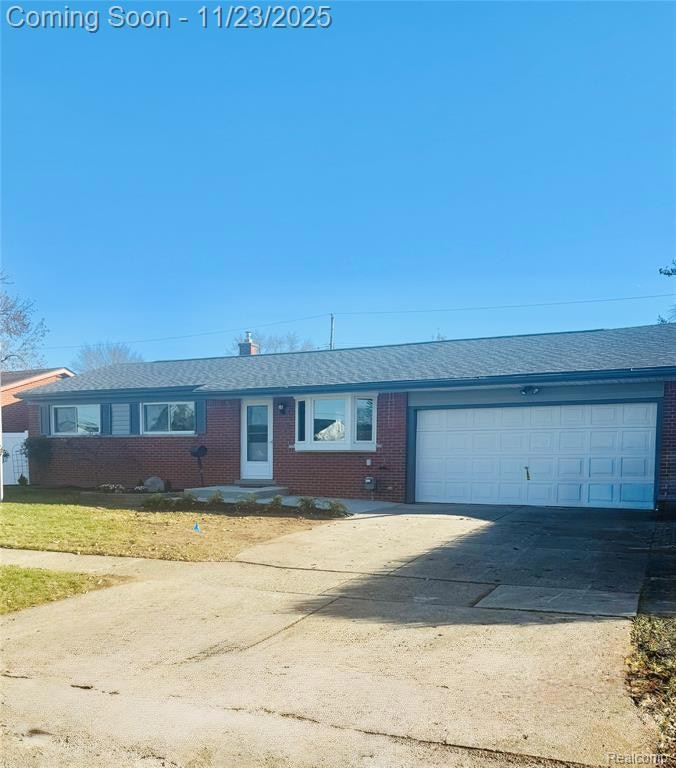42142 Betley Dr Sterling Heights, MI 48313
Estimated payment $1,698/month
Highlights
- Ranch Style House
- Ground Level Unit
- 2 Car Attached Garage
- Bemis Junior High School Rated A-
- No HOA
- Forced Air Heating and Cooling System
About This Home
Brand newly renovated home. Additional pictures to be posted. Welcome to this fully renovated 3-bedroom, 2-bath ranch perfectly situated in a quiet suburban neighborhood known for its excellent schools and family-friendly atmosphere. This move-in-ready home offers the ideal blend of modern updates and classic comfort. Step inside to an open, sun-filled layout featuring brand-new flooring, fresh paint, and stylish finishes throughout. The beautifully updated kitchen boasts stainless steel appliances, quartz countertops, and ample cabinet space — opening to a spacious dining area and comfortable living room that’s perfect for family gatherings. Three spacious bedrooms share a bright, updated full bath on the main level, providing plenty of room for family or guests. Downstairs, the fully finished basement offers a second full bath and tons of flexible living space — perfect for a playroom, rec room, home gym, or office. Outside, enjoy a large fenced backyard with plenty of space for kids and pets to play, weekend barbecues, or gardening. Located near top-rated schools, parks, and local amenities, this home delivers the best of suburban living — modern comfort, room to grow, and a welcoming community.
Home Details
Home Type
- Single Family
Est. Annual Taxes
- $2,015
Year Built
- Built in 1959 | Remodeled in 2025
Lot Details
- 7,405 Sq Ft Lot
- Lot Dimensions are 66x110
- Back Yard Fenced
Home Design
- 864 Sq Ft Home
- Ranch Style House
- Brick Exterior Construction
- Poured Concrete
- Asphalt Roof
Kitchen
- Free-Standing Electric Oven
- Electric Cooktop
- Microwave
- Dishwasher
- Disposal
Bedrooms and Bathrooms
- 3 Bedrooms
- 2 Full Bathrooms
Parking
- 2 Car Attached Garage
- Garage Door Opener
Utilities
- Forced Air Heating and Cooling System
- Heating System Uses Natural Gas
- Natural Gas Water Heater
Additional Features
- Dryer
- Exterior Lighting
- Ground Level Unit
- Finished Basement
Community Details
- No Home Owners Association
- Ventnor Manor # 03 Subdivision
Listing and Financial Details
- Assessor Parcel Number 1011152011
Map
Home Values in the Area
Average Home Value in this Area
Tax History
| Year | Tax Paid | Tax Assessment Tax Assessment Total Assessment is a certain percentage of the fair market value that is determined by local assessors to be the total taxable value of land and additions on the property. | Land | Improvement |
|---|---|---|---|---|
| 2025 | $2,084 | $104,500 | $0 | $0 |
| 2024 | $1,906 | $97,900 | $0 | $0 |
| 2023 | $1,799 | $88,700 | $0 | $0 |
| 2022 | $1,875 | $79,900 | $0 | $0 |
| 2021 | $1,837 | $76,100 | $0 | $0 |
| 2020 | $1,638 | $73,500 | $0 | $0 |
| 2019 | $1,678 | $72,000 | $0 | $0 |
| 2018 | $1,699 | $62,400 | $0 | $0 |
| 2017 | $1,622 | $59,500 | $14,200 | $45,300 |
| 2016 | $1,567 | $59,500 | $0 | $0 |
| 2015 | -- | $52,800 | $0 | $0 |
| 2014 | -- | $42,200 | $0 | $0 |
Purchase History
| Date | Type | Sale Price | Title Company |
|---|---|---|---|
| Warranty Deed | $175,000 | None Listed On Document | |
| Quit Claim Deed | -- | None Listed On Document |
Mortgage History
| Date | Status | Loan Amount | Loan Type |
|---|---|---|---|
| Open | $140,000 | New Conventional |
Source: Realcomp
MLS Number: 20251055420
APN: 10-10-11-152-011
- 42153 Mac Rae Dr
- 11615 Diehl Dr
- 11835 Lewlund Dr
- 41718 Mae Wood Dr
- 12107 19 Mile Rd
- 11840 Chattman Dr
- 42708 Wilmington Dr
- 43355 Ryer Ct
- 42811 Wilmington Dr
- 12840 19 Mile Rd
- 13036 Concord Dr
- 43606 Gainsley Dr
- 11156 Diamond Dr
- 13374 Wessel Ct
- 8526 Hampshire Dr
- 11536 Diamond Dr
- 40650 Auburndale Dr
- 43752 Goldberg Dr
- 11309 Erdmann Rd
- 40649 Rinaldi Dr
- 41755 Montroy Dr
- 12757 De Cook Dr
- 8522 Hampshire Dr
- 11849 Ontario Dr
- 41668 Huntington Dr
- 42295 Parkside Cir
- 43964 Freeway Dr Unit 68
- 13770 White Cap Dr
- 44090 Kings Gate Dr
- 8348 18 Mile Rd
- 39839 Utica Rd
- 11358 Canal Rd Unit 204
- 8395 Riverland Dr
- 43225 Polo Cir
- 11809 Meteor Dr
- 13820 Horseshoe Dr
- 43700 Van Dyke Ave
- 42735 Richmond Dr Unit 40
- 8129 Independence Dr
- 14520 Vauxhall Dr Unit 69

