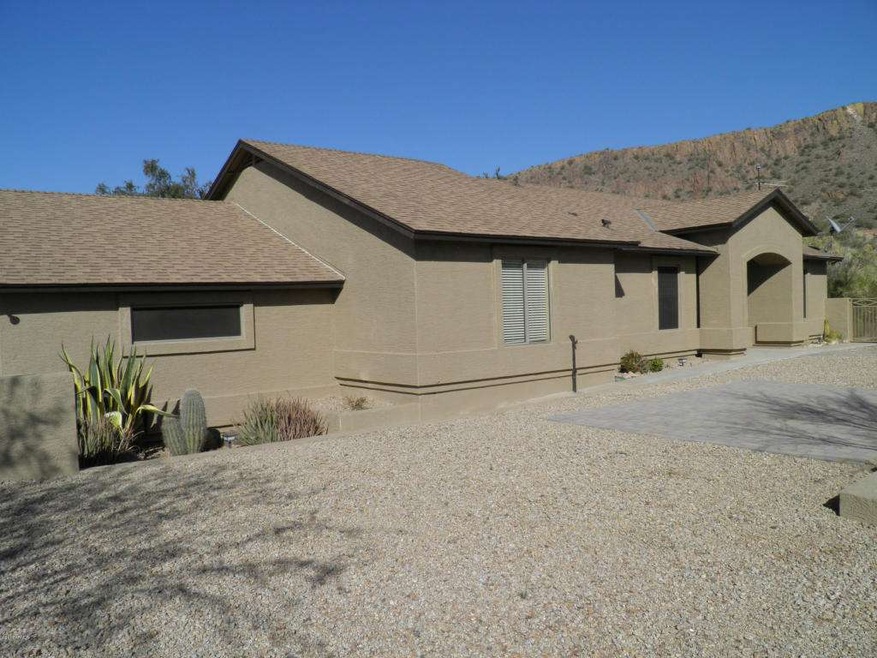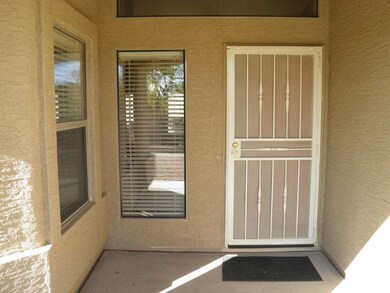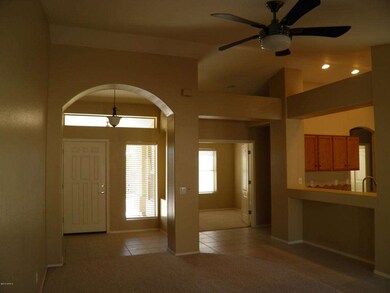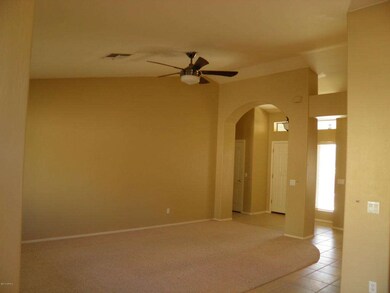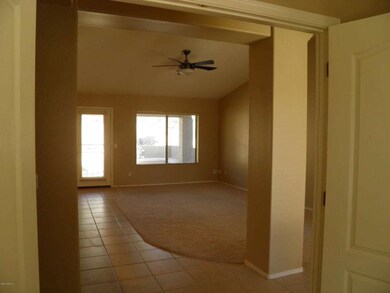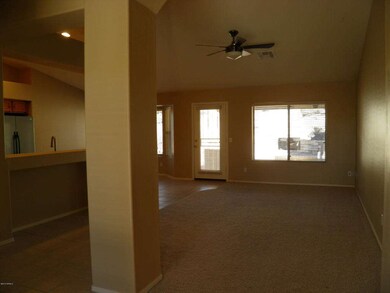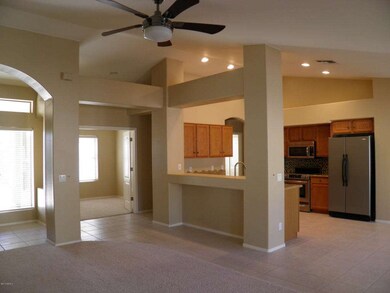
42145 N 7th St Phoenix, AZ 85086
Highlights
- Mountain View
- Vaulted Ceiling
- Corner Lot
- New River Elementary School Rated A-
- Outdoor Fireplace
- Granite Countertops
About This Home
As of May 2019SECLUDED WITH GREAT MOUNTAIN VIEWS! 3 bedroom, 2 full baths, split floor plan and den on 1+ acre. Upgraded kitchen with granite countertops and dining area, great room, separate laundry room. Tile and carpet, fresh paint in and out, window coverings and ceiling fans. Private driveway leading to 3 car garage with epoxy flooring. Enjoy the wildlife from the backyard seating area with outdoor fireplace or from front private yard with fire pit either way the views are impressive. Room for all the toys, or horses if you prefer. Corner location with space between neighbors and room to breathe. Desert landscaping, easy to maintain.
Last Agent to Sell the Property
Linda Herold
HomeSmart License #SA041646000 Listed on: 02/15/2014

Home Details
Home Type
- Single Family
Est. Annual Taxes
- $1,982
Year Built
- Built in 1996
Lot Details
- 1.02 Acre Lot
- Desert faces the front and back of the property
- Block Wall Fence
- Corner Lot
Parking
- 3 Car Direct Access Garage
- Garage Door Opener
Home Design
- Wood Frame Construction
- Composition Roof
- Stucco
Interior Spaces
- 1,775 Sq Ft Home
- 1-Story Property
- Vaulted Ceiling
- Ceiling Fan
- Fireplace
- Solar Screens
- Mountain Views
Kitchen
- Breakfast Bar
- Built-In Microwave
- Dishwasher
- Granite Countertops
Flooring
- Carpet
- Tile
Bedrooms and Bathrooms
- 3 Bedrooms
- Walk-In Closet
- Primary Bathroom is a Full Bathroom
- 2 Bathrooms
- Dual Vanity Sinks in Primary Bathroom
- Bathtub With Separate Shower Stall
Laundry
- Laundry in unit
- Dryer
- Washer
Accessible Home Design
- No Interior Steps
Outdoor Features
- Covered Patio or Porch
- Outdoor Fireplace
- Fire Pit
Schools
- Desert Mountain Elementary School
- Desert Mountain Middle School
- Boulder Creek High School
Utilities
- Refrigerated Cooling System
- Heating Available
- Shared Well
- Septic Tank
Community Details
- No Home Owners Association
- Built by Town and Country Homes
- Metes And Bounds Subdivision
Listing and Financial Details
- Assessor Parcel Number 211-70-005-L
Ownership History
Purchase Details
Home Financials for this Owner
Home Financials are based on the most recent Mortgage that was taken out on this home.Purchase Details
Home Financials for this Owner
Home Financials are based on the most recent Mortgage that was taken out on this home.Purchase Details
Home Financials for this Owner
Home Financials are based on the most recent Mortgage that was taken out on this home.Purchase Details
Home Financials for this Owner
Home Financials are based on the most recent Mortgage that was taken out on this home.Purchase Details
Purchase Details
Purchase Details
Home Financials for this Owner
Home Financials are based on the most recent Mortgage that was taken out on this home.Purchase Details
Home Financials for this Owner
Home Financials are based on the most recent Mortgage that was taken out on this home.Purchase Details
Home Financials for this Owner
Home Financials are based on the most recent Mortgage that was taken out on this home.Similar Homes in Phoenix, AZ
Home Values in the Area
Average Home Value in this Area
Purchase History
| Date | Type | Sale Price | Title Company |
|---|---|---|---|
| Interfamily Deed Transfer | -- | Accommodation | |
| Interfamily Deed Transfer | -- | Pioneer Title Agency Inc | |
| Warranty Deed | $370,000 | Pioneer Title Agency Inc | |
| Warranty Deed | $333,000 | Clear Title Agency Of Arizon | |
| Interfamily Deed Transfer | -- | First American Title Ins Co | |
| Warranty Deed | $267,750 | First American Title Ins Co | |
| Cash Sale Deed | $151,900 | First American Title Ins Co | |
| Trustee Deed | $169,000 | Accommodation | |
| Warranty Deed | $140,000 | Grand Canyon Title Agency In | |
| Joint Tenancy Deed | $96,857 | United Title Agency | |
| Joint Tenancy Deed | $27,500 | Security Title Agency | |
| Joint Tenancy Deed | $27,500 | Security Title Agency |
Mortgage History
| Date | Status | Loan Amount | Loan Type |
|---|---|---|---|
| Open | $350,000 | New Conventional | |
| Closed | $351,500 | New Conventional | |
| Previous Owner | $316,350 | New Conventional | |
| Previous Owner | $257,679 | FHA | |
| Previous Owner | $258,813 | FHA | |
| Previous Owner | $84,000 | Credit Line Revolving | |
| Previous Owner | $284,000 | Unknown | |
| Previous Owner | $185,000 | Credit Line Revolving | |
| Previous Owner | $120,000 | Stand Alone Second | |
| Previous Owner | $112,000 | New Conventional | |
| Previous Owner | $86,600 | New Conventional | |
| Previous Owner | $22,000 | Seller Take Back |
Property History
| Date | Event | Price | Change | Sq Ft Price |
|---|---|---|---|---|
| 05/24/2019 05/24/19 | Sold | $370,000 | +1.4% | $161 / Sq Ft |
| 04/23/2019 04/23/19 | Pending | -- | -- | -- |
| 04/18/2019 04/18/19 | For Sale | $365,000 | +9.6% | $159 / Sq Ft |
| 06/22/2017 06/22/17 | Sold | $333,000 | -4.9% | $145 / Sq Ft |
| 05/03/2017 05/03/17 | Price Changed | $350,000 | -4.1% | $152 / Sq Ft |
| 05/02/2017 05/02/17 | Price Changed | $365,000 | -2.6% | $159 / Sq Ft |
| 04/30/2017 04/30/17 | Price Changed | $374,900 | -1.3% | $163 / Sq Ft |
| 04/23/2017 04/23/17 | Price Changed | $380,000 | -3.8% | $165 / Sq Ft |
| 04/20/2017 04/20/17 | For Sale | $395,000 | +43.6% | $172 / Sq Ft |
| 03/28/2014 03/28/14 | Sold | $275,000 | -1.8% | $155 / Sq Ft |
| 03/10/2014 03/10/14 | Pending | -- | -- | -- |
| 02/14/2014 02/14/14 | For Sale | $279,900 | -- | $158 / Sq Ft |
Tax History Compared to Growth
Tax History
| Year | Tax Paid | Tax Assessment Tax Assessment Total Assessment is a certain percentage of the fair market value that is determined by local assessors to be the total taxable value of land and additions on the property. | Land | Improvement |
|---|---|---|---|---|
| 2025 | $2,779 | $27,111 | -- | -- |
| 2024 | $2,630 | $25,820 | -- | -- |
| 2023 | $2,630 | $38,150 | $7,630 | $30,520 |
| 2022 | $2,528 | $29,850 | $5,970 | $23,880 |
| 2021 | $2,609 | $28,770 | $5,750 | $23,020 |
| 2020 | $2,552 | $27,560 | $5,510 | $22,050 |
| 2019 | $2,469 | $25,580 | $5,110 | $20,470 |
| 2018 | $2,380 | $24,710 | $4,940 | $19,770 |
| 2017 | $2,336 | $22,270 | $4,450 | $17,820 |
| 2016 | $2,119 | $22,060 | $4,410 | $17,650 |
| 2015 | $1,961 | $19,150 | $3,830 | $15,320 |
Agents Affiliated with this Home
-
Bridget Brennan

Seller's Agent in 2019
Bridget Brennan
Realty One Group
(602) 451-0674
8 in this area
71 Total Sales
-
M
Buyer's Agent in 2019
Maya Johnson
Realty One Group
-
Bahia Norris

Seller's Agent in 2017
Bahia Norris
Platinum Realty Group
(602) 334-8617
7 Total Sales
-
Ed Ferris

Buyer's Agent in 2017
Ed Ferris
Ferris Realty
(602) 568-5377
37 Total Sales
-
E
Buyer's Agent in 2017
Edward Ferris
Global Realty Alliance, LLC
-
L
Seller's Agent in 2014
Linda Herold
HomeSmart
Map
Source: Arizona Regional Multiple Listing Service (ARMLS)
MLS Number: 5070492
APN: 211-70-005L
- 42213 N 3rd St
- 42200 N 10th St Unit 22B
- 405 E Honda Bow Rd Unit MB
- 0 E Honda Bow Rd Unit 9K 6571603
- 7XXX E Honda Bow Rd Rd
- 41806 N New River Rd Unit 21170043/044-B
- 42419 N Central Ave
- 42800 N 12th St
- 43718 N 12th St
- 43xxx N 12th St
- 43014 N 12th St
- 20XX E Filoree Ln Unit K
- 20XX E Filoree Ln Unit J
- 20XX E Filoree Ln Unit H
- 1235 N Hohokam Ln
- 42618 N 3rd Ave
- 755 W Honda Bow Rd
- 43518 N 11th Place
- 43228 N 14th St
- Lot 2 N 16th St Unit 2
