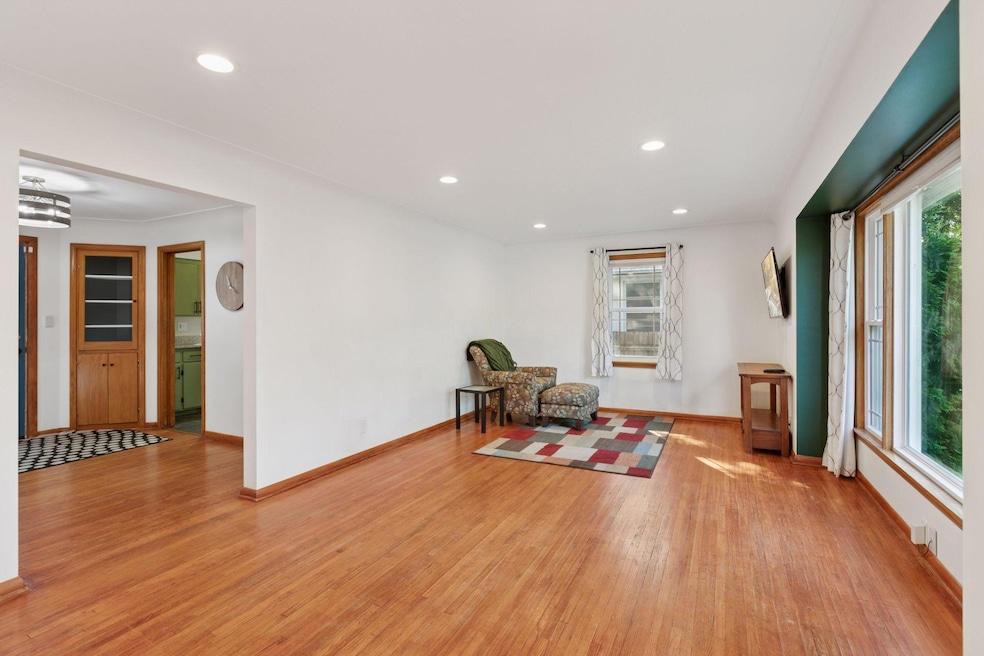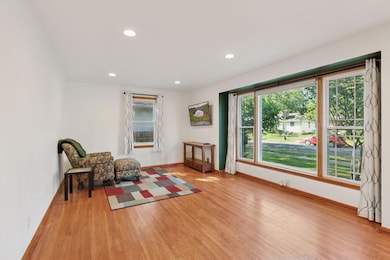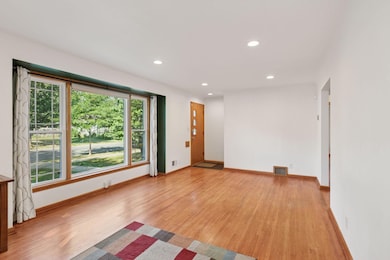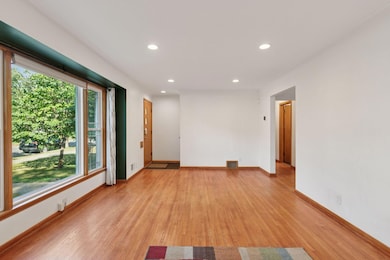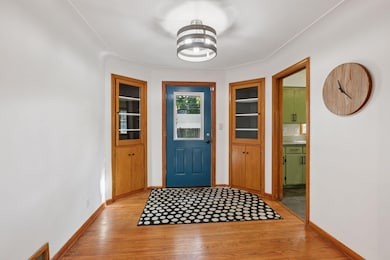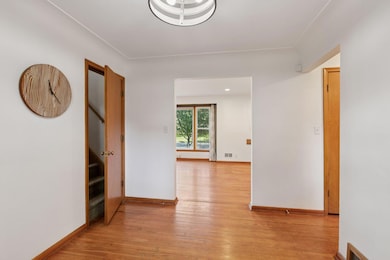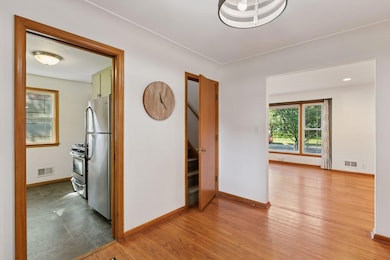4215 16th Ave S Minneapolis, MN 55407
Northrop Neighborhood
2
Beds
1
Bath
1,708
Sq Ft
6,098
Sq Ft Lot
Highlights
- No HOA
- Forced Air Heating and Cooling System
- 3-minute walk to Bancroft Meadows
About This Home
Charming and spacious 3-bedroom, 2-bath home featuring a fully fenced backyard and a large 2+ car garage. Enjoy hardwood floors with beautiful built-ins and plenty of natural light throughout. The home includes a private upper-half story bedroom offering a quiet retreat, plus a finished, open basement ideal for additional living or entertainment space. Step outside to a generous backyard with a patio perfect for relaxing or hosting gatherings. A comfortable and inviting home that blends character with functionality.
Tenants pay all utilities. 1-year lease preferred.
Home Details
Home Type
- Single Family
Est. Annual Taxes
- $5,051
Year Built
- Built in 1954
Parking
- 2 Car Garage
Interior Spaces
- 1.5-Story Property
- Basement
- Block Basement Construction
Kitchen
- Range
- Dishwasher
Bedrooms and Bathrooms
- 2 Bedrooms
- 1 Full Bathroom
Laundry
- Dryer
- Washer
Utilities
- Forced Air Heating and Cooling System
Community Details
- No Home Owners Association
- Wendells Add Subdivision
Listing and Financial Details
- Property Available on 11/1/25
- Tenant pays for cable TV, gas, trash collection, water
- Assessor Parcel Number 1102824410199
Map
Source: NorthstarMLS
MLS Number: 6802903
APN: 11-028-24-41-0199
Nearby Homes
- 4106 16th Ave S
- 4321 Bloomington Ave
- 4100 16th Ave S
- 4107 18th Ave S
- 4206 19th Ave S
- 4011 18th Ave S
- 4200 13th Ave S
- 4040 15th Ave S Unit 10H
- 4029 14th Ave S Unit 1G
- 3951 17th Ave S
- 4217 12th Ave S
- 1910 E 42nd St
- 3952 Bloomington Ave
- 4449 Bloomington Ave
- 3933 17th Ave S
- 3924 Longfellow Ave
- 3847 Cedar Ave S
- 3829 Bloomington Ave
- 3836 Bloomington Ave
- 4117 Elliot Ave
- 4242 15th Ave S Unit 1
- 4333 Bloomington Ave Unit 4335
- 3829 Bloomington Ave
- 1919 E 38th St
- 3925 Chicago Ave
- 3622 Bloomington Ave Unit 1
- 2325 E 38th St
- 3528 Bloomington Ave Unit 6
- 3606 12th Ave S Unit 1
- 3541 13th Ave S
- 4141 4th Ave S
- 4141 4th Ave S
- 4141 4th Ave S
- 4016 5th Ave S
- 3449 Longfellow Ave Unit 1
- 3806 S 28th Ave
- 4900 Chicago Ave
- 4620 4th Ave S Unit 1
- 5120 Cedar Ave S
- 3725 29th Ave S
