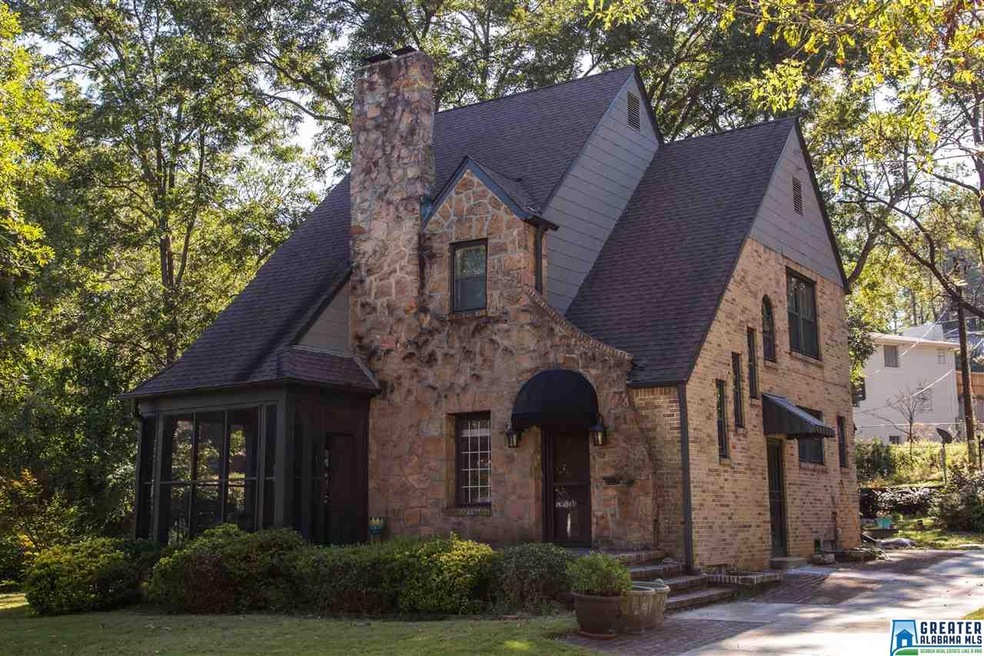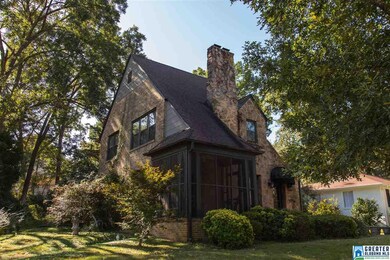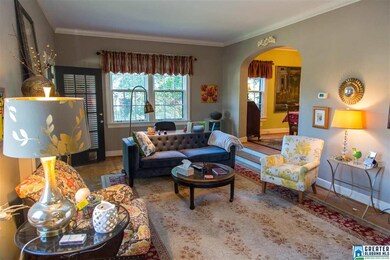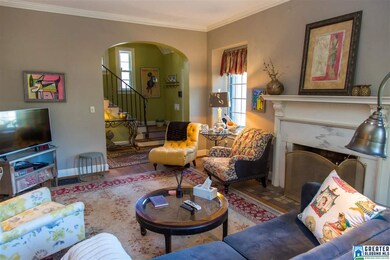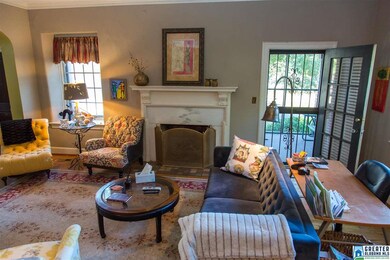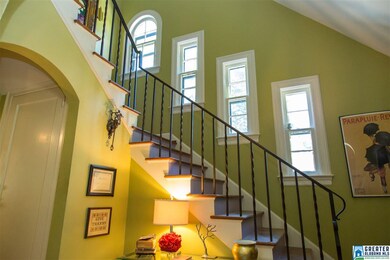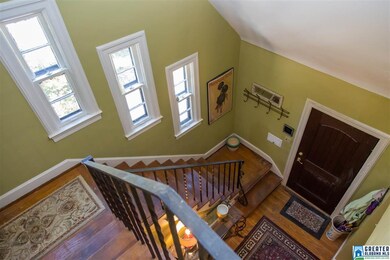
4215 7th Ave S Birmingham, AL 35222
Forest Park NeighborhoodHighlights
- Deck
- Attic
- Screened Porch
- Wood Flooring
- Solid Surface Countertops
- 1 Car Detached Garage
About This Home
As of June 2022Charming is the only word for this two story Tudor, stone and brick, cottage in the Avondale/Forest Park area. Built in the 1920’s, this home features three bedrooms (master has three closets, and one a walk in!), upstairs hall bath, gracious size living room, dining room and updated kitchen. The living room has tall ceilings with dentil molding, fireplace with marble surround and decorative mantle, gas logs, and opens to a screen porch. The dining room has crown molding , opens to the kitchen and is two steps up from the living room. The kitchen has granite counter tops, a desk area, porcelain farm sink and stainless bar sink, Whirlpool gas stainless stove and Whirlpool stainless dishwasher. Fabulous light fixtures add to the ambiance of the kitchen. There is a new powder room on the main level and large back yard with a detached storage garage. Only a short walk to the Avondale historic area….and part of the neighborhood defined by Southern Living as the “Next great neighborhood of
Last Agent to Sell the Property
Lee Marks
RealtySouth-MB-Cahaba Rd License #3362 Listed on: 10/06/2017

Home Details
Home Type
- Single Family
Est. Annual Taxes
- $3,033
Year Built
- 1926
Lot Details
- Interior Lot
- Few Trees
Parking
- 1 Car Detached Garage
- Front Facing Garage
- Driveway
- On-Street Parking
- Off-Street Parking
Interior Spaces
- 2-Story Property
- Crown Molding
- Smooth Ceilings
- Recessed Lighting
- Fireplace Features Masonry
- Gas Fireplace
- Window Treatments
- Living Room with Fireplace
- Dining Room
- Screened Porch
- Wood Flooring
- Pull Down Stairs to Attic
Kitchen
- Stove
- Built-In Microwave
- Dishwasher
- Solid Surface Countertops
Bedrooms and Bathrooms
- 3 Bedrooms
- Primary Bedroom Upstairs
- Walk-In Closet
- Bathtub and Shower Combination in Primary Bathroom
- Linen Closet In Bathroom
Laundry
- Laundry Room
- Washer and Electric Dryer Hookup
Unfinished Basement
- Basement Fills Entire Space Under The House
- Laundry in Basement
- Natural lighting in basement
Outdoor Features
- Deck
- Patio
- Outdoor Grill
Utilities
- Two cooling system units
- Forced Air Heating and Cooling System
- Heating System Uses Gas
- Gas Water Heater
Listing and Financial Details
- Assessor Parcel Number 23-29-4-027-001.000
Ownership History
Purchase Details
Home Financials for this Owner
Home Financials are based on the most recent Mortgage that was taken out on this home.Purchase Details
Home Financials for this Owner
Home Financials are based on the most recent Mortgage that was taken out on this home.Purchase Details
Home Financials for this Owner
Home Financials are based on the most recent Mortgage that was taken out on this home.Similar Homes in the area
Home Values in the Area
Average Home Value in this Area
Purchase History
| Date | Type | Sale Price | Title Company |
|---|---|---|---|
| Warranty Deed | $561,000 | -- | |
| Warranty Deed | $379,900 | -- | |
| Warranty Deed | $285,000 | -- |
Mortgage History
| Date | Status | Loan Amount | Loan Type |
|---|---|---|---|
| Open | $561,000 | New Conventional | |
| Previous Owner | $227,700 | New Conventional | |
| Previous Owner | $227,940 | New Conventional | |
| Previous Owner | $150,000 | New Conventional | |
| Previous Owner | $73,750 | Unknown |
Property History
| Date | Event | Price | Change | Sq Ft Price |
|---|---|---|---|---|
| 06/09/2022 06/09/22 | Sold | $561,000 | +24.7% | $343 / Sq Ft |
| 05/11/2022 05/11/22 | Pending | -- | -- | -- |
| 05/09/2022 05/09/22 | For Sale | $450,000 | +18.5% | $275 / Sq Ft |
| 05/17/2018 05/17/18 | Sold | $379,900 | 0.0% | $232 / Sq Ft |
| 04/17/2018 04/17/18 | Pending | -- | -- | -- |
| 04/13/2018 04/13/18 | For Sale | $379,900 | +33.3% | $232 / Sq Ft |
| 11/28/2017 11/28/17 | Sold | $285,000 | -1.6% | $174 / Sq Ft |
| 10/06/2017 10/06/17 | For Sale | $289,500 | -- | $177 / Sq Ft |
Tax History Compared to Growth
Tax History
| Year | Tax Paid | Tax Assessment Tax Assessment Total Assessment is a certain percentage of the fair market value that is determined by local assessors to be the total taxable value of land and additions on the property. | Land | Improvement |
|---|---|---|---|---|
| 2024 | $3,033 | $60,420 | -- | -- |
| 2022 | $2,322 | $33,010 | $18,300 | $14,710 |
| 2021 | $2,141 | $30,510 | $18,300 | $12,210 |
| 2020 | $2,092 | $29,830 | $15,000 | $14,830 |
| 2019 | $1,902 | $27,220 | $0 | $0 |
| 2018 | $1,584 | $22,840 | $0 | $0 |
| 2017 | $1,410 | $20,440 | $0 | $0 |
| 2016 | $1,410 | $20,440 | $0 | $0 |
| 2015 | $1,410 | $20,440 | $0 | $0 |
| 2014 | $1,398 | $19,800 | $0 | $0 |
| 2013 | $1,398 | $19,800 | $0 | $0 |
Agents Affiliated with this Home
-
Brooke Wahl

Seller's Agent in 2022
Brooke Wahl
ARC Realty Mountain Brook
(205) 447-1704
26 in this area
262 Total Sales
-
Rebecca Hardwick

Seller's Agent in 2018
Rebecca Hardwick
LAH Sotheby's International Re
(205) 447-9218
4 in this area
61 Total Sales
-
Beth Hardwick
B
Seller Co-Listing Agent in 2018
Beth Hardwick
LAH Sotheby's International Re
(205) 870-8580
4 in this area
43 Total Sales
-
Katherine Moore Smith

Buyer's Agent in 2018
Katherine Moore Smith
RealtySouth
(205) 516-1931
11 in this area
95 Total Sales
-

Seller's Agent in 2017
Lee Marks
RealtySouth
(205) 266-3800
-
Mildred Knight

Seller Co-Listing Agent in 2017
Mildred Knight
RealtySouth
(205) 266-3850
2 in this area
45 Total Sales
Map
Source: Greater Alabama MLS
MLS Number: 797611
APN: 23-00-29-4-027-001.000
- 4300 Linwood Dr
- 4232 6th Ave S
- 4411 7th Ave S
- 4225 4th Ave S
- 4213 Overlook Dr
- 720 Linwood Rd
- 4603 Clairmont Ave S
- 4253 2nd Ave S
- 849 42nd St S
- 844 42nd St S
- 4236 2nd Ave S Unit 13
- 4608 7th Ct S
- 3932 Clairmont Ave Unit 3932 and 3934
- 4312 2nd Ave S Unit 22
- 4336 2nd Ave S
- 4365 2nd Ave S
- 739 47th St S
- 4011 Clairmont Ave S
- 772 47th Place S
- 768 47th Place S
