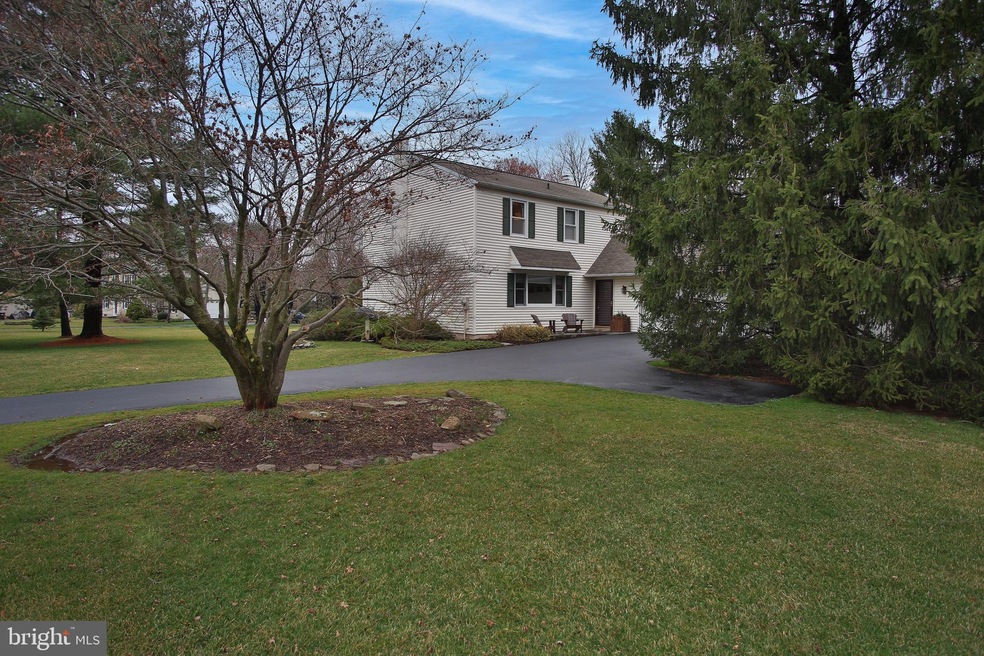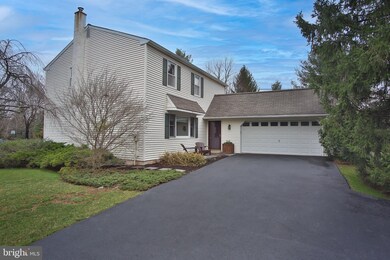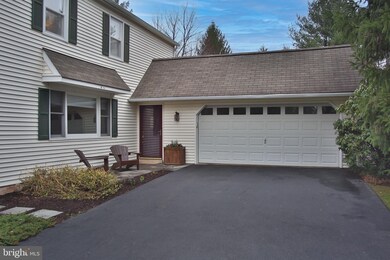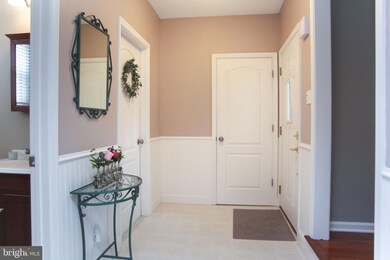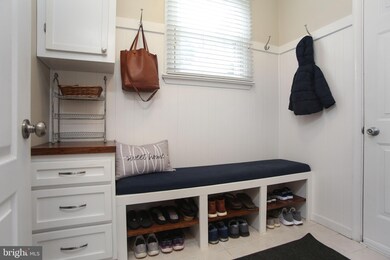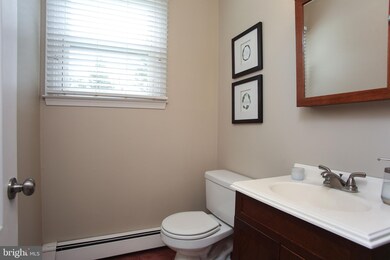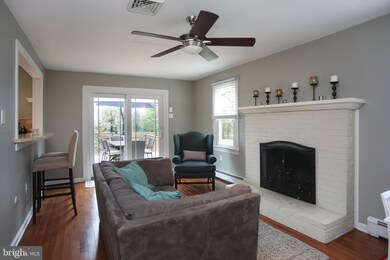
4215 Biddeford Cir Doylestown, PA 18902
Buckingham NeighborhoodHighlights
- Traditional Architecture
- 1 Fireplace
- 2 Car Attached Garage
- Cold Spring Elementary School Rated A
- No HOA
- Living Room
About This Home
As of May 2021Buckingham Single Family home on close to 1.3 acres in CB East School District now available for Sale! As you enter the foyer you will notice there are new maple wood floors leading to either the large sized living room or cozy family room with gorgeous brick fireplace. The kitchen features a new cooktop, ceramic flooring, plenty of cabinets with under lighting, and a greenhouse window. The large dining room is conveniently located off the kitchen and has plenty of sunlight. On the 2nd floor, you will find a large primary bedroom retreat with new maple flooring, a full bathroom and a walk-in cedar closet. 3 other bedrooms with new carpet, hall bath, and floored attic complete the upper level. The basement is finished with a bar area, laundry room, tv/game area and office. The peaceful backyard includes a deck, new paver patio, fenced area, new raised vegetable garden box, and a small pond. Home also features a New boiler and New oil tank! Home is located in the award winning Central Bucks School District with LOW taxes and in close proximity to shopping, and restaurants. Seller needs a flexible settlement date to find housing. Schedule a showing today!
Last Agent to Sell the Property
Keller Williams Real Estate-Doylestown License #RS312709 Listed on: 03/26/2021

Home Details
Home Type
- Single Family
Est. Annual Taxes
- $6,265
Year Built
- Built in 1974
Lot Details
- 1.27 Acre Lot
- Lot Dimensions are 200.00 x 276.00
- Property is zoned R1
Parking
- 2 Car Attached Garage
- 4 Driveway Spaces
- Front Facing Garage
Home Design
- Traditional Architecture
- Frame Construction
Interior Spaces
- 1,976 Sq Ft Home
- Property has 2 Levels
- 1 Fireplace
- Family Room
- Living Room
- Dining Room
- Basement Fills Entire Space Under The House
- Laundry Room
Bedrooms and Bathrooms
- 4 Bedrooms
- En-Suite Primary Bedroom
Schools
- Cold Spring Elementary School
- Holicong Middle School
- Central Bucks High School East
Utilities
- Central Air
- Heating System Uses Oil
- Hot Water Baseboard Heater
- Oil Water Heater
- On Site Septic
- Cable TV Available
Community Details
- No Home Owners Association
- Carvers Run Subdivision
Listing and Financial Details
- Tax Lot 029
- Assessor Parcel Number 06-048-029
Ownership History
Purchase Details
Home Financials for this Owner
Home Financials are based on the most recent Mortgage that was taken out on this home.Purchase Details
Home Financials for this Owner
Home Financials are based on the most recent Mortgage that was taken out on this home.Purchase Details
Home Financials for this Owner
Home Financials are based on the most recent Mortgage that was taken out on this home.Similar Homes in Doylestown, PA
Home Values in the Area
Average Home Value in this Area
Purchase History
| Date | Type | Sale Price | Title Company |
|---|---|---|---|
| Deed | $565,000 | Greater Penn Abstract Llc | |
| Deed | $425,000 | None Available | |
| Special Warranty Deed | $495,000 | None Available |
Mortgage History
| Date | Status | Loan Amount | Loan Type |
|---|---|---|---|
| Open | $400,000 | New Conventional | |
| Previous Owner | $352,198 | New Conventional | |
| Previous Owner | $361,250 | New Conventional | |
| Previous Owner | $375,544 | New Conventional | |
| Previous Owner | $394,000 | Unknown | |
| Previous Owner | $392,000 | Purchase Money Mortgage | |
| Previous Owner | $30,000 | Unknown | |
| Previous Owner | $75,000 | Unknown | |
| Previous Owner | $179,000 | No Value Available |
Property History
| Date | Event | Price | Change | Sq Ft Price |
|---|---|---|---|---|
| 05/06/2021 05/06/21 | Sold | $565,000 | 0.0% | $286 / Sq Ft |
| 03/29/2021 03/29/21 | Pending | -- | -- | -- |
| 03/29/2021 03/29/21 | Price Changed | $565,000 | +13.0% | $286 / Sq Ft |
| 03/26/2021 03/26/21 | For Sale | $500,000 | +17.6% | $253 / Sq Ft |
| 05/29/2015 05/29/15 | Sold | $425,000 | 0.0% | $215 / Sq Ft |
| 05/17/2015 05/17/15 | Pending | -- | -- | -- |
| 04/18/2015 04/18/15 | Price Changed | $425,000 | +70.1% | $215 / Sq Ft |
| 03/24/2015 03/24/15 | For Sale | $249,900 | -- | $126 / Sq Ft |
Tax History Compared to Growth
Tax History
| Year | Tax Paid | Tax Assessment Tax Assessment Total Assessment is a certain percentage of the fair market value that is determined by local assessors to be the total taxable value of land and additions on the property. | Land | Improvement |
|---|---|---|---|---|
| 2024 | $6,643 | $40,800 | $11,440 | $29,360 |
| 2023 | $6,417 | $40,800 | $11,440 | $29,360 |
| 2022 | $6,341 | $40,800 | $11,440 | $29,360 |
| 2021 | $6,265 | $40,800 | $11,440 | $29,360 |
| 2020 | $6,265 | $40,800 | $11,440 | $29,360 |
| 2019 | $6,224 | $40,800 | $11,440 | $29,360 |
| 2018 | $6,224 | $40,800 | $11,440 | $29,360 |
| 2017 | $6,173 | $40,800 | $11,440 | $29,360 |
| 2016 | $6,234 | $40,800 | $11,440 | $29,360 |
| 2015 | -- | $40,800 | $11,440 | $29,360 |
| 2014 | -- | $40,800 | $11,440 | $29,360 |
Agents Affiliated with this Home
-

Seller's Agent in 2021
Janique Craig
Keller Williams Real Estate-Doylestown
(215) 340-5700
28 in this area
142 Total Sales
-

Buyer's Agent in 2021
Dave Marcolla
Marcolla Realty
(609) 423-9147
1 in this area
173 Total Sales
-
C
Seller's Agent in 2015
Connie Gleason
Iron Valley Real Estate Doylestown
(267) 307-9821
6 in this area
17 Total Sales
Map
Source: Bright MLS
MLS Number: PABU522796
APN: 06-048-029
- Lot 1 5805 Ridgeview Dr
- 5491 Long Ln
- 5489 Grandview Ln
- 5805 Ridgeview Dr
- 5835 Ridgeview Dr
- 4936 Davis Dr
- 3930 Liz Cir
- 5061 Rosewood Dr
- 4953 Gloucester Dr
- 6680 Point Pleasant Pike
- 5182 Point Pleasant Pike
- 3695 Daystar Dr
- 4783 Landisville Rd
- 3468 Holicong Rd
- 3455 Durham Rd
- 3479 Durham Rd
- 4716 Essex Dr
- 4358 Bergstrom Rd
- 4639 Clearwater Ct
- 5248 Mechanicsville Rd
