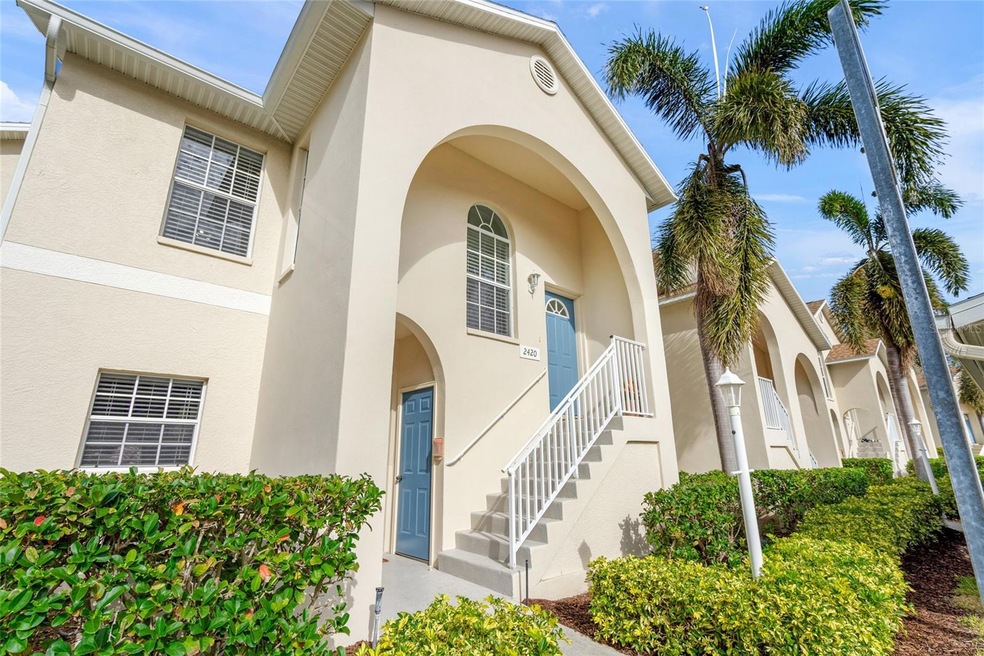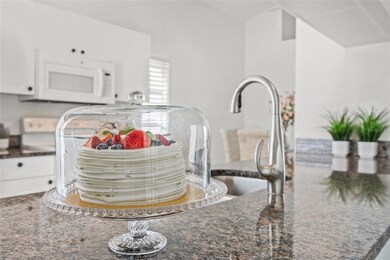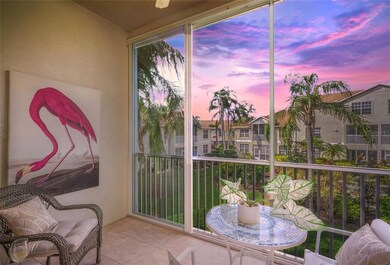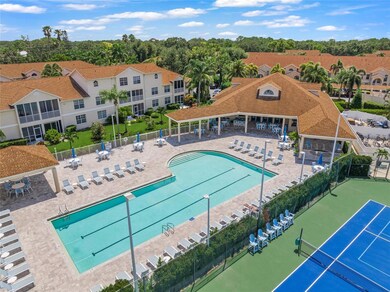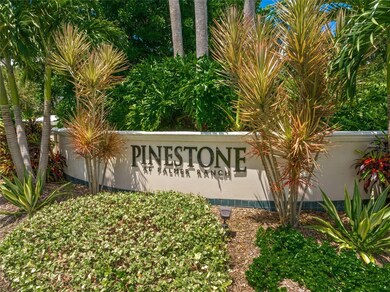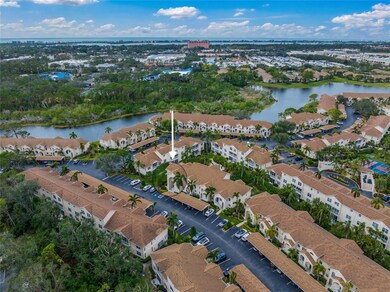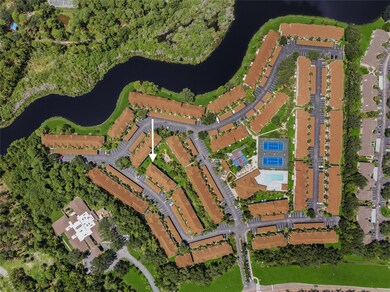
4215 Breezeway Blvd Unit 2420 Sarasota, FL 34238
Estimated payment $2,736/month
Highlights
- Fitness Center
- Heated In Ground Pool
- 18.61 Acre Lot
- Riverview High School Rated A
- Gated Community
- Open Floorplan
About This Home
***Price Improvement!!!***BEAUTIFUL COURTYARD VIEWS & TRANQUIL FOUNTAIN SOUNDS THROUGHOUT!.....you will be WOWED by this Incredible CORNER UNIT Opportunity in sought after Pinestone in Palmer Ranch----a Pet Friendly Resort-Style gated community with Over-Sized Heated Pool & Spa; Fitness Center; Pickle Ball & Bocce Ball Court ;32 seat movie theater and Active Social Calendar!. Enjoy the SERENITY, Privacy and Ease of Indoor/Outdoor Living while Meditating to the Peaceful Music of the Picturesque Courtyard Fountain & Coastal Flora in the Generously Sized Screened Lanai---Idyllic for those Morning Coffees and Evening Cocktails. BRIGHT, "AIRY" & SPACIOUS***FURNISHED*** (3) Bedrooms***ONE LEVEL***Open Floor Plan& As A CORNER UNIT you will Benefit from Additional Windows as well as Increased Privacy. Well Maintained and MOVE-IN READY with Abundant Storage & Over-Sized Closets. In-Unit FULL SIZED Washer & Dryer. Prime Palmer Ranch location, adjacent to Legacy Bike Trail and just minutes to golfing; marina's; shopping; dining; the arts & culture of dynamic Downtown Sarasota Bayfront and of course multiple beaches, including top-rated Siesta Key Beach!....Perfect as Year-round; Second Home or Vacation Residence.
Listing Agent
KELLER WILLIAMS ON THE WATER S Brokerage Phone: 941-803-7522 License #3276909 Listed on: 01/28/2025

Property Details
Home Type
- Condominium
Est. Annual Taxes
- $3,374
Year Built
- Built in 1997
HOA Fees
- $511 Monthly HOA Fees
Home Design
- Slab Foundation
- Shingle Roof
- Block Exterior
- Stucco
Interior Spaces
- 1,286 Sq Ft Home
- 1-Story Property
- Open Floorplan
- Furnished
- Cathedral Ceiling
- Ceiling Fan
- Window Treatments
- Sliding Doors
- Combination Dining and Living Room
- Garden Views
Kitchen
- Range with Range Hood
- Microwave
- Dishwasher
- Disposal
Flooring
- Carpet
- Tile
Bedrooms and Bathrooms
- 3 Bedrooms
- Split Bedroom Floorplan
- Walk-In Closet
- 2 Full Bathrooms
Laundry
- Laundry closet
- Dryer
- Washer
Parking
- 1 Carport Space
- 1 Parking Garage Space
Pool
- Heated In Ground Pool
- Heated Spa
- Outdoor Shower
Outdoor Features
- Exterior Lighting
- Outdoor Grill
Utilities
- Central Heating and Cooling System
- Electric Water Heater
- Cable TV Available
Additional Features
- Reclaimed Water Irrigation System
- Southwest Facing Home
Listing and Financial Details
- Visit Down Payment Resource Website
- Tax Lot 2420
- Assessor Parcel Number 0124093405
Community Details
Overview
- Association fees include common area taxes, pool, insurance, maintenance structure, ground maintenance, management, pest control, recreational facilities, sewer, trash, water
- Dan Pittaro Association, Phone Number (941) 925-1813
- Pinestone At Palmer Ranch Community
- Pinestone At Palmer Ranch Subdivision
- On-Site Maintenance
- Association Owns Recreation Facilities
- The community has rules related to building or community restrictions, deed restrictions
Recreation
- Tennis Courts
- Fitness Center
- Community Pool
- Community Spa
Pet Policy
- Pets up to 30 lbs
- 2 Pets Allowed
- Dogs and Cats Allowed
- Breed Restrictions
Additional Features
- Clubhouse
- Gated Community
Map
Home Values in the Area
Average Home Value in this Area
Tax History
| Year | Tax Paid | Tax Assessment Tax Assessment Total Assessment is a certain percentage of the fair market value that is determined by local assessors to be the total taxable value of land and additions on the property. | Land | Improvement |
|---|---|---|---|---|
| 2024 | $3,268 | $288,400 | -- | $288,400 |
| 2023 | $3,268 | $282,800 | $0 | $282,800 |
| 2022 | $3,034 | $260,000 | $0 | $260,000 |
| 2021 | $2,370 | $162,000 | $0 | $162,000 |
| 2020 | $2,309 | $154,800 | $0 | $154,800 |
| 2019 | $2,363 | $162,200 | $0 | $162,200 |
| 2018 | $2,305 | $159,100 | $0 | $159,100 |
| 2017 | $2,566 | $176,900 | $0 | $176,900 |
| 2016 | $2,483 | $170,400 | $0 | $170,400 |
| 2015 | $2,279 | $146,900 | $0 | $146,900 |
| 2014 | $2,204 | $129,500 | $0 | $0 |
Property History
| Date | Event | Price | Change | Sq Ft Price |
|---|---|---|---|---|
| 05/21/2025 05/21/25 | Price Changed | $349,000 | -2.8% | $271 / Sq Ft |
| 05/07/2025 05/07/25 | Price Changed | $359,000 | -2.7% | $279 / Sq Ft |
| 02/13/2025 02/13/25 | Price Changed | $369,000 | -5.1% | $287 / Sq Ft |
| 01/28/2025 01/28/25 | For Sale | $389,000 | -- | $302 / Sq Ft |
Purchase History
| Date | Type | Sale Price | Title Company |
|---|---|---|---|
| Warranty Deed | $349,000 | Gibson Kohl & Wolff Pl | |
| Warranty Deed | $208,000 | Attorney | |
| Warranty Deed | $270,000 | Msc Title Inc | |
| Warranty Deed | $155,000 | -- | |
| Deed | $126,200 | -- |
Mortgage History
| Date | Status | Loan Amount | Loan Type |
|---|---|---|---|
| Previous Owner | $216,000 | Purchase Money Mortgage | |
| Previous Owner | $130,000 | Stand Alone Second | |
| Previous Owner | $124,000 | No Value Available | |
| Previous Owner | $40,000 | Credit Line Revolving | |
| Previous Owner | $95,300 | No Value Available |
Similar Homes in Sarasota, FL
Source: Stellar MLS
MLS Number: A4638051
APN: 0124-09-3405
- 8315 Glenrose Way Unit 1421
- 4215 Breezeway Blvd Unit 2420
- 4230 Castlebridge Ln Unit 1821
- 4200 Castlebridge Ln Unit 1924
- 4220 Players Place Unit 2221
- 8335 Glenrose Way Unit 1513
- 4275 Castlebridge Ln Unit 1325
- 4250 Players Place Unit 2622
- 4250 Players Place Unit 2615
- 4250 Players Place Unit 2625
- 4374 Indian Point Trail
- 4002 Crockers Lake Blvd Unit 1-128
- 4057 Crockers Lake Blvd Unit 15
- 4061 Crockers Lake Blvd Unit 27
- 4061 Crockers Lake Blvd Unit 2618
- 4037 Crockers Lake Blvd Unit 24
- 4037 Crockers Lake Blvd Unit 14
- 4037 Crockers Lake Blvd Unit 17
- 8202 Shadow Pine Way
- 4353 Indian Point Trail
