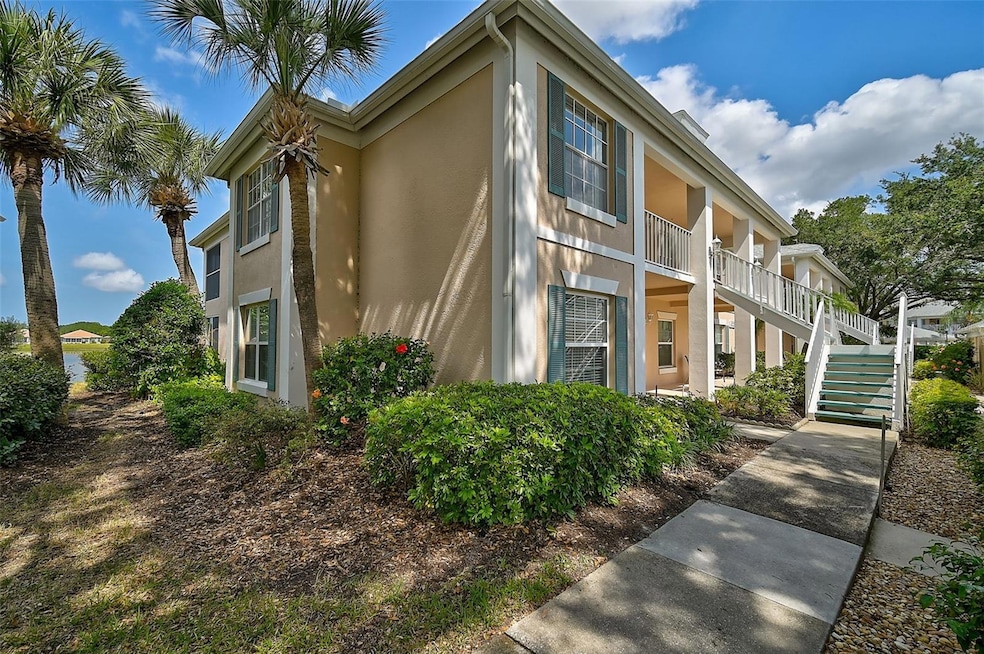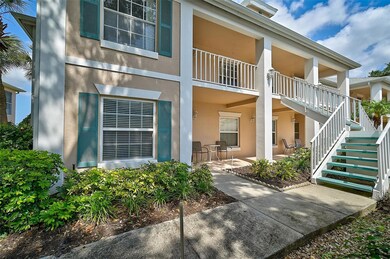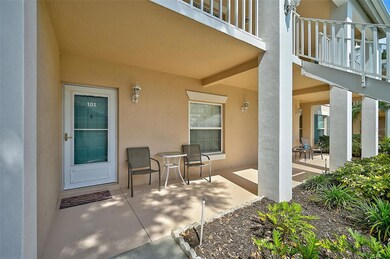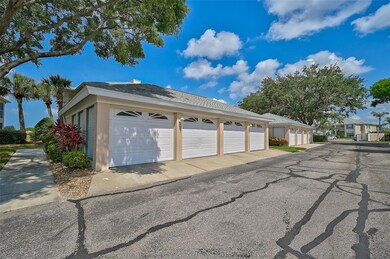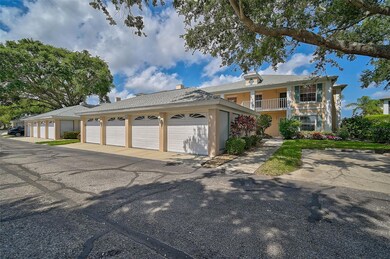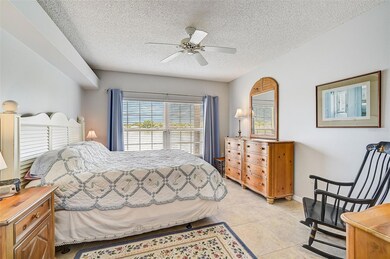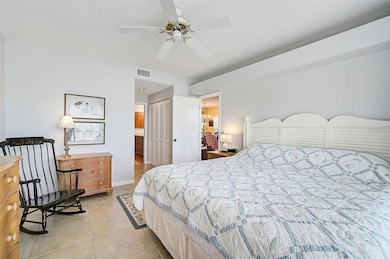4215 Caddie Dr E Unit 101 Bradenton, FL 34203
East Bradenton NeighborhoodEstimated payment $2,737/month
Highlights
- Golf Course Community
- Clubhouse
- End Unit
- Lake View
- Wood Flooring
- Great Room
About This Home
$34,100 PRICE IMPROVEMENT – Incredible opportunity, don’t miss out! Experience the perfect combination of comfort, style, and tranquil water views in this beautifully maintained 1st floor END-unit condo featuring 2 BR/2 BA + a versatile den, and a detached garage. Enjoy peaceful lake views from the main living areas and the spacious primary suite. The thoughtfully designed open-concept living and dining area is ideal for everyday living and entertaining. The kitchen showcases warm wood cabinetry and wood flooring, creating an inviting and functional space. The primary suite offers serene lake views and a well-appointed en-suite bath with a walk-in shower and comfort-height counters for added convenience. A full-size washer and dryer are located inside the residence for everyday ease. Relax and unwind in the glass-enclosed lanai while taking in panoramic lake views — the perfect setting for morning coffee or evening sunsets! Perfect your swing on Peridia Golf & Country Club's 18-Hole Executive Golf Course. Cool off on hot summer days with a refreshing dip in your choice of two community pools. Dance the night away to live music at the country club's Friday night events or unwind with a tropical drink at the tiki bar. Engage in a variety of activities such as PICKLEBALL, tennis, mahjong, poker, and bowling, offering entertainment for all interests. Enjoy the convenience of nearby amenities, including shopping centers, restaurants, and recreational facilities, all within easy reach. Contact us now to schedule a private viewing and experience the beauty and tranquility of this property!
Listing Agent
RE/MAX ALLIANCE GROUP Brokerage Phone: 941-360-7777 License #0465997 Listed on: 05/14/2024

Co-Listing Agent
RE/MAX ALLIANCE GROUP Brokerage Phone: 941-360-7777 License #603611
Property Details
Home Type
- Condominium
Est. Annual Taxes
- $3,457
Year Built
- Built in 1992
Lot Details
- End Unit
- East Facing Home
HOA Fees
Parking
- 1 Car Garage
Home Design
- Entry on the 1st floor
- Turnkey
- Slab Foundation
- Shingle Roof
- Block Exterior
- Stucco
Interior Spaces
- 1,349 Sq Ft Home
- 2-Story Property
- Ceiling Fan
- Great Room
- Den
- Inside Utility
- Lake Views
Kitchen
- Range
- Microwave
- Dishwasher
- Disposal
Flooring
- Wood
- Ceramic Tile
Bedrooms and Bathrooms
- 2 Bedrooms
- 2 Full Bathrooms
Laundry
- Laundry closet
- Dryer
- Washer
Outdoor Features
- Enclosed Patio or Porch
Schools
- William H. Bashaw Elementary School
- Braden River Middle School
- Braden River High School
Utilities
- Central Heating and Cooling System
- Cable TV Available
Listing and Financial Details
- Visit Down Payment Resource Website
- Assessor Parcel Number 1698028956
Community Details
Overview
- Association fees include cable TV, pool, escrow reserves fund, internet, maintenance structure, management, pest control, sewer, trash, water
- Gulf Coast Property Management/ Jennifer Wright Association, Phone Number (941) 782-1559
- Fairway Trace Community
- Fairway Trace Subdivision
- The community has rules related to deed restrictions, allowable golf cart usage in the community
Amenities
- Restaurant
- Clubhouse
Recreation
- Golf Course Community
- Tennis Courts
- Pickleball Courts
- Community Pool
Pet Policy
- Pets up to 25 lbs
- Pet Size Limit
- 1 Pet Allowed
- Breed Restrictions
Map
Home Values in the Area
Average Home Value in this Area
Tax History
| Year | Tax Paid | Tax Assessment Tax Assessment Total Assessment is a certain percentage of the fair market value that is determined by local assessors to be the total taxable value of land and additions on the property. | Land | Improvement |
|---|---|---|---|---|
| 2025 | $3,457 | $206,438 | -- | -- |
| 2023 | $3,149 | $229,500 | $0 | $229,500 |
| 2022 | $2,765 | $189,000 | $0 | $189,000 |
| 2021 | $2,298 | $141,000 | $0 | $141,000 |
| 2020 | $2,353 | $138,000 | $0 | $138,000 |
| 2019 | $2,336 | $136,000 | $0 | $136,000 |
| 2018 | $2,240 | $128,000 | $0 | $0 |
| 2017 | $2,135 | $128,000 | $0 | $0 |
| 2016 | $2,004 | $117,400 | $0 | $0 |
| 2015 | $1,721 | $106,700 | $0 | $0 |
| 2014 | $1,721 | $95,301 | $0 | $0 |
| 2013 | $1,619 | $88,988 | $1 | $88,987 |
Property History
| Date | Event | Price | List to Sale | Price per Sq Ft |
|---|---|---|---|---|
| 02/26/2026 02/26/26 | Price Changed | $324,900 | -9.5% | $241 / Sq Ft |
| 08/31/2025 08/31/25 | Price Changed | $359,000 | -3.0% | $266 / Sq Ft |
| 04/07/2025 04/07/25 | Price Changed | $370,000 | -2.6% | $274 / Sq Ft |
| 05/14/2024 05/14/24 | For Sale | $380,000 | -- | $282 / Sq Ft |
Purchase History
| Date | Type | Sale Price | Title Company |
|---|---|---|---|
| Deed | $173,000 | None Available | |
| Warranty Deed | $122,900 | -- |
Mortgage History
| Date | Status | Loan Amount | Loan Type |
|---|---|---|---|
| Open | $129,750 | New Conventional |
Source: Stellar MLS
MLS Number: A4609591
APN: 16980-2895-6
- 4207 Caddie Dr E Unit 104
- 4215 Caddie Dr E Unit 102
- 4210 Caddie Dr E Unit 102
- 4210 Caddie Dr E Unit 201
- 4210 Caddie Dr E Unit 202
- 4706 Sand Trap Street Cir E Unit 202
- 4706 Sand Trap Street Cir E Unit 101
- 4219 Caddie Dr E Unit 204
- 4705 Sand Trap Street Cir E Unit 106
- 4705 Sand Trap Street Cir E Unit 105
- 4202 Caddie Dr E Unit 201
- 4812 Sand Trap Street Cir E
- 4115 Putter Place
- 4223 Murfield Dr E
- 4031 Caddie Dr E
- 4906 Peridia Blvd E
- 4640 Peridia Blvd E
- 4041 Murfield Dr E
- 4717 Peridia Blvd E
- 4729 Peridia Blvd E
- 4210 Caddie Dr E Unit 202
- 4810 Raintree Street Cir E
- 4505 Bedford Ct E
- 4514 Sanibel Way
- 4640 Sanibel Way
- 4540 Runabout Way
- 4418 Useppa Dr
- 3880 Palm Isle Place
- 4810 Bookelia Cir
- 4836 Turtle Bay Terrace
- 3208 43rd Ave E
- 5114 33rd St E
- 5114 33rd St E
- 5114 33rd St E
- 5114 33rd St E
- 4516 30th Ln E
- 5356 Fairfield Blvd
- 3820 Mannered Gold Ave
- 2986 Great Abaco Way
- 2958 Great Abaco Way
Ask me questions while you tour the home.
