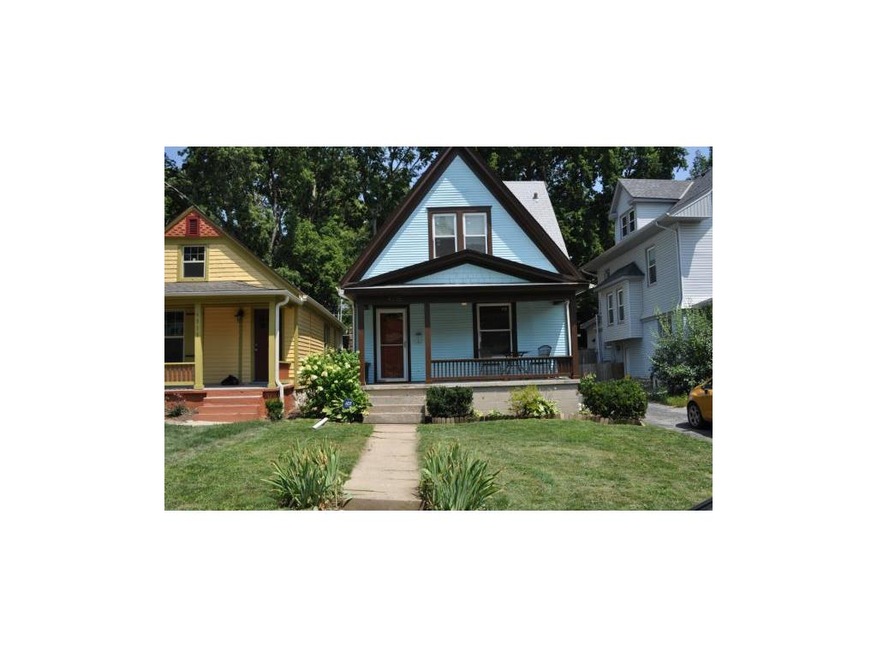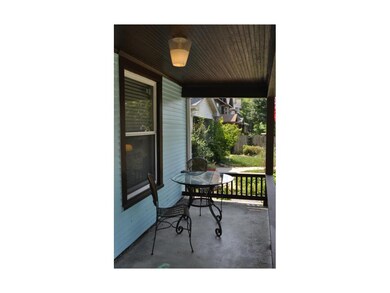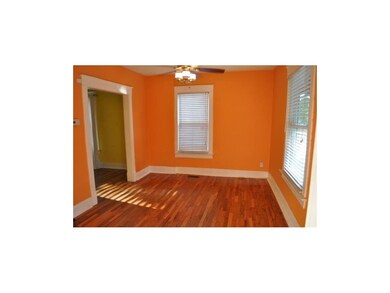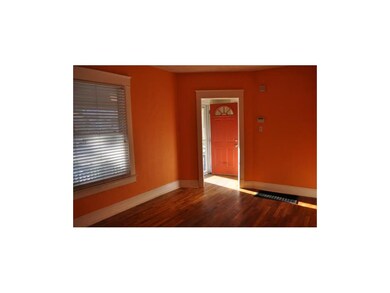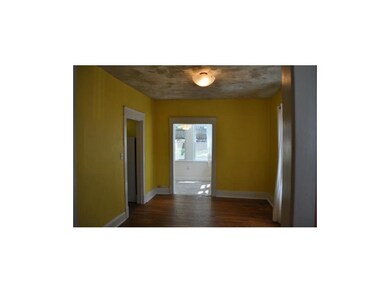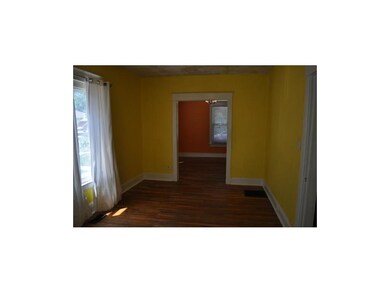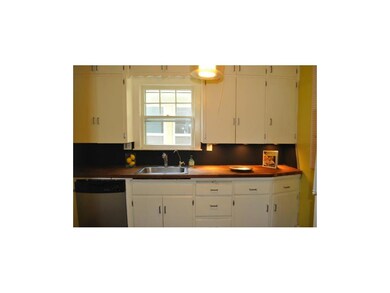
4215 Charlotte St Kansas City, MO 64110
South Hyde Park NeighborhoodHighlights
- Vaulted Ceiling
- Wood Flooring
- Formal Dining Room
- Traditional Architecture
- Granite Countertops
- Skylights
About This Home
As of December 2021Charming doll house with the great Hyde Park front porch! Bonus 1st flr sun room/office w/half bath & new flooring! 2nd bedroom features a step down sitting room w/built-ins. Full bath has been updated and features a claw foot tub/shower. Kitchen features nice pantry shelving, chalk board backsplash & under cab lighting. Washer/dryer & kit appl stay. Some new windows, roof & stove -2009, flooring in sun room 7/2014, new exteior paint 8/2013! Come and enjoy all the amenities of Hyde Park, mid-town and the plaza! Don't miss the great storage shed off back patio for all your lawn tools! Nice deep lot!
Last Agent to Sell the Property
RE/MAX Premier Realty License #2000161481 Listed on: 07/21/2014

Home Details
Home Type
- Single Family
Est. Annual Taxes
- $1,047
Year Built
- Built in 1910
Lot Details
- Lot Dimensions are 25 x 138
- Wood Fence
- Many Trees
Home Design
- Traditional Architecture
- Victorian Architecture
- Composition Roof
- Wood Siding
Interior Spaces
- 1,060 Sq Ft Home
- Wet Bar: Shower Over Tub, Built-in Features, Carpet, Pantry, Hardwood, Ceiling Fan(s), Shades/Blinds
- Built-In Features: Shower Over Tub, Built-in Features, Carpet, Pantry, Hardwood, Ceiling Fan(s), Shades/Blinds
- Vaulted Ceiling
- Ceiling Fan: Shower Over Tub, Built-in Features, Carpet, Pantry, Hardwood, Ceiling Fan(s), Shades/Blinds
- Skylights
- Fireplace
- Shades
- Plantation Shutters
- Drapes & Rods
- Formal Dining Room
Kitchen
- Gas Oven or Range
- Dishwasher
- Granite Countertops
- Laminate Countertops
- Disposal
Flooring
- Wood
- Wall to Wall Carpet
- Linoleum
- Laminate
- Stone
- Ceramic Tile
- Luxury Vinyl Plank Tile
- Luxury Vinyl Tile
Bedrooms and Bathrooms
- 2 Bedrooms
- Cedar Closet: Shower Over Tub, Built-in Features, Carpet, Pantry, Hardwood, Ceiling Fan(s), Shades/Blinds
- Walk-In Closet: Shower Over Tub, Built-in Features, Carpet, Pantry, Hardwood, Ceiling Fan(s), Shades/Blinds
- Double Vanity
- Shower Over Tub
Basement
- Stone or Rock in Basement
- Laundry in Basement
Home Security
- Home Security System
- Storm Doors
Additional Features
- Enclosed Patio or Porch
- City Lot
- Forced Air Heating and Cooling System
Community Details
- Hyde Park Subdivision
Listing and Financial Details
- Exclusions: Kit fridge
- Assessor Parcel Number 30-240-28-09-00-0-00-000
Ownership History
Purchase Details
Home Financials for this Owner
Home Financials are based on the most recent Mortgage that was taken out on this home.Purchase Details
Home Financials for this Owner
Home Financials are based on the most recent Mortgage that was taken out on this home.Purchase Details
Home Financials for this Owner
Home Financials are based on the most recent Mortgage that was taken out on this home.Purchase Details
Home Financials for this Owner
Home Financials are based on the most recent Mortgage that was taken out on this home.Purchase Details
Home Financials for this Owner
Home Financials are based on the most recent Mortgage that was taken out on this home.Purchase Details
Home Financials for this Owner
Home Financials are based on the most recent Mortgage that was taken out on this home.Purchase Details
Home Financials for this Owner
Home Financials are based on the most recent Mortgage that was taken out on this home.Similar Homes in Kansas City, MO
Home Values in the Area
Average Home Value in this Area
Purchase History
| Date | Type | Sale Price | Title Company |
|---|---|---|---|
| Warranty Deed | -- | Platinum Title Llc | |
| Warranty Deed | -- | Kansas City Title Inc | |
| Warranty Deed | -- | Kansas City Title | |
| Interfamily Deed Transfer | -- | Stewart Title Of Kansas City | |
| Warranty Deed | -- | Ctic | |
| Interfamily Deed Transfer | -- | Nations Title Agency Inc | |
| Warranty Deed | -- | Ati Title Company |
Mortgage History
| Date | Status | Loan Amount | Loan Type |
|---|---|---|---|
| Open | $191,468 | FHA | |
| Closed | $191,468 | No Value Available | |
| Previous Owner | $15,000 | No Value Available | |
| Previous Owner | $3,205 | Stand Alone Second | |
| Previous Owner | $123,000 | No Value Available | |
| Previous Owner | $97,500 | Stand Alone Refi Refinance Of Original Loan | |
| Previous Owner | $82,400 | No Value Available | |
| Previous Owner | $20,600 | Stand Alone Second | |
| Previous Owner | $85,500 | Stand Alone Refi Refinance Of Original Loan | |
| Previous Owner | $65,324 | FHA |
Property History
| Date | Event | Price | Change | Sq Ft Price |
|---|---|---|---|---|
| 12/20/2021 12/20/21 | Sold | -- | -- | -- |
| 11/05/2021 11/05/21 | For Sale | $185,000 | +48.0% | $175 / Sq Ft |
| 10/15/2014 10/15/14 | Sold | -- | -- | -- |
| 09/06/2014 09/06/14 | Pending | -- | -- | -- |
| 07/21/2014 07/21/14 | For Sale | $125,000 | -- | $118 / Sq Ft |
Tax History Compared to Growth
Tax History
| Year | Tax Paid | Tax Assessment Tax Assessment Total Assessment is a certain percentage of the fair market value that is determined by local assessors to be the total taxable value of land and additions on the property. | Land | Improvement |
|---|---|---|---|---|
| 2024 | $2,297 | $29,376 | $5,554 | $23,822 |
| 2023 | $2,297 | $29,376 | $6,851 | $22,525 |
| 2022 | $1,860 | $22,610 | $4,826 | $17,784 |
| 2021 | $1,853 | $22,610 | $4,826 | $17,784 |
| 2020 | $1,782 | $21,463 | $4,826 | $16,637 |
| 2019 | $1,745 | $21,463 | $4,826 | $16,637 |
| 2018 | $1,085 | $13,636 | $1,462 | $12,174 |
| 2017 | $1,085 | $13,636 | $1,462 | $12,174 |
| 2016 | $1,064 | $13,295 | $2,605 | $10,690 |
| 2014 | -- | $13,034 | $2,554 | $10,480 |
Agents Affiliated with this Home
-
Nick Pickrell

Seller's Agent in 2021
Nick Pickrell
House Brokerage
(816) 305-1522
1 in this area
155 Total Sales
-
Meahgan Korda

Buyer's Agent in 2021
Meahgan Korda
BG & Associates LLC
(816) 809-1204
1 in this area
60 Total Sales
-
Debbie Staab

Seller's Agent in 2014
Debbie Staab
RE/MAX Premier Realty
(913) 652-0400
3 in this area
143 Total Sales
-
Shelly Foster
S
Buyer's Agent in 2014
Shelly Foster
Platinum Realty LLC
(816) 405-4106
26 Total Sales
Map
Source: Heartland MLS
MLS Number: 1895397
APN: 30-240-28-09-00-0-00-000
- 4204 Charlotte St
- 4217 Campbell St
- 618 E 42nd St
- 4301 Campbell St
- 4219 Kenwood Ave
- 4102 Charlotte St
- 4128 Forest Ave
- 4017 Harrison St
- 4117 Forest Ave
- 4334 Forest Ave
- 4009 Kenwood Ave
- 4128 Locust St
- 4143 Tracy Ave
- 4414 Forest Ave
- 4124 Virginia Ave
- 4432 Forest Ave
- 1304 E 41st St
- 3918 Harrison St
- 311 E 43rd St Unit 2W
- 4313 McGee St Unit 2N
