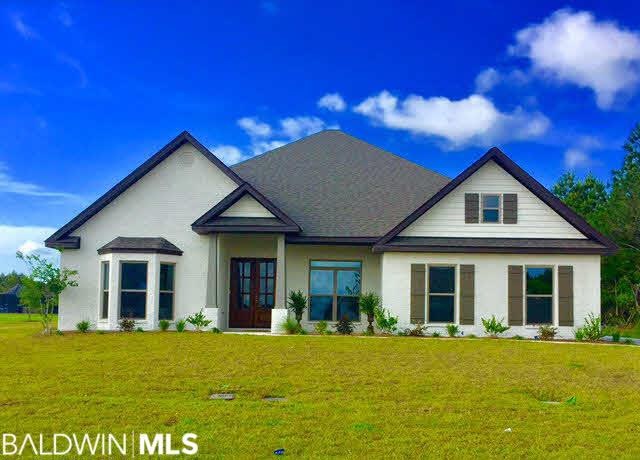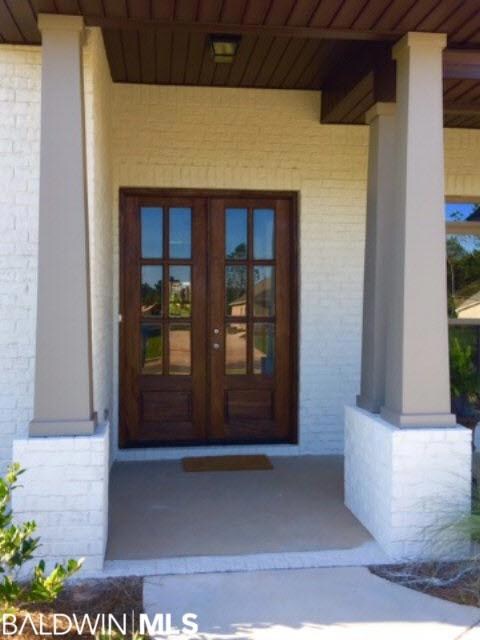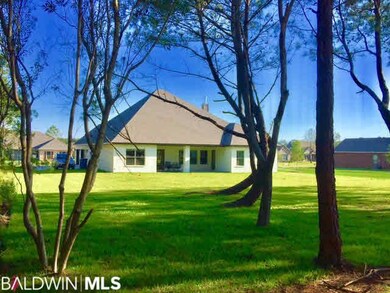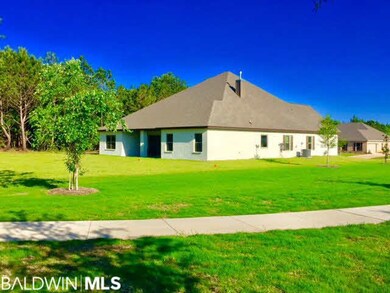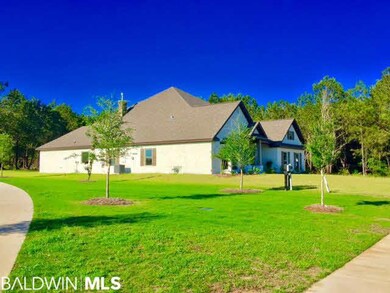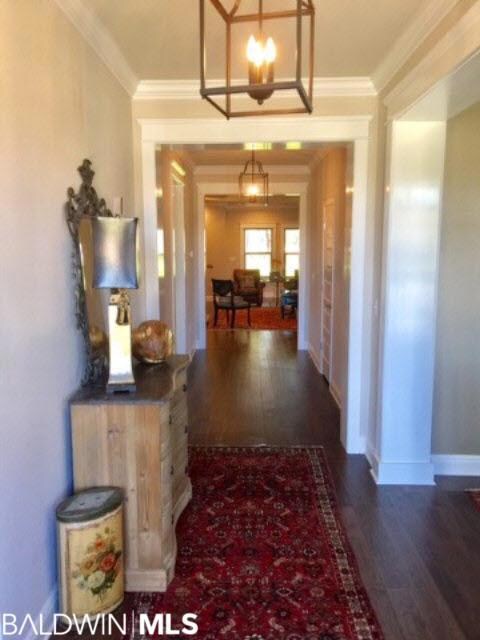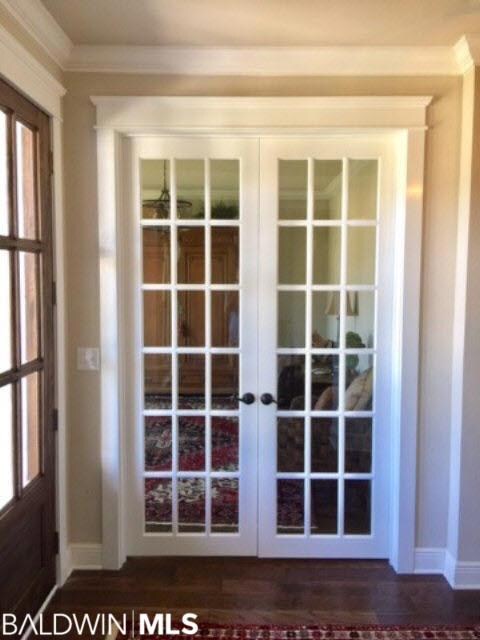
4215 Craigend Loop Gulf Shores, AL 36542
Highlights
- Access To Lake
- Newly Remodeled
- Vaulted Ceiling
- Gulf Shores Elementary School Rated A-
- Craftsman Architecture
- Wood Flooring
About This Home
As of July 2020This custom painted brick home with custom made solid wood shutters has all the bells & whistles. Step through the custom made 8' solid wood double front door you will find another set of 8' custom solid wood double doors that open into a formal living room, to your right is a formal dinning room. An 8' long by 9' high custom solid wood built-ins have been added to both sides of a custom centered gas fireplace in the living room. High -end designer chandeliers adorn the kitchen and breakfast areas.The Gourmet kitchen has a herringbone pattern tiled back-splash, a 5 burner gas cook-top and stainless steel appliances. All can lighting is LED, The master bathroom has a 5 foot tiled shower, All bathrooms have tiled floors, custom lighting and custom framed mirrors. This gorgeous home sits on an extra large lot and features a large common area between you and your neighbors. The 3 car garage with and a covered patio make this show place a one of a kind in Craft Farms North. Move in ready!
Last Buyer's Agent
Holly Cozart
RE/MAX Paradise License #109634

Home Details
Home Type
- Single Family
Est. Annual Taxes
- $1,737
Year Built
- Built in 2017 | Newly Remodeled
Home Design
- Craftsman Architecture
- Brick Exterior Construction
- Wood Frame Construction
- Dimensional Roof
Interior Spaces
- 3,035 Sq Ft Home
- 1-Story Property
- Vaulted Ceiling
- ENERGY STAR Qualified Ceiling Fan
- Gas Log Fireplace
- ENERGY STAR Qualified Windows
- Insulated Doors
- Family Room
- Breakfast Room
- Dining Room
- Utility Room
- Termite Clearance
Kitchen
- Gas Range
- Microwave
- Dishwasher
- Disposal
Flooring
- Wood
- Carpet
- Tile
Bedrooms and Bathrooms
- 5 Bedrooms
- 3 Full Bathrooms
Parking
- Garage
- Automatic Garage Door Opener
Outdoor Features
- Access To Lake
- Covered patio or porch
Utilities
- Central Heating and Cooling System
- ENERGY STAR Qualified Air Conditioning
- SEER Rated 16+ Air Conditioning Units
- Heating System Uses Natural Gas
- Underground Utilities
- Tankless Water Heater
- Gas Water Heater
- Grinder Pump
- Satellite Dish
Community Details
- Craft Farms North Subdivision
Ownership History
Purchase Details
Home Financials for this Owner
Home Financials are based on the most recent Mortgage that was taken out on this home.Purchase Details
Home Financials for this Owner
Home Financials are based on the most recent Mortgage that was taken out on this home.Purchase Details
Home Financials for this Owner
Home Financials are based on the most recent Mortgage that was taken out on this home.Similar Homes in Gulf Shores, AL
Home Values in the Area
Average Home Value in this Area
Purchase History
| Date | Type | Sale Price | Title Company |
|---|---|---|---|
| Warranty Deed | $475,000 | Professional Land Title Inc | |
| Warranty Deed | $96,000 | None Available | |
| Warranty Deed | $35,150 | None Available |
Mortgage History
| Date | Status | Loan Amount | Loan Type |
|---|---|---|---|
| Open | $356,250 | New Conventional | |
| Previous Owner | $299,250 | New Conventional | |
| Previous Owner | $312,850 | No Value Available |
Property History
| Date | Event | Price | Change | Sq Ft Price |
|---|---|---|---|---|
| 07/15/2020 07/15/20 | Sold | $475,000 | 0.0% | $155 / Sq Ft |
| 05/29/2020 05/29/20 | Pending | -- | -- | -- |
| 05/21/2020 05/21/20 | For Sale | $475,000 | +20.3% | $155 / Sq Ft |
| 06/26/2017 06/26/17 | Sold | $395,000 | 0.0% | $130 / Sq Ft |
| 05/25/2017 05/25/17 | Pending | -- | -- | -- |
| 05/02/2017 05/02/17 | For Sale | $395,000 | +13.5% | $130 / Sq Ft |
| 02/24/2017 02/24/17 | Sold | $348,000 | 0.0% | $114 / Sq Ft |
| 01/13/2017 01/13/17 | Pending | -- | -- | -- |
| 05/21/2016 05/21/16 | For Sale | $348,000 | -- | $114 / Sq Ft |
Tax History Compared to Growth
Tax History
| Year | Tax Paid | Tax Assessment Tax Assessment Total Assessment is a certain percentage of the fair market value that is determined by local assessors to be the total taxable value of land and additions on the property. | Land | Improvement |
|---|---|---|---|---|
| 2024 | $1,737 | $66,260 | $9,540 | $56,720 |
| 2023 | $1,769 | $67,480 | $8,540 | $58,940 |
| 2022 | $1,392 | $53,260 | $0 | $0 |
| 2021 | $1,245 | $38,780 | $0 | $0 |
| 2020 | $972 | $37,400 | $0 | $0 |
| 2019 | $950 | $36,560 | $0 | $0 |
| 2018 | $899 | $34,660 | $0 | $0 |
| 2017 | $240 | $7,260 | $0 | $0 |
| 2016 | $147 | $4,460 | $0 | $0 |
| 2015 | -- | $0 | $0 | $0 |
Agents Affiliated with this Home
-

Seller's Agent in 2020
Holly Cozart
RE/MAX Paradise
(251) 259-1250
-
K
Buyer's Agent in 2020
Kathy Gore
RE/MAX
-
Lanny Brown

Seller's Agent in 2017
Lanny Brown
RE/MAX
(251) 229-4984
92 Total Sales
-

Seller's Agent in 2017
Larry Orr
DR Horton, Inc.
Map
Source: Baldwin REALTORS®
MLS Number: 252958
APN: 61-08-27-3-001-001.046
- 4251 Alton St
- 4232 Alton St
- 4069 Portland Cir
- 0 Portland Cir Unit 78 378571
- 4205 Ladybank St
- 4147 Cartgate Dr
- 4067 Muirfield Ct
- 4142 Montague Dr
- 4042 Muirfield Ct
- 4123 Montague Dr
- 4055 Muirfield Ct
- 4175 Montague Dr
- 20979 Robinson Ln
- 4268 Birkdale St
- 20921 Robinson Ln
- 661 Royal Troon Cir
- 4278 Cartgate Dr
- 676 Darley Cir
- 4299 Montague Dr
- 0 Robinson Ln Unit 376845
