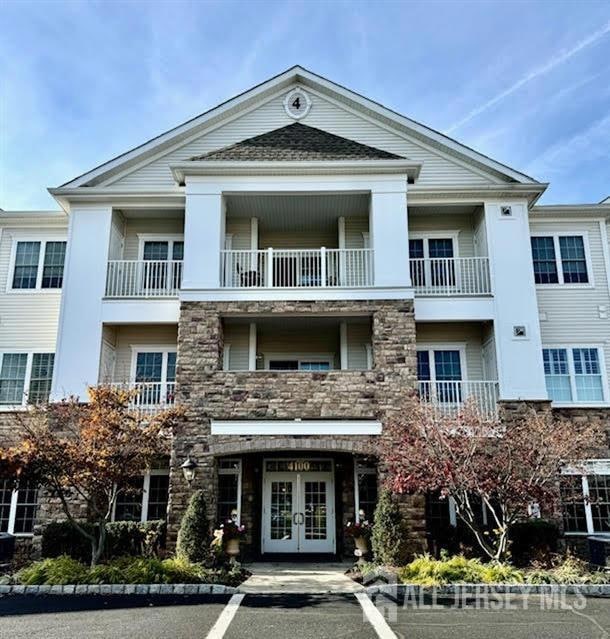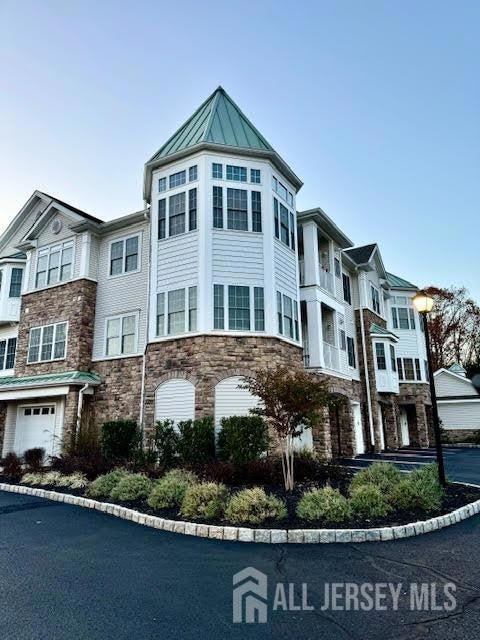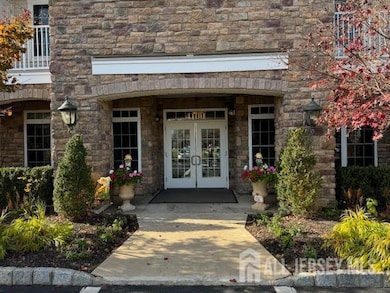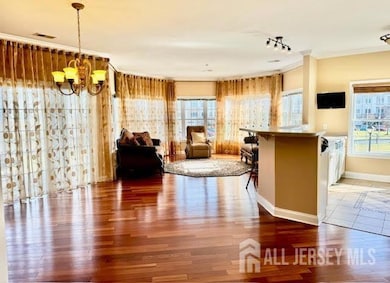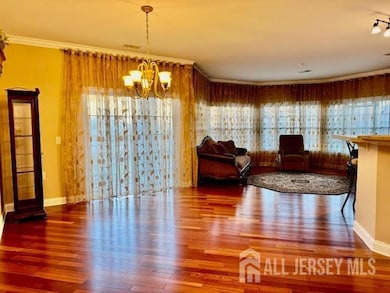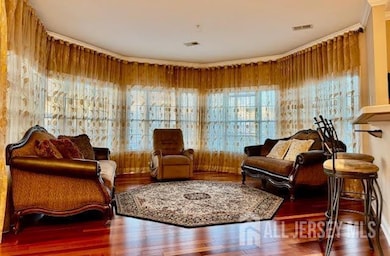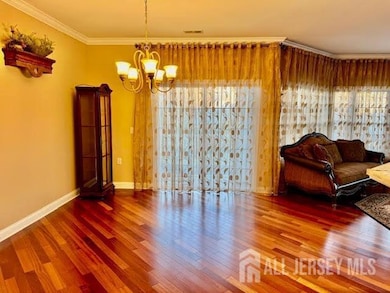4215 Falston Cir Unit 15 Old Bridge, NJ 08857
Old Bridge Township NeighborhoodHighlights
- Fitness Center
- Senior Community
- Property is near public transit
- Private Pool
- Clubhouse
- Wood Flooring
About This Home
Welcome to Luxury Living at it's Finest in Plaza Grande's Desirable The Barnstable Model Second Floor condo! This Absolutely Beautiful, Spacious, & Bright Apartment Features: Stunning Wood Floors & Top Crown Moldings Throughout, Open Concept Living Room, Dining Room with Sliding Door to an Open Balcony, & Very Nice Well Maintained Kitchen with Breakfast Bar, Stainless Steel Appliances, and Pantry. Spacious Main Bedroom has a Large Custom Closet, & Full Bath Boasting Double Sink Vanity, Large Soaking Tub, and a Stall Shower. Fabulous Second Bedroom with Easy Access to a Fashionably Renovated Second Full Bath. Multiple Additional Good Size Closets throughout the apartment. One Car Garage, Driveway, and Additional Guest Parking in the Front of the Building. Beautifully Situated Apartment with very nice views. Fantastic Club House with all Amenities. This Development is Minutes to all Shopping, NYC Commute, and all other amenities. A Must See!!!!
Property Details
Home Type
- Apartment
Year Built
- Built in 2006
Parking
- 1 Car Attached Garage
- Driveway
- Open Parking
Home Design
- Garden Apartment
Interior Spaces
- 1,386 Sq Ft Home
- 1-Story Property
- Shades
- Drapes & Rods
- Blinds
- Entrance Foyer
- Living Room
- Formal Dining Room
- Utility Room
Kitchen
- Galley Kitchen
- Breakfast Bar
- Gas Oven or Range
- Stove
- Microwave
- Dishwasher
Flooring
- Wood
- Ceramic Tile
Bedrooms and Bathrooms
- 2 Bedrooms
- Walk-In Closet
- 2 Full Bathrooms
- Dual Sinks
- Separate Shower in Primary Bathroom
Laundry
- Laundry Room
- Washer and Dryer
Home Security
- Storm Screens
- Fire and Smoke Detector
Location
- Property is near public transit
- Property is near shops
Utilities
- Forced Air Heating System
- Gas Water Heater
Additional Features
- Private Pool
- Level Lot
Listing and Financial Details
- Tenant pays for cable TV, electricity, gas
Community Details
Overview
- Senior Community
- Association fees include amenities-some, management fee, common area maintenance, maintenance structure, sewer, snow removal, trash, ground maintenance, maintenance fee, water
- Plaza Grande Subdivision
Amenities
- Clubhouse
- Game Room
- Billiard Room
- Recreation Room
- Elevator
Recreation
- Bocce Ball Court
- Fitness Center
- Community Pool
Pet Policy
- No Pets Allowed
Map
Source: All Jersey MLS
MLS Number: 2506518R
- 5213 Falston Cir Unit 13
- 2208 Falston Cir
- 272 Fairfield Place
- 7205 Falston Cir
- 10318 Falston Cir Unit 318
- 10318 Falston Cir
- 7102 Falston Cir
- 7102 Falston Cir Unit 102
- 288 Harvard Place Unit 275
- 370 Mayfair Place Unit 244
- 437 Hancock Place
- 283 Stratford Place
- 889 Crimson Ct
- 991 Lily Ct
- 37 Walden Ct
- 199 Nathan Dr
- 97 Osprey Dr
- 10 Enclosure Dr
- 218 Nathan Dr Unit 2180
- 1031 Tarragon Ct
