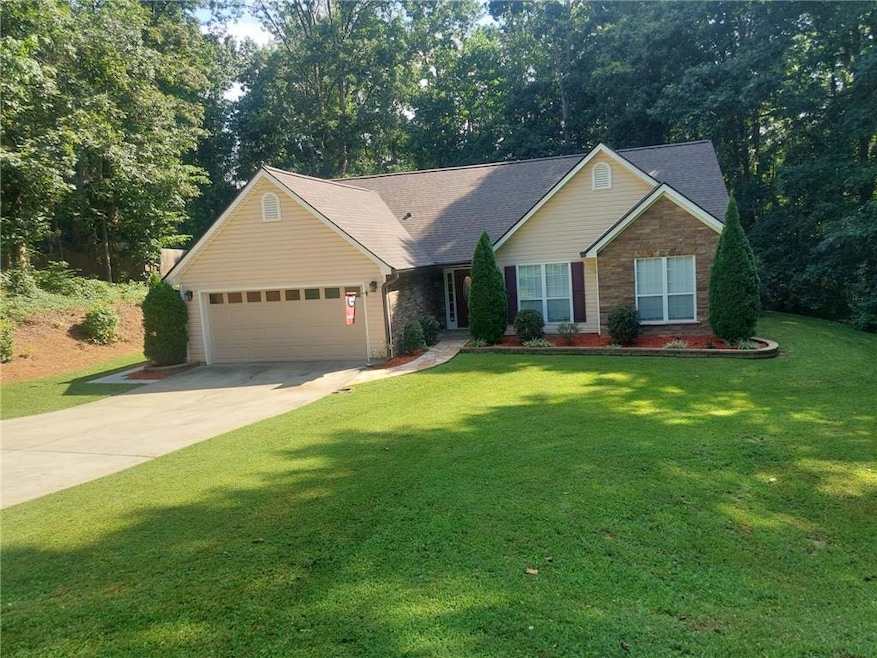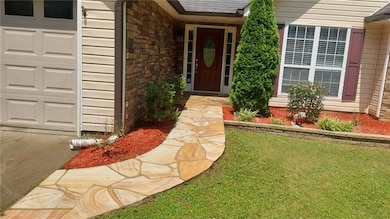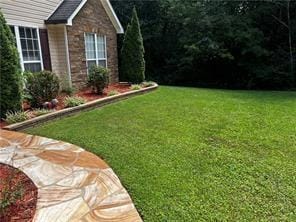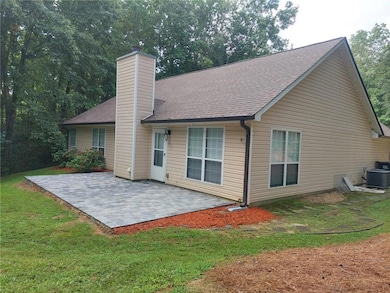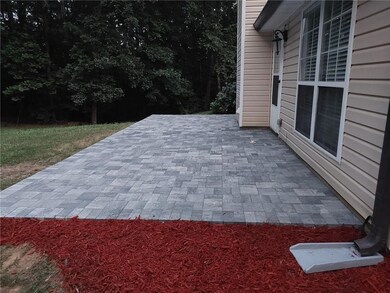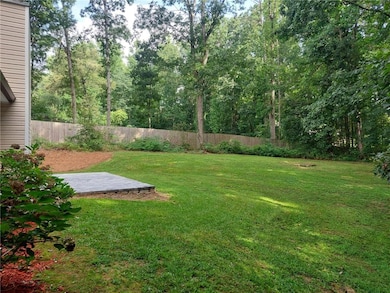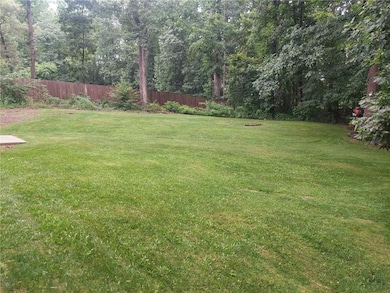4215 Hamilton Walk Dr Buford, GA 30519
Highlights
- Open-Concept Dining Room
- Separate his and hers bathrooms
- 1.24 Acre Lot
- Ivy Creek Elementary School Rated A
- View of Trees or Woods
- Wooded Lot
About This Home
Beautiful and spacious home located in the desirable Hamilton Walk community in Buford! This lovely 3-bedroom, 2-bath home features an open floor plan filled with natural light, a bright kitchen with stainless-steel appliances, and a cozy family room with a fireplace. The large primary suite includes a walk-in closet and a private bath with double vanities, separate shower, and soaking tub. Enjoy a private backyard, perfect for relaxing or entertaining. Excellent location and great school district—close to major schools, shopping centers, restaurants, and easy access to I-85 and I-985. Move-in ready and a wonderful place to call home! Call to schedule an appointment today! Hermosa y espaciosa casa ubicada en la deseada comunidad de Hamilton Walk en Buford! Esta encantadora casa de 3 habitaciones y 2 baños ofrece un plano abierto lleno de luz natural, una cocina luminosa con electrodomésticos de acero inoxidable y una acogedora sala familiar con chimenea. La amplia habitación principal incluye un vestidor y un baño privado con doble lavamanos, ducha separada y bañera. Disfrute de un patio trasero privado, perfecto para relajarse o entretener. Excelente ubicación y en un excelente distrito escolar—cerca de escuelas principales, centros comerciales, restaurantes y con fácil acceso a I-85 e I-985. Lista para mudarse y un lugar maravilloso para llamar hogar! Llame para programar una cita hoy mismo!
Home Details
Home Type
- Single Family
Est. Annual Taxes
- $4,879
Year Built
- Built in 1997
Lot Details
- 1.24 Acre Lot
- Cul-De-Sac
- Landscaped
- Wooded Lot
- Back and Front Yard
Parking
- Attached Garage
Property Views
- Woods
- Neighborhood
Home Design
- Traditional Architecture
- Shingle Roof
- Brick Front
Interior Spaces
- 1,537 Sq Ft Home
- 1-Story Property
- Ceiling height of 9 feet on the main level
- Electric Fireplace
- Window Treatments
- Entrance Foyer
- Great Room
- Family Room
- Open-Concept Dining Room
- Fire and Smoke Detector
- Laundry in Hall
Kitchen
- Breakfast Bar
- Electric Oven
- Electric Cooktop
- Dishwasher
- White Kitchen Cabinets
Flooring
- Ceramic Tile
- Luxury Vinyl Tile
Bedrooms and Bathrooms
- 3 Main Level Bedrooms
- Oversized primary bedroom
- Walk-In Closet
- Separate his and hers bathrooms
- 2 Full Bathrooms
- Dual Vanity Sinks in Primary Bathroom
- Separate Shower in Primary Bathroom
- Soaking Tub
Outdoor Features
- Patio
- Exterior Lighting
Location
- Property is near schools
Schools
- Ivy Creek Elementary School
- Jones Middle School
- Seckinger High School
Utilities
- Forced Air Heating and Cooling System
- Underground Utilities
- Electric Water Heater
- Cable TV Available
Listing and Financial Details
- 12 Month Lease Term
- $50 Application Fee
Community Details
Overview
- Application Fee Required
- Hamilton Mill Parc Subdivision
Amenities
- Laundry Facilities
Map
Source: First Multiple Listing Service (FMLS)
MLS Number: 7684091
APN: 1-002B-027
- 2415 Hamilton Parc Ln
- 2485 Hamilton Parc Ln
- 4082 Adler Cir Unit 35
- 4082 Adler Cir
- 2114 Sorrento Ct
- Tucker II Plan at The Paddocks at Doc Hughes
- Canton II Plan at The Paddocks at Doc Hughes
- Riverside Plan at The Paddocks at Doc Hughes
- Shelby Plan at The Paddocks at Doc Hughes
- Emerson Plan at The Paddocks at Doc Hughes
- 3475 Duncan Bridge Dr Unit 2
- 3941 Adler Cir
- 2590 Hamilton Parc Ln
- 4012 Adler Cir
- 4132 Rovello Way
- 2206 Spring Stone Ct
- 2200 Spring Sound Ln
- 2171 Spring Sound Ln
- 4602 Shay Terrace
- 4777 Waxwing St
- 2255 Hamilton Parc Ln
- 4474 Well Springs Ct
- 2979 Ogden Trail
- 2239 Bender Trail
- 4079 Sardis Church Rd
- 1846 Hamilton Lake Pkwy
- 4372 Grosbeak Dr
- 4412 Grosbeak Dr
- 2641 Sedgeview Ln
- 2652 Sedgeview Ln NE
- 4616 Waxwing St
- 2725 Sedgeview Way NE
- 2758 Suttonwood Way
- 2639 Ogden Trail
- 4264 Milford Place
- 2680 Ogden Trail
- 2510 Spring Rush Dr
- 2537 Sori Dr
- 2536 Sori Dr
- 3727 Woodoats Cir
