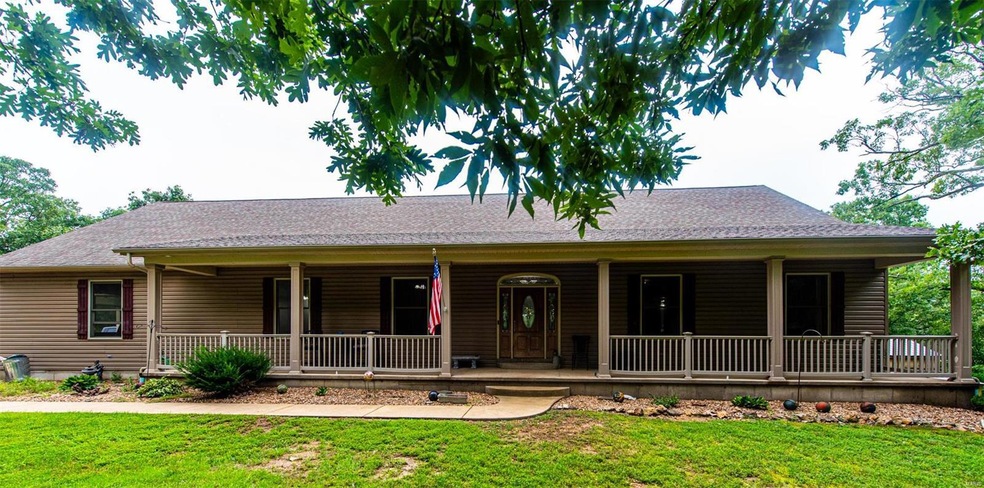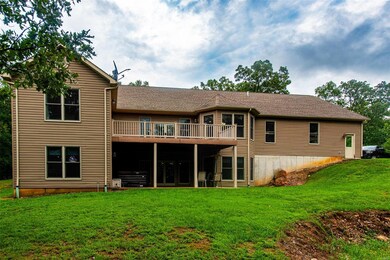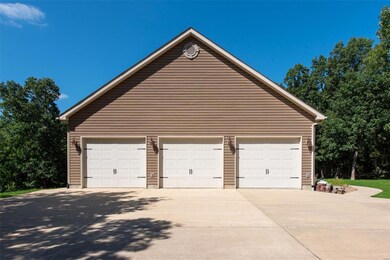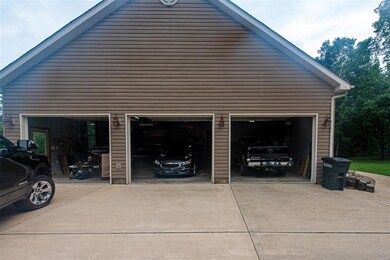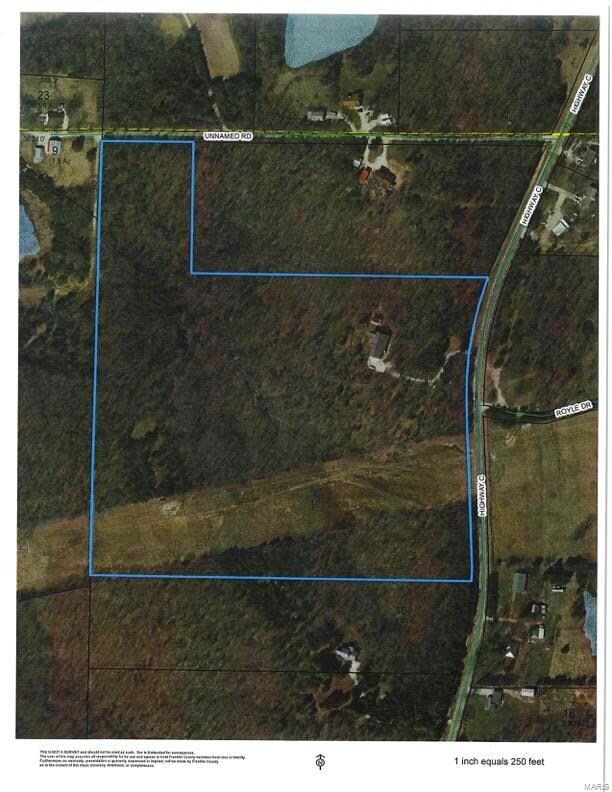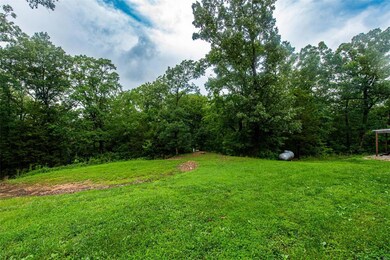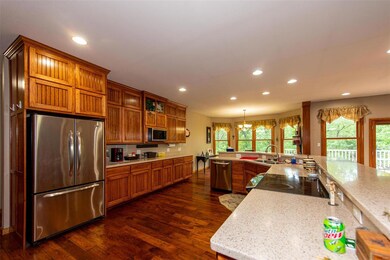
4215 Highway C Gerald, MO 63037
Highlights
- Spa
- Deck
- Traditional Architecture
- 35.5 Acre Lot
- Wooded Lot
- Wood Flooring
About This Home
As of February 2024Spacious Ranch 2688 sq.ft. main level with 3 bedrooms and 2-1/2 baths plus beautifully finished lower level with 9 ft ceilings. Unrestricted mostly wooded 35.5 Acres. This house has it all 9 foot ceilings throughout, covered front porch, oversize garage, open floor plan with huge living room walking out to large deck with a beautiful view of the forest. Master bedroom suite with double walk in closets, jet tub, separate shower, French doors open to deck. Lots of hardwood floors, ceramic floors, wood doors through out. Large family room and recreation room leading out to private patio with hot tub. Also includes an unfinished work shop with plenty of room for a work shop or storage. Over 4,500 sq.ft. of living space beautifully built. Plenty of room for ATV Riding, hunting, and hiking. House sets back off the paved road a little ways so it's private yet close to Hwy C. Just a short drive to Union, Washington. Duplicate Listing of MLS# 23046865.
Last Agent to Sell the Property
RealtyNet Service Realtors License #1999019112 Listed on: 08/08/2023
Property Details
Property Type
- Other
Est. Annual Taxes
- $3,493
Year Built
- Built in 2007
Lot Details
- 35.5 Acre Lot
- Rural Setting
- Wire Fence
- Level Lot
- Wooded Lot
- Possible uses of the property include Horses, Hunting/Fishing, Livestock, Recreation, Residence, Residential Lots
- Property is zoned ANU
Parking
- 3 Car Attached Garage
- 3 Carport Spaces
- Workshop in Garage
- Side or Rear Entrance to Parking
- Garage Door Opener
Home Design
- Traditional Architecture
- Farm
- Poured Concrete
- Frame Construction
- Vinyl Siding
Interior Spaces
- 1-Story Property
- Ceiling Fan
- Insulated Windows
- Entrance Foyer
- Living Room with Fireplace
- Wood Flooring
- Fire and Smoke Detector
Kitchen
- Oven or Range
- Dishwasher
- Stainless Steel Appliances
Bedrooms and Bathrooms
- 3 Main Level Bedrooms
- Walk-In Closet
Partially Finished Basement
- Walk-Out Basement
- Basement Fills Entire Space Under The House
- Finished Basement Bathroom
- Basement Window Egress
Outdoor Features
- Spa
- Deck
- Covered patio or porch
- Separate Outdoor Workshop
- Shed
Schools
- Gerald Elem. Elementary School
- Owensville Middle School
- Owensville High School
Farming
- 3 Acres of Pasture
Utilities
- Forced Air Heating and Cooling System
- Heat Pump System
- Heating System Powered By Leased Propane
- Electricity To Lot Line
- Well
- Propane Water Heater
- Septic System
- Satellite Dish
Community Details
- Recreational Area
Listing and Financial Details
- Assessor Parcel Number 15-8-280-0-000-008000
Ownership History
Purchase Details
Home Financials for this Owner
Home Financials are based on the most recent Mortgage that was taken out on this home.Purchase Details
Home Financials for this Owner
Home Financials are based on the most recent Mortgage that was taken out on this home.Similar Home in Gerald, MO
Home Values in the Area
Average Home Value in this Area
Purchase History
| Date | Type | Sale Price | Title Company |
|---|---|---|---|
| Warranty Deed | -- | None Listed On Document | |
| Warranty Deed | -- | -- |
Mortgage History
| Date | Status | Loan Amount | Loan Type |
|---|---|---|---|
| Open | $253,000 | New Conventional | |
| Open | $575,104 | New Conventional | |
| Previous Owner | $175,000 | New Conventional | |
| Previous Owner | $361,000 | New Conventional | |
| Previous Owner | $40,000 | New Conventional | |
| Previous Owner | $261,000 | New Conventional | |
| Previous Owner | $330,000 | Construction |
Property History
| Date | Event | Price | Change | Sq Ft Price |
|---|---|---|---|---|
| 02/21/2024 02/21/24 | Sold | -- | -- | -- |
| 02/05/2024 02/05/24 | Pending | -- | -- | -- |
| 10/16/2023 10/16/23 | Price Changed | $575,000 | -4.2% | $214 / Sq Ft |
| 10/11/2023 10/11/23 | Price Changed | $599,900 | -1.7% | $223 / Sq Ft |
| 09/07/2023 09/07/23 | Price Changed | $610,000 | -2.4% | $227 / Sq Ft |
| 08/15/2023 08/15/23 | Price Changed | $624,900 | -5.3% | $232 / Sq Ft |
| 08/08/2023 08/08/23 | For Sale | $659,900 | +65.8% | $245 / Sq Ft |
| 04/29/2016 04/29/16 | Sold | -- | -- | -- |
| 04/27/2016 04/27/16 | Pending | -- | -- | -- |
| 03/02/2016 03/02/16 | For Sale | $398,000 | -- | $148 / Sq Ft |
Tax History Compared to Growth
Tax History
| Year | Tax Paid | Tax Assessment Tax Assessment Total Assessment is a certain percentage of the fair market value that is determined by local assessors to be the total taxable value of land and additions on the property. | Land | Improvement |
|---|---|---|---|---|
| 2024 | $3,493 | $61,846 | $0 | $0 |
| 2023 | $3,493 | $61,846 | $0 | $0 |
| 2022 | $3,402 | $66,678 | $0 | $0 |
| 2021 | $3,398 | $66,678 | $0 | $0 |
| 2020 | $3,047 | $58,842 | $0 | $0 |
| 2019 | $3,088 | $58,842 | $0 | $0 |
| 2018 | $2,819 | $53,380 | $0 | $0 |
| 2017 | $2,817 | $53,380 | $0 | $0 |
| 2016 | $2,949 | $55,774 | $0 | $0 |
| 2015 | $2,948 | $55,774 | $0 | $0 |
| 2014 | $2,984 | $56,236 | $0 | $0 |
Agents Affiliated with this Home
-

Seller's Agent in 2024
Jim Lambert
RealtyNet Service Realtors
(636) 584-3911
109 Total Sales
-

Buyer's Agent in 2024
Sergio Ramos
Edge Realty
(573) 803-3880
191 Total Sales
-
P
Seller's Agent in 2016
Polly Blankenship
Koehn, REALTORS
-

Seller Co-Listing Agent in 2016
Stacee Busenhart
Koehn, REALTORS
(314) 606-5585
116 Total Sales
-
J
Buyer's Agent in 2016
Jacque Wilson
Coldwell Banker Premier Group
Map
Source: MARIS MLS
MLS Number: MIS23047102
APN: 15-8-280-0-000-008000
- 0 Old Highway 50-Tract 2
- 5515 U S 50
- 749 Lakeview Dr
- 0 Tbd Old Highway 50-Tract 2
- 400 Broadway Ave
- 0 Greenstreet Rd
- 4235 Highway 50
- 3980 Pin Oak Rd
- 262 Greenstreet Rd
- 6567 Highway 185
- 00 Highway 50
- 0 Highway 50 Unit MIS25035812
- 603 Saint Joseph Dr
- 106 E Merk St
- 526 Saint Joseph Dr
- 200 S Main St
- 32 4th St
- 3 Lots Meadowview Dr
- 6314 Stone Church Rd
- 405 E Bittersweet Dr
