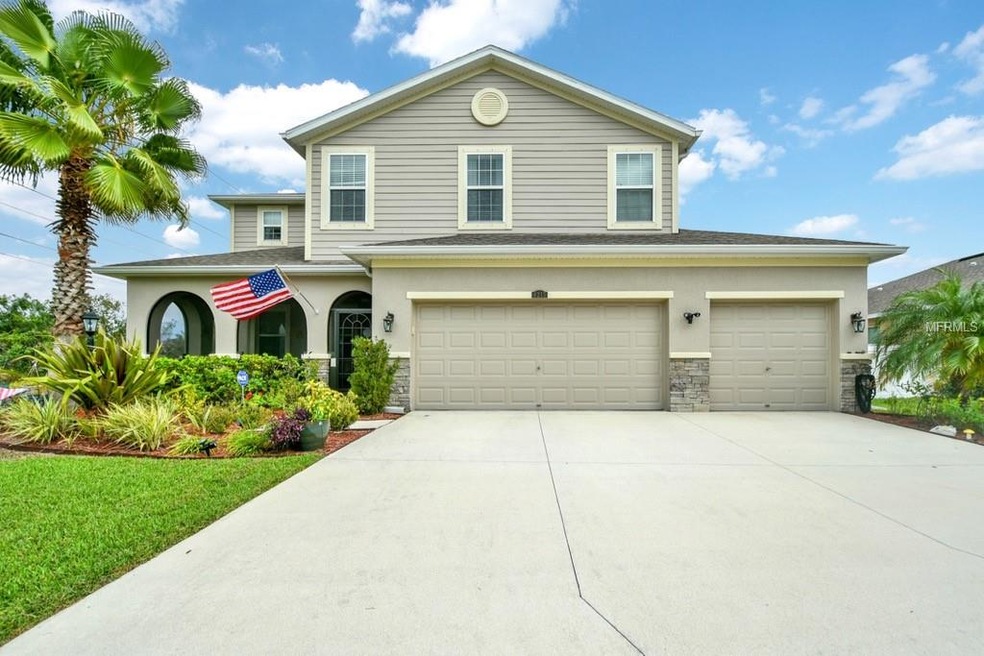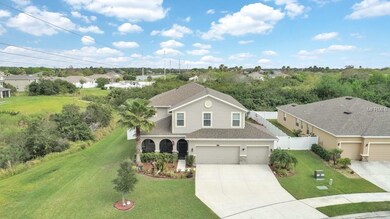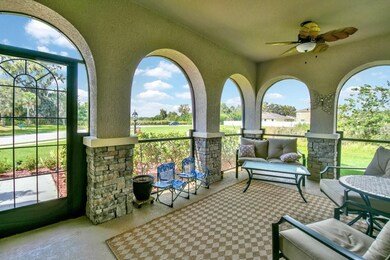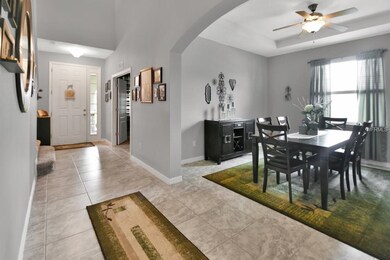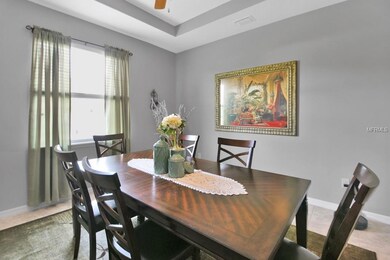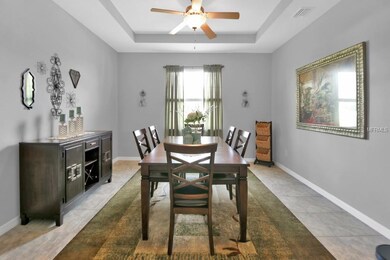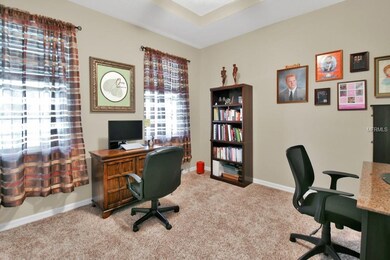
4215 Little Gap Loop Ellenton, FL 34222
East Ellentown NeighborhoodHighlights
- Fitness Center
- Contemporary Architecture
- Separate Formal Living Room
- In Ground Pool
- Loft
- Pool View
About This Home
As of June 2019This home qualifies for a NO CLOSING COST LOAN, saving you THOUSANDS! This pristine POOL HOME is located in the convivial community of Covered Bridge Estates and features 5 spacious bedrooms, 4.5 bathrooms, an attached 3-car garage, screened in front porch, an over sized corner lot & conservation view. Upon entering the foyer you are greeted by the bright & open floor plan with tile flooring throughout, soft color palate and formal dining room. Gourmet kitchen offers granite counter tops, custom cabinetry, SS appliances, large center island, casual eat in space and breakfast bar overlooking the family room. This floor plan is ideal for entertaining and large family gatherings. Meticulously maintained & NEWLY install Carpet in all bedrooms with high grade padding. Located on the first floor you have an office/ den, powder room and guest bedroom + bath. Upstairs you welcome a large airy loft, Master suite, Jr. Master suite and two bedrooms which share a nicely appointed bathroom. The Master suite features his & her walk in closets and luxurious master bath with dual sinks, garden bath tub & tiled shower. Relax under the covered lanai overlooking the screened in pool, fully fenced in yard with children play area & Storage shed. Home is pet friendly with dog run & door. Covered Bridge Estates offers amenities for the entire family such as clubhouse, pool, playgrounds, basketball courts & tennis courts. All this with low HOA & NO CDD! WOW! Close proximity to I-75 and easy access to shopping, dining and more!
Home Details
Home Type
- Single Family
Est. Annual Taxes
- $4,522
Year Built
- Built in 2014
Lot Details
- 10,149 Sq Ft Lot
- West Facing Home
- Level Lot
- Irregular Lot
- Irrigation
- Landscaped with Trees
- Property is zoned PDR
HOA Fees
- $72 Monthly HOA Fees
Parking
- 3 Car Attached Garage
Home Design
- Contemporary Architecture
- Traditional Architecture
- Florida Architecture
- Bi-Level Home
- Slab Foundation
- Wood Frame Construction
- Shingle Roof
- Block Exterior
- Stone Siding
- Siding
- Stucco
Interior Spaces
- 3,589 Sq Ft Home
- Tray Ceiling
- Thermal Windows
- <<energyStarQualifiedWindowsToken>>
- Sliding Doors
- Great Room
- Family Room Off Kitchen
- Separate Formal Living Room
- Formal Dining Room
- Den
- Loft
- Bonus Room
- Storage Room
- Laundry in unit
- Inside Utility
- Pool Views
Kitchen
- Eat-In Kitchen
- Range<<rangeHoodToken>>
- <<microwave>>
- Dishwasher
- Solid Surface Countertops
- Solid Wood Cabinet
- Disposal
Flooring
- Carpet
- Ceramic Tile
Bedrooms and Bathrooms
- 5 Bedrooms
- Walk-In Closet
Home Security
- Hurricane or Storm Shutters
- Storm Windows
- Fire Resistant Exterior
- Fire and Smoke Detector
Eco-Friendly Details
- Energy-Efficient Appliances
- Energy-Efficient HVAC
- Energy-Efficient Insulation
- Energy-Efficient Roof
- Energy-Efficient Thermostat
Pool
- In Ground Pool
- Gunite Pool
Outdoor Features
- Screened Patio
- Shed
- Rain Gutters
- Porch
Schools
- Virgil Mills Elementary School
- Lincoln Middle School
- Palmetto High School
Utilities
- Central Heating and Cooling System
- Underground Utilities
- Electric Water Heater
- Cable TV Available
Listing and Financial Details
- Down Payment Assistance Available
- Homestead Exemption
- Visit Down Payment Resource Website
- Tax Lot 15
- Assessor Parcel Number 746557759
Community Details
Overview
- Association fees include community pool, insurance
- Covered Bridge Estates Association
- Visit Association Website
- Covered Bridge Community
- Covered Bridge Estates Ph 2B & 3Bpb46/12 Subdivision
- The community has rules related to deed restrictions, vehicle restrictions
- Rental Restrictions
Recreation
- Tennis Courts
- Community Playground
- Fitness Center
- Community Pool
- Park
Additional Features
- Community Storage Space
- Security Service
Ownership History
Purchase Details
Home Financials for this Owner
Home Financials are based on the most recent Mortgage that was taken out on this home.Purchase Details
Home Financials for this Owner
Home Financials are based on the most recent Mortgage that was taken out on this home.Purchase Details
Purchase Details
Purchase Details
Similar Homes in the area
Home Values in the Area
Average Home Value in this Area
Purchase History
| Date | Type | Sale Price | Title Company |
|---|---|---|---|
| Warranty Deed | $412,000 | Attorney | |
| Warranty Deed | $315,000 | Dhi Title Of Florida Inc | |
| Special Warranty Deed | $2,360,000 | Attorney | |
| Quit Claim Deed | -- | Attorney | |
| Quit Claim Deed | -- | Attorney |
Mortgage History
| Date | Status | Loan Amount | Loan Type |
|---|---|---|---|
| Open | $412,000 | New Conventional | |
| Previous Owner | $321,772 | VA |
Property History
| Date | Event | Price | Change | Sq Ft Price |
|---|---|---|---|---|
| 07/21/2019 07/21/19 | Off Market | $315,000 | -- | -- |
| 06/12/2019 06/12/19 | Sold | $412,000 | -4.2% | $115 / Sq Ft |
| 04/03/2019 04/03/19 | Pending | -- | -- | -- |
| 03/07/2019 03/07/19 | For Sale | $430,000 | +36.5% | $120 / Sq Ft |
| 02/24/2015 02/24/15 | Sold | $315,000 | -1.6% | $101 / Sq Ft |
| 01/14/2015 01/14/15 | Pending | -- | -- | -- |
| 11/19/2014 11/19/14 | Price Changed | $319,990 | -1.5% | $102 / Sq Ft |
| 11/10/2014 11/10/14 | Price Changed | $324,990 | +0.2% | $104 / Sq Ft |
| 11/05/2014 11/05/14 | Price Changed | $324,280 | -0.9% | $104 / Sq Ft |
| 10/30/2014 10/30/14 | For Sale | $327,285 | -- | $105 / Sq Ft |
Tax History Compared to Growth
Tax History
| Year | Tax Paid | Tax Assessment Tax Assessment Total Assessment is a certain percentage of the fair market value that is determined by local assessors to be the total taxable value of land and additions on the property. | Land | Improvement |
|---|---|---|---|---|
| 2024 | $4,763 | $380,168 | -- | -- |
| 2023 | $4,763 | $369,095 | $0 | $0 |
| 2022 | $4,653 | $358,345 | $0 | $0 |
| 2021 | $4,467 | $347,908 | $0 | $0 |
| 2020 | $4,612 | $343,105 | $40,000 | $303,105 |
| 2019 | $4,558 | $336,257 | $0 | $0 |
| 2018 | $4,522 | $329,987 | $0 | $0 |
| 2017 | $4,195 | $323,200 | $0 | $0 |
| 2016 | $3,761 | $286,807 | $0 | $0 |
| 2015 | $365 | $23,500 | $0 | $0 |
| 2014 | $365 | $23,500 | $0 | $0 |
| 2013 | $298 | $18,800 | $18,800 | $0 |
Agents Affiliated with this Home
-
Raul Colon

Seller's Agent in 2019
Raul Colon
LPT REALTY, LLC
(407) 757-8818
93 Total Sales
-
Randy Huberty

Buyer's Agent in 2019
Randy Huberty
RE/MAX
(941) 447-9127
2 in this area
43 Total Sales
-
Susan Phelps

Buyer's Agent in 2015
Susan Phelps
BERKSHIRE HATHAWAY HOMESERVICE
(941) 726-2227
48 Total Sales
Map
Source: Stellar MLS
MLS Number: O5768489
APN: 7465-5775-9
- 5718 Broad River Run
- 4151 Little Gap Loop
- 5703 New Paris Way
- 4127 Middle River Terrace
- 3712 59th Avenue Cir E
- 6106 New Paris Way
- 6210 Laurel Creek Trail
- 6203 Laurel Creek Trail
- 4509 Halls Mill Crossing
- 6107 French Creek Ct
- 4206 Park Willow Ave
- 3902 Willow Hammock Dr
- 4811 Halls Mill Crossing
- 6307 Laurel Creek Trail
- 5981 Willows Bridge Loop
- 6032 36th Ct E
- 5805 49th Ct E
- 6239 French Creek Ct
- 5966 Willows Bridge Loop
- 4907 Wedgeleaf Way
