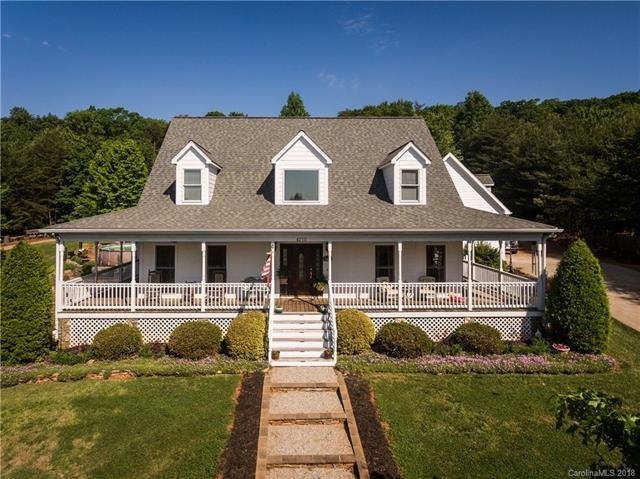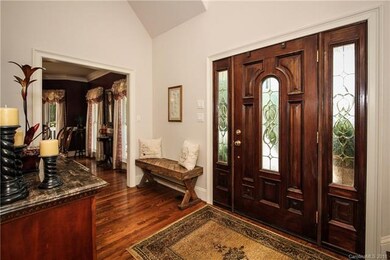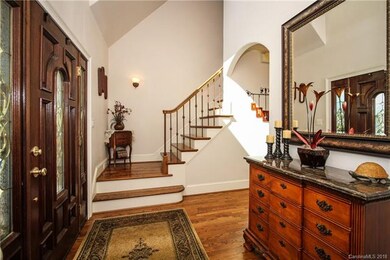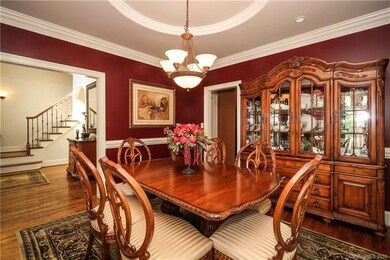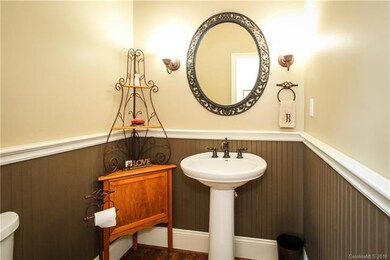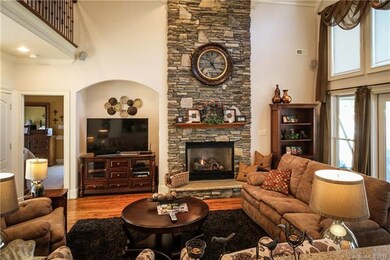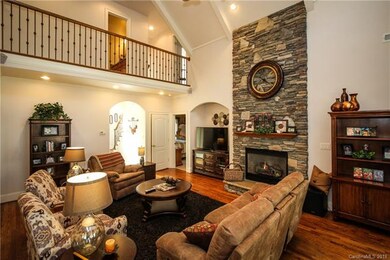
4215 Mount Beulah Rd Maiden, NC 28650
Highlights
- Above Ground Pool
- Wood Flooring
- Attached Garage
- Traditional Architecture
- Circular Driveway
- Tray Ceiling
About This Home
As of August 2024Come enjoy peaceful living in this Southern Charmer! Experience evening sunsets on the wrap around porch or relax on the patio with your morning coffee. Just a few reasons why you will love calling this place HOME! Featuring spacious rooms, this beautiful custom built home in the Denver/Lake Norman area has it all. Loaded w/details such as vaulted and trey ceilings, custom woodwork and moulding, upscale lighting, soaring stone fireplace, granite and hardwood flooring. Spectacular master suite with separate sitting room/office/nursery. The fully finished lower level is ideal for guests who appreciate their own privacy with a kitchen, bath, den, recreational area & tons of storage. Upstairs bonus room boasts 577 sq feet of flex space with full bath. A 16 x 40 Storage Building/Workshop and 16 x 20 Tractor Barn & above ground pool all Perfectly situated on over 2 acres, the possibilities are endless here. Come take a look!
Last Agent to Sell the Property
EXP Realty LLC Ballantyne License #284319 Listed on: 05/22/2018

Home Details
Home Type
- Single Family
Year Built
- Built in 2003
Parking
- Attached Garage
- Circular Driveway
- Gravel Driveway
Home Design
- Traditional Architecture
Interior Spaces
- Tray Ceiling
- Gas Log Fireplace
- Insulated Windows
Flooring
- Wood
- Tile
Bedrooms and Bathrooms
- Walk-In Closet
- Garden Bath
Outdoor Features
- Above Ground Pool
- Shed
Additional Features
- Level Lot
- Machine Shed
- Well
Listing and Financial Details
- Assessor Parcel Number 3687034281240000
Ownership History
Purchase Details
Home Financials for this Owner
Home Financials are based on the most recent Mortgage that was taken out on this home.Purchase Details
Home Financials for this Owner
Home Financials are based on the most recent Mortgage that was taken out on this home.Purchase Details
Home Financials for this Owner
Home Financials are based on the most recent Mortgage that was taken out on this home.Purchase Details
Similar Homes in Maiden, NC
Home Values in the Area
Average Home Value in this Area
Purchase History
| Date | Type | Sale Price | Title Company |
|---|---|---|---|
| Warranty Deed | $950,895 | None Listed On Document | |
| Warranty Deed | $935,000 | None Listed On Document | |
| Warranty Deed | $425,000 | None Available | |
| Deed | $22,000 | -- |
Mortgage History
| Date | Status | Loan Amount | Loan Type |
|---|---|---|---|
| Open | $945,000 | VA | |
| Previous Owner | $61,500 | Credit Line Revolving | |
| Previous Owner | $477,602 | VA | |
| Previous Owner | $471,150 | VA | |
| Previous Owner | $403,750 | New Conventional | |
| Previous Owner | $200,000 | Fannie Mae Freddie Mac |
Property History
| Date | Event | Price | Change | Sq Ft Price |
|---|---|---|---|---|
| 08/29/2024 08/29/24 | Sold | $935,000 | -1.6% | $214 / Sq Ft |
| 07/11/2024 07/11/24 | Pending | -- | -- | -- |
| 06/24/2024 06/24/24 | For Sale | $950,000 | +123.5% | $218 / Sq Ft |
| 08/06/2018 08/06/18 | Sold | $425,000 | -3.2% | $96 / Sq Ft |
| 06/16/2018 06/16/18 | Pending | -- | -- | -- |
| 05/22/2018 05/22/18 | For Sale | $439,000 | -- | $99 / Sq Ft |
Tax History Compared to Growth
Tax History
| Year | Tax Paid | Tax Assessment Tax Assessment Total Assessment is a certain percentage of the fair market value that is determined by local assessors to be the total taxable value of land and additions on the property. | Land | Improvement |
|---|---|---|---|---|
| 2024 | $3,074 | $624,200 | $41,300 | $582,900 |
| 2023 | $3,012 | $430,600 | $18,500 | $412,100 |
| 2022 | $3,036 | $430,600 | $18,500 | $412,100 |
| 2021 | $3,036 | $430,600 | $18,500 | $412,100 |
| 2020 | $3,036 | $430,600 | $18,500 | $412,100 |
| 2019 | $3,036 | $430,600 | $0 | $0 |
| 2018 | $2,633 | $384,400 | $18,200 | $366,200 |
| 2017 | $2,634 | $0 | $0 | $0 |
| 2016 | $2,634 | $0 | $0 | $0 |
| 2015 | $1,711 | $384,480 | $18,300 | $366,180 |
| 2014 | $1,711 | $285,300 | $20,000 | $265,300 |
Agents Affiliated with this Home
-
Todd Williams

Seller's Agent in 2024
Todd Williams
David Hoffman Realty
(704) 214-6961
2 in this area
12 Total Sales
-
A
Buyer's Agent in 2024
AJ Lindsey
Allen Tate Realtors
-
Renee Ollis

Seller's Agent in 2018
Renee Ollis
EXP Realty LLC Ballantyne
(704) 240-0999
3 in this area
34 Total Sales
Map
Source: Canopy MLS (Canopy Realtor® Association)
MLS Number: CAR3394127
APN: 3687034281240000
- 5590 S Nc 16 Hwy
- 6379 Fairfax Ct
- 6430 Fairfax Ct
- 6448 Fairfax Ct
- 6406 Fairfax Ct
- 6400 Fairfax Ct
- 6388 Fairfax Ct
- 6382 Fairfax Ct
- 6373 Fairfax Ct
- 1831 Grassy Knoll Trail
- 1831 Grassy Knoll Trail
- 1831 Grassy Knoll Trail
- 4362 Shimmering Stone Way
- 4363 Shimmering Stone Way
- 4315 Shimmering Stone Way
- 4303 Shimmering Stone Way
- 1831 Grassy Knoll Trail
- 4309 Shimmering Stone Way
- 6295 Fairfax Ct
- 6508 Fairfax Ct
