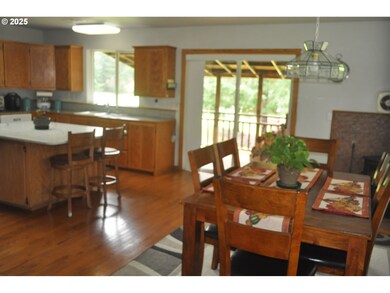4215 Mount Reuben Rd Glendale, OR 97442
Estimated payment $4,083/month
Highlights
- Home fronts a creek
- RV Access or Parking
- 18.94 Acre Lot
- River Front
- View of Trees or Woods
- Wood Burning Stove
About This Home
Nestled beside the serene Middle Cow Creek, this expansive property boasts two immaculate homes on nearly 19 acres of prime land. Elevated high above the floodplain, this location offers both safety and breathtaking views. The main residence exudes elegance with its wide hallway, genuine wood floors, and a combination of carpeted and tiled bathroom floors. THE BEAUTIFUL FURNITURE IS NOW INCLUDED IN THE PRICE OF THE HOME. The kitchen is a chef's dream, featuring a spacious island, a pantry, a butler's pantry, and a laundry area. A new wood stove graces the dining area, providing warmth on chilly evenings. The layout is open and inviting, seamlessly integrating the living, dining, and kitchen areas. Large windows ensure the space is light and bright, creating a welcoming atmosphere. Residents can relish the tranquility and soothing sounds of the stream below. The second home, built in 1995, is a high-quality Merilett unit. It is furnished and equipped with all the essentials, including a washer, dryer, refrigerator, beds, and more. The home has been thoughtfully designed to meet accessibility needs and requires a "Handicapped" permit. The property is adorned with several fruit trees, a greenhouse, a tool shed, and an additional storage building. This idyllic setting invites you to experience the beauty and splendor of nature, making it a true retreat. There is also marketable timber on the property. Come, indulge in the peace and magnificence of this lovely property and make it your haven.
Home Details
Home Type
- Single Family
Est. Annual Taxes
- $1,693
Year Built
- Built in 1997
Lot Details
- 18.94 Acre Lot
- Home fronts a creek
- River Front
- Creek or Stream
- Level Lot
- Orchard
- Landscaped with Trees
- Property is zoned rf
Property Views
- Woods
- Creek or Stream
- Mountain
Home Design
- Contemporary Architecture
- Block Foundation
- Metal Roof
- Plywood Siding Panel T1-11
- Concrete Perimeter Foundation
Interior Spaces
- 1,997 Sq Ft Home
- 1-Story Property
- Wood Burning Stove
- Wood Burning Fireplace
- Double Pane Windows
- Vinyl Clad Windows
- Family Room
- Living Room
- Dining Room
- First Floor Utility Room
- Wall to Wall Carpet
Kitchen
- Butlers Pantry
- Free-Standing Gas Range
- Dishwasher
- Stainless Steel Appliances
- Kitchen Island
- Quartz Countertops
- Disposal
Bedrooms and Bathrooms
- 3 Bedrooms
- 2 Full Bathrooms
- Walk-in Shower
Laundry
- Laundry Room
- Washer and Dryer
Basement
- Exterior Basement Entry
- Crawl Space
Parking
- Carport
- RV Access or Parking
Accessible Home Design
- Accessible Hallway
- Accessibility Features
- Accessible Doors
- Level Entry For Accessibility
- Accessible Entrance
- Accessible Parking
Schools
- Glendale Elementary And Middle School
- Glendale High School
Farming
- Timber
Utilities
- ENERGY STAR Qualified Air Conditioning
- Forced Air Heating System
- Heating System Uses Wood
- Heat Pump System
- Well
- Electric Water Heater
- Septic Tank
- High Speed Internet
Community Details
- No Home Owners Association
Listing and Financial Details
- Assessor Parcel Number R63820
Map
Home Values in the Area
Average Home Value in this Area
Tax History
| Year | Tax Paid | Tax Assessment Tax Assessment Total Assessment is a certain percentage of the fair market value that is determined by local assessors to be the total taxable value of land and additions on the property. | Land | Improvement |
|---|---|---|---|---|
| 2025 | $1,693 | $168,708 | -- | -- |
| 2024 | $1,644 | $163,972 | -- | -- |
| 2023 | $1,599 | $159,373 | $0 | $0 |
| 2022 | $1,510 | $154,909 | $0 | $0 |
| 2021 | $1,454 | $4,000 | $0 | $0 |
| 2020 | $1,333 | $146,366 | $0 | $0 |
| 2019 | $1,269 | $3,777 | $0 | $0 |
| 2018 | $1,278 | $3,666 | $0 | $0 |
| 2017 | $1,279 | $141,993 | $0 | $0 |
| 2016 | $1,283 | $138,051 | $0 | $0 |
| 2015 | $29 | $3,359 | $0 | $0 |
| 2014 | $1,050 | $110,742 | $0 | $0 |
| 2013 | -- | $104,679 | $0 | $0 |
Property History
| Date | Event | Price | List to Sale | Price per Sq Ft |
|---|---|---|---|---|
| 04/09/2025 04/09/25 | For Sale | $750,000 | -- | $376 / Sq Ft |
Source: Regional Multiple Listing Service (RMLS)
MLS Number: 522871419
APN: R63820
- 753 Albert Ave
- 0 Mount Reuben Rd
- 1871 McCullough Creek Rd
- 487 Montgomery Ave
- 0 Lower Wolf Creek Rd Unit 400 220202810
- 0 Montgomery Ave Unit 759255167
- 361 Montgomery Ave
- 238 Gilbert Ave
- 131 Hamilton Heights Ln
- 589 Mehlwood Ln
- 1800 Lower Wolf Creek Rd
- 0 Red Hill Rd
- 4280 Lower Wolf Creek Rd
- 911 Tunnel Rd
- 765 Tunnel Rd
- 624 Tunnel Rd
- 200 Humphrey Addition Rd
- 1938 Lower Wolf Creek Rd
- 780 Tunnel Rd
- 357 Main St







