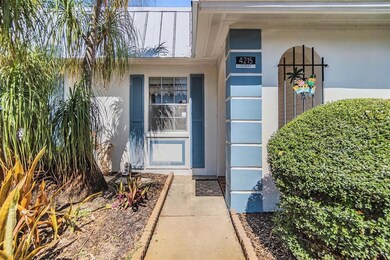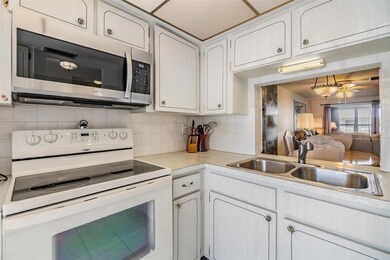4215 Regal Place Unit 3037D New Port Richey, FL 34652
Estimated payment $1,218/month
Highlights
- Active Adult
- Sun or Florida Room
- Family Room Off Kitchen
- Gated Community
- Community Pool
- Laundry Room
About This Home
One or more photo(s) has been virtually staged. BRAND NEW ROOF! Welcome to MAINTENANCE-FREE LIVING where the HOA INCLUDES: LAWN CARE, FLOOD INSURANCE, EXTERIOR MAINTENANCE / GROUNDS, CABLE TV / INTERNET, SEWER, TRASH, WATER, CLUBHOUSE, COMMUNITY POOL AND OTHER COMMUNITY AMENITIES INCLUDED. A beautifully maintained 2-bedroom, 2-bathroom PLUS BONUS ROOM home offers 1,032 sq. ft. of comfortable living space in a highly sought-after community! New upgrades consist of a BRAND NEW A/C (2023), NEW ELECTRICAL (2023), NEWER SINGLE-PANEL WINDOWS AND DOOR for bonus room (2020), AND NEWER FRONT DOOR (2020), DISHWASHER/MICROWAVE/GARBAGE DISPOSAL (2023-2024). Step inside and discover a bright and airy layout with spacious living areas and a well-appointed kitchen, perfect for entertaining or enjoying quiet nights in. The primary suite offers a relaxing retreat with an en-suite bath, while the second bedroom is ideal for guests, a home office, or extra storage. There is also additional linen storage and a supply closet just off the secondary bedroom/bath, offering plenty of storage space. Conveniently located near shopping, dining, and entertainment, this home offers easy access to everything New Port Richey has to give. This is an incredible opportunity you don’t want to miss! Schedule your showing TODAY!
Listing Agent
LPT REALTY, LLC Brokerage Phone: 877-366-2213 License #3519991 Listed on: 10/22/2025

Property Details
Home Type
- Condominium
Est. Annual Taxes
- $1,468
Year Built
- Built in 1971
Lot Details
- Northwest Facing Home
HOA Fees
- $649 Monthly HOA Fees
Parking
- 1 Carport Space
Home Design
- Entry on the 1st floor
- Slab Foundation
- Metal Roof
- Block Exterior
Interior Spaces
- 1,032 Sq Ft Home
- 1-Story Property
- Ceiling Fan
- Family Room Off Kitchen
- Combination Dining and Living Room
- Sun or Florida Room
- Ceramic Tile Flooring
- Laundry Room
Kitchen
- Range
- Microwave
- Dishwasher
Bedrooms and Bathrooms
- 2 Bedrooms
- Split Bedroom Floorplan
- 2 Full Bathrooms
Utilities
- Central Heating and Cooling System
- Electric Water Heater
- High Speed Internet
- Cable TV Available
Listing and Financial Details
- Visit Down Payment Resource Website
- Legal Lot and Block 00D0 / 303.70
- Assessor Parcel Number 16-26-18-037.0-303.70-00D.0
Community Details
Overview
- Active Adult
- Association fees include cable TV, common area taxes, pool, insurance, internet, maintenance structure, ground maintenance, recreational facilities, sewer, trash, water
- Proactive Management Association, Phone Number (727) 773-9542
- Gardens Of Beacon Square Condo Subdivision
Recreation
- Community Pool
Pet Policy
- No Pets Allowed
Security
- Gated Community
Map
Home Values in the Area
Average Home Value in this Area
Tax History
| Year | Tax Paid | Tax Assessment Tax Assessment Total Assessment is a certain percentage of the fair market value that is determined by local assessors to be the total taxable value of land and additions on the property. | Land | Improvement |
|---|---|---|---|---|
| 2025 | $1,468 | $100,635 | $4,600 | $96,035 |
| 2024 | $1,468 | $114,469 | $4,600 | $109,869 |
| 2023 | $1,292 | $48,520 | $0 | $0 |
| 2022 | $1,060 | $80,589 | $4,600 | $75,989 |
| 2021 | $851 | $48,756 | $4,600 | $44,156 |
| 2020 | $738 | $36,601 | $4,600 | $32,001 |
| 2019 | $707 | $36,793 | $4,600 | $32,193 |
| 2018 | $662 | $34,704 | $4,600 | $30,104 |
| 2017 | $607 | $28,921 | $4,600 | $24,321 |
| 2016 | $522 | $24,911 | $4,600 | $20,311 |
| 2015 | $534 | $25,130 | $4,400 | $20,730 |
| 2014 | $498 | $25,550 | $4,400 | $21,150 |
Property History
| Date | Event | Price | List to Sale | Price per Sq Ft |
|---|---|---|---|---|
| 10/22/2025 10/22/25 | For Sale | $84,900 | -- | $82 / Sq Ft |
Purchase History
| Date | Type | Sale Price | Title Company |
|---|---|---|---|
| Special Warranty Deed | $27,000 | Rels Title | |
| Trustee Deed | -- | Attorney | |
| Personal Reps Deed | $40,000 | -- |
Mortgage History
| Date | Status | Loan Amount | Loan Type |
|---|---|---|---|
| Previous Owner | $25,000 | Credit Line Revolving |
Source: Stellar MLS
MLS Number: TB8439647
APN: 18-26-16-0370-30370-00D0
- 4233 Tamargo Dr Unit 4233
- 4264 Tamargo Dr Unit 3
- 4227 Rax Place Unit 4227
- 4239 Tamargo Dr
- 4224 Rax Place Unit 4224
- 4231 Tamargo Dr Unit 3
- 4234 Tamargo Dr Unit 4234
- 4229 Glissade Dr Unit 3030C
- 4206 Tamargo Dr
- 4221 Touchton Place Unit 4221
- 4235 Richmere Dr Unit 4235
- 4366 Summersun Dr
- 4206 Richmere Dr Unit 3
- 4220 Touchton Place
- 4238 Glissade Dr
- 4210 Touchton Place Unit 2
- 4222 Richmere Dr Unit C
- 4231 Richmere Dr Unit 3D
- 4206 Touchton Place
- 4206 Glissade Dr
- 4125 Woodsville Dr
- 4222 Trucious Place Unit 3014B
- 4350 Newbury Dr
- 4219 Sheldon Place Unit 4219
- 4219 Sheldon Place
- 3902 Glissade Dr
- 4031 Claremont Dr
- 3610 Pinehurst Dr
- 3840 Rudder Way
- 4251 Oakfield Ave
- 3624 Windham Dr
- 4613 Irene Loop
- 3728 Haven Dr
- 4239 Ridgefield Ave
- 4151 Ridgefield Ave
- 4926 Blue Heron Dr
- 3621 Latimer St
- 3509 Kingsbury Dr
- 3535 Latimer St
- 3636 Wiltshire Dr






