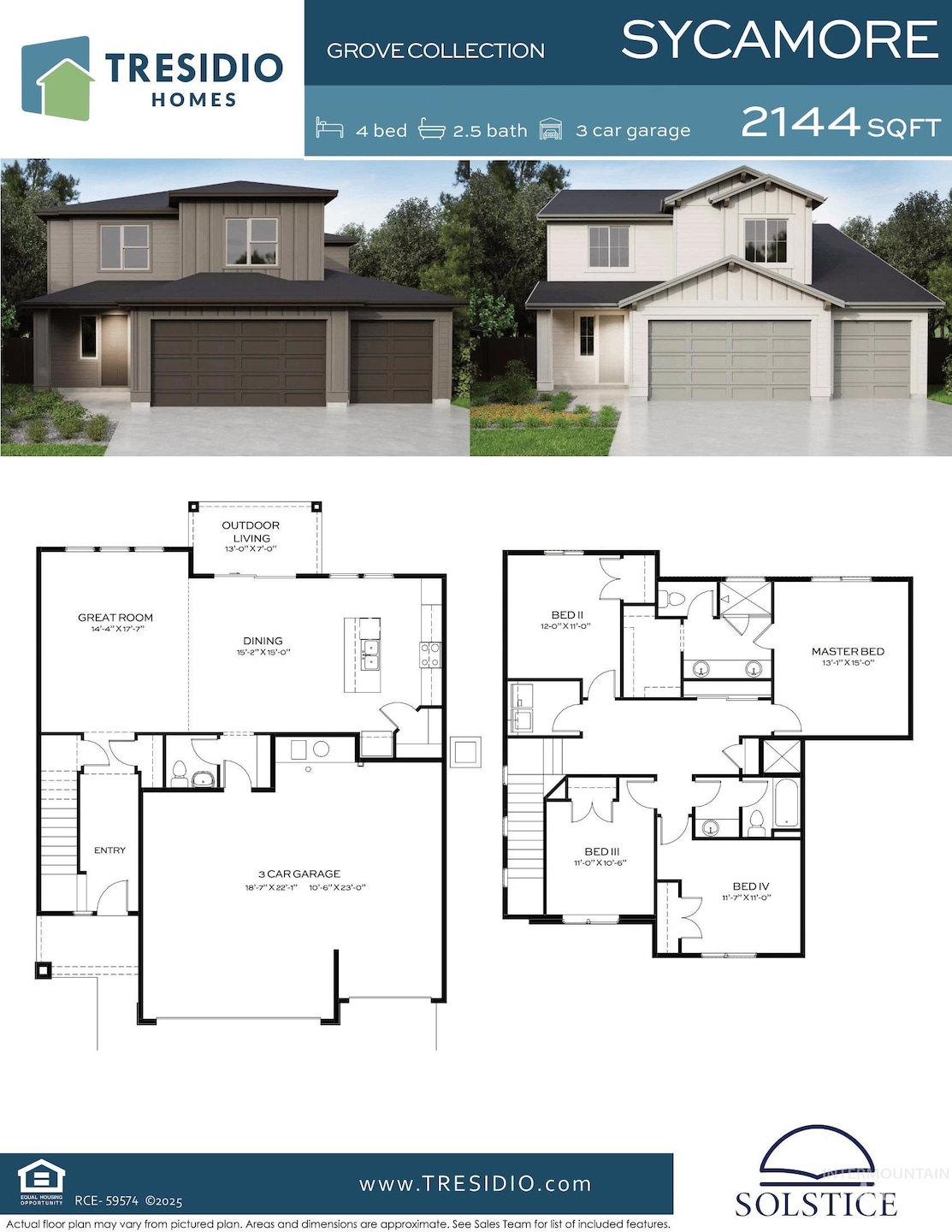4215 Tropic Way Caldwell, ID 83607
Estimated payment $3,203/month
Highlights
- New Construction
- Great Room
- Covered Patio or Porch
- Home Energy Rating Service (HERS) Rated Property
- Quartz Countertops
- 2 Car Attached Garage
About This Home
Brand new plan in a brand new community!! The Sycamore is a thoughtfully designed two-story home that blends generous living space with smart functionality. The main level features an open great room, dining area, and kitchen that flow together seamlessly — perfect for lively gatherings or relaxed evenings at home. The kitchen’s central island and abundant counter space make cooking and entertaining effortless. A three-car garage provides plenty of storage for vehicles, gear, and hobbies. Upstairs, the primary suite offers a private retreat with a walk-in closet and well-appointed bathroom. Three additional bedrooms and a full bathroom provide room for family, guests, or versatile uses like a home office or craft space. A covered outdoor living area extends your entertaining space and offers a comfortable spot to enjoy Idaho’s beautiful seasons. With its balance of open gathering areas and private retreats, the Sycamore is designed for the way you live today — and for years to come. Photo Similar
Home Details
Home Type
- Single Family
Year Built
- Built in 2025 | New Construction
Lot Details
- 5,837 Sq Ft Lot
- Lot Dimensions are 111.86'x52'
- Property is Fully Fenced
- Sprinkler System
HOA Fees
- $63 Monthly HOA Fees
Parking
- 2 Car Attached Garage
Home Design
- Architectural Shingle Roof
- Composition Roof
- HardiePlank Type
Interior Spaces
- 2,144 Sq Ft Home
- 2-Story Property
- Great Room
- Carpet
- Crawl Space
Kitchen
- Oven or Range
- Gas Range
- Dishwasher
- Kitchen Island
- Quartz Countertops
- Disposal
Bedrooms and Bathrooms
- 4 Bedrooms
- Walk-In Closet
- 3 Bathrooms
- Double Vanity
Schools
- Central Canyon Elementary School
- Vallivue Middle School
- Vallivue High School
Utilities
- Forced Air Heating and Cooling System
- Gas Water Heater
Additional Features
- Home Energy Rating Service (HERS) Rated Property
- Covered Patio or Porch
Community Details
- Built by Tresidio Homes
Listing and Financial Details
- Assessor Parcel Number 249571610
Map
Home Values in the Area
Average Home Value in this Area
Property History
| Date | Event | Price | List to Sale | Price per Sq Ft |
|---|---|---|---|---|
| 11/25/2025 11/25/25 | For Sale | $499,880 | -- | $164 / Sq Ft |
Source: Intermountain MLS
MLS Number: 98968523
- 4211 Tropic Way
- Juniper Plan at Solstice
- Sycamore Plan at Solstice
- Laurel Plan at Solstice
- Magnolia Plan at Solstice
- Sequoia Plan at Solstice
- Hazel Plan at Solstice
- Syringa Plan at Solstice
- Balsam Plan at Solstice
- Lavender Plan at Solstice
- Daffodil Plan at Solstice
- Aspen Plan at Solstice
- Lantana Plan at Solstice
- 3819 Topeka Ave
- 4125 S Florida Ave
- 3108 Arcadian Dr
- 3012 Arcadian Dr
- 2709 Fallcrest St
- 3415 Sage Dr
- 3114 Arrowhead Dr
- 4107 Laster Ln
- 2707 Colfax Dr
- 2511 E Spruce St
- 12930 Hayes St
- 1914 Cambridge St
- 1505 Indian Springs St
- 16633 Sadie Ave
- 16605 Sadie Ave
- 401 Canyon Village Ln
- 13671 Pensacola St Unit ID1250623P
- 117 Abraham Way
- 2709 Wildwood Cir
- 2709 Wildwood Cir
- 2709 Wildwood Cir
- 12086 W Greenstone St
- 2507 Orogrande Ln
- 12665 Lignite Dr
- 11602 Maidstone St Unit ID1308954P
- 1508 Hope Ln
- 19637 Cumberland Way

