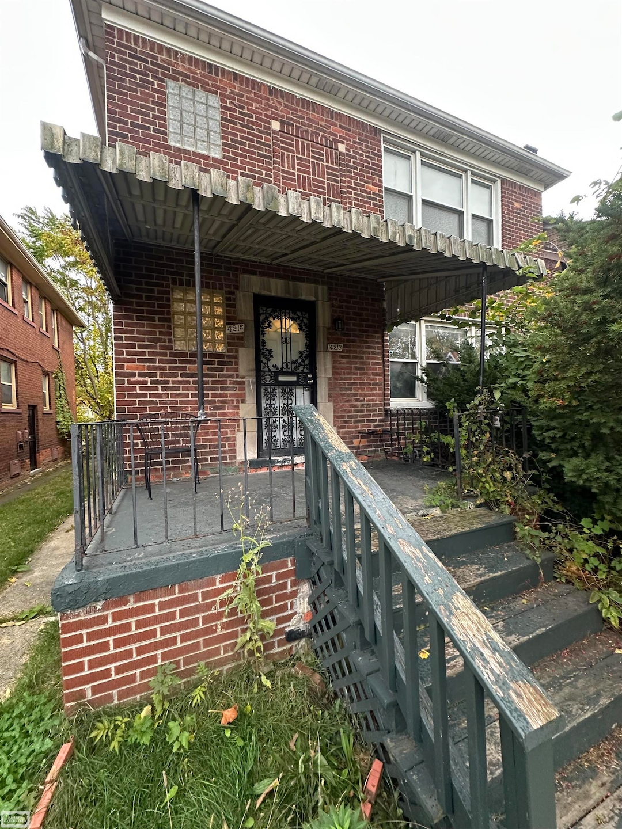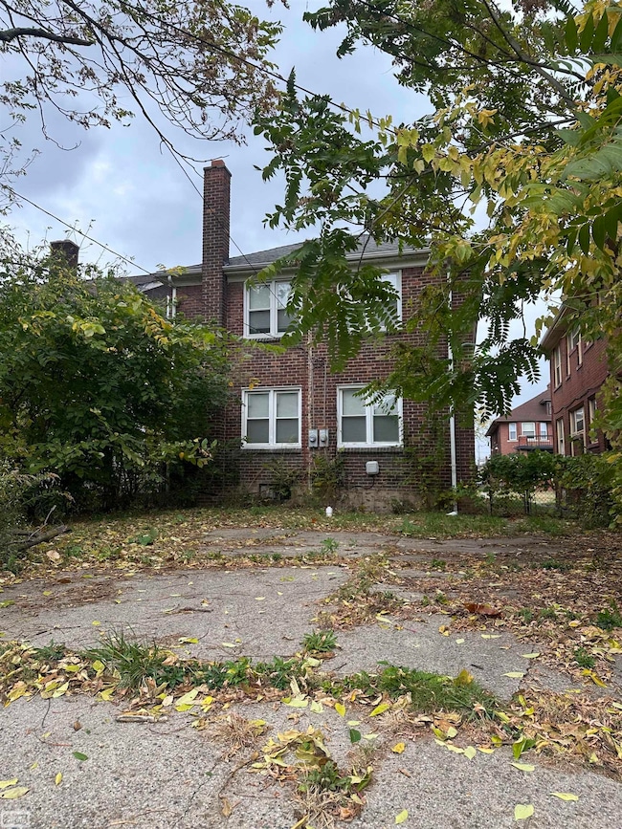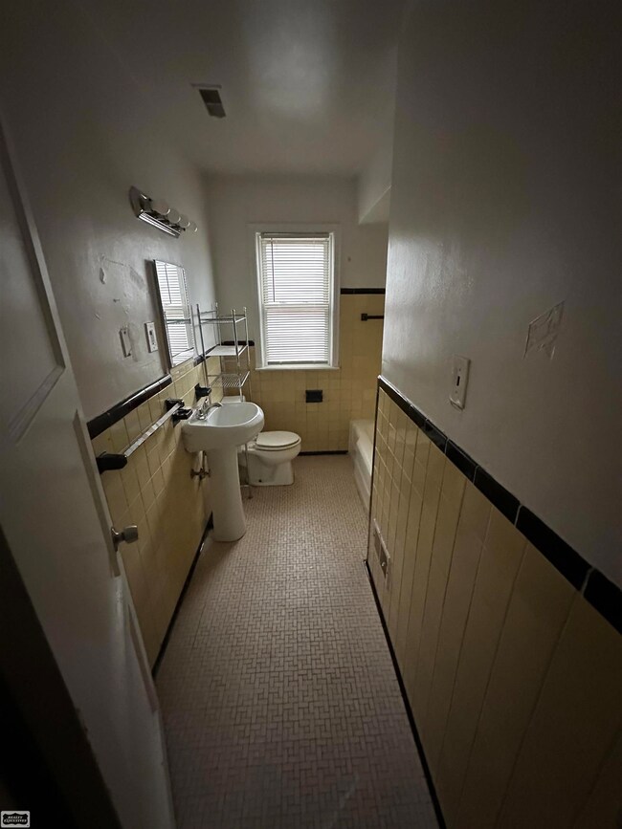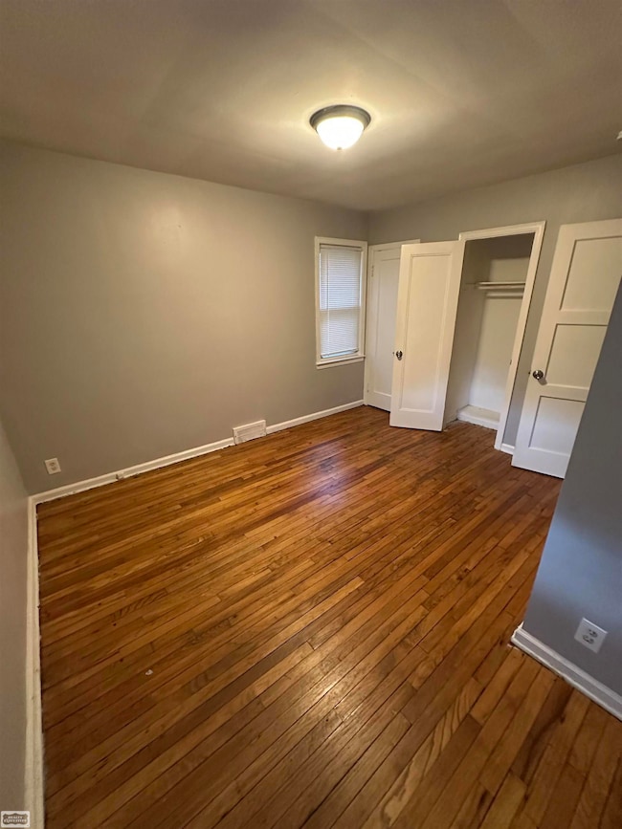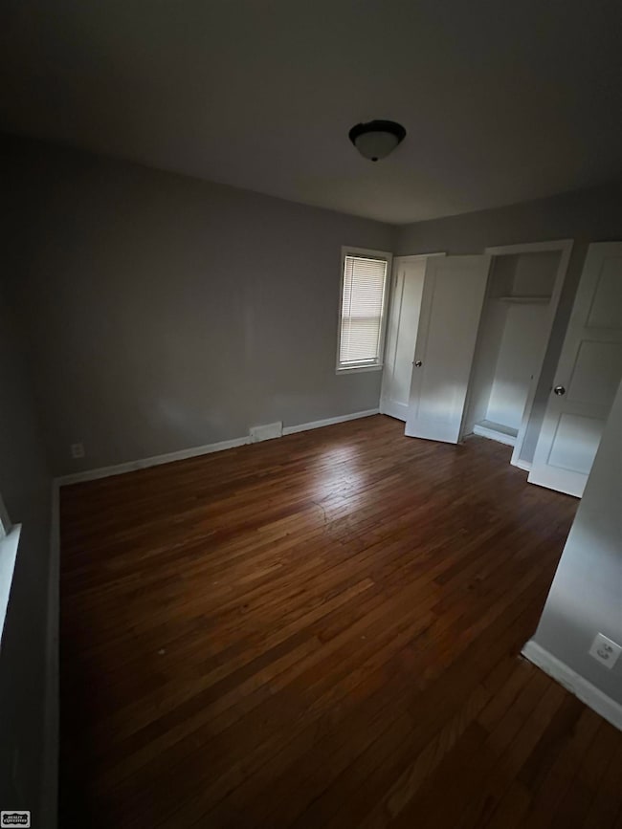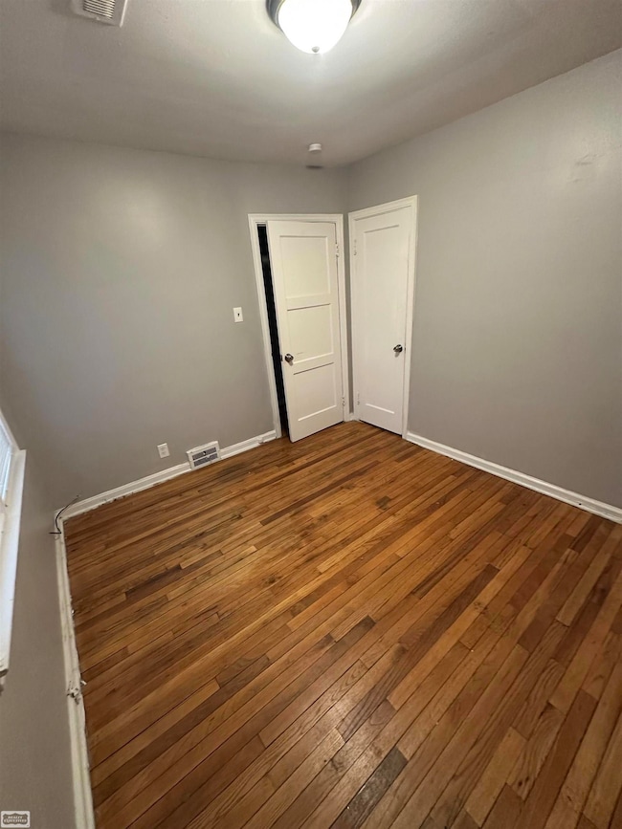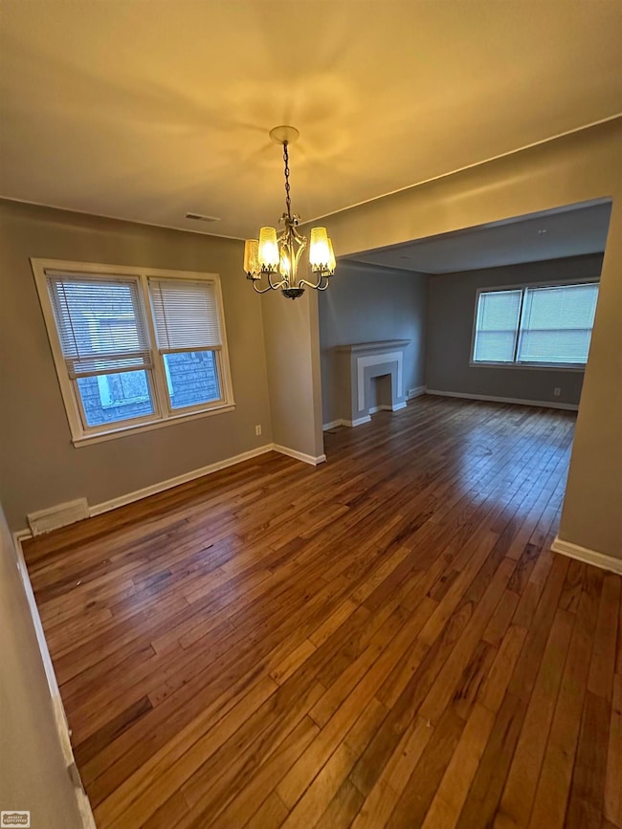4215 Waverly Upper St Unit Upper 2 Detroit, MI 48328
Russell Woods NeighborhoodHighlights
- Forced Air Heating System
- Cass Technical High School Rated 10
- 4-minute walk to Zussman Park
About This Home
MOVE-IN READY, 2 Bedroom, 1 Bathroom, bi-level duplex. Hardwood floors throughout with vinyl kitchen flooring. Shared, unfinished basement with plenty of storage space and washer and dryer hook-up. Forced air heating. Many windows for natural lighting in large, open living room, connected dining room and bedrooms. Well maintained neighborhood, within walking distance from Zussman Park, Convenience stores, restaurants and grocery stores. No section 8 housing, appliances will be provided upon key exchange. Income required: at least 3x cost of rent.
Listing Agent
Realty Executives Home Towne Shelby License #MISPE-6501391695 Listed on: 10/28/2025

Home Details
Home Type
- Single Family
Year Built
- Built in 1920
Lot Details
- 4,356 Sq Ft Lot
- 52 Ft Wide Lot
Home Design
- Split Level Home
- Bi-Level Home
- Brick Exterior Construction
Bedrooms and Bathrooms
- 2 Bedrooms
- 1 Full Bathroom
Utilities
- Forced Air Heating System
Additional Features
- Basement
Community Details
- Russell Woods Subdivision
Listing and Financial Details
- Assessor Parcel Number Parcel Number: 14005374
Map
Property History
| Date | Event | Price | List to Sale | Price per Sq Ft |
|---|---|---|---|---|
| 02/27/2026 02/27/26 | For Rent | $850 | 0.0% | -- |
| 02/14/2026 02/14/26 | Under Contract | -- | -- | -- |
| 01/20/2026 01/20/26 | Price Changed | $850 | -5.6% | $0 / Sq Ft |
| 10/28/2025 10/28/25 | For Rent | $900 | -- | -- |
Source: Michigan Multiple Listing Service
MLS Number: 50192864
- 4200 W Buena Vista St
- 4088 Tyler St
- 4266 Waverly St
- 4059 Tyler St
- 4060 W Buena Vista St
- 4324 W Buena Vista St
- 4224 W Davison
- 4000 Tyler St
- 4243 Clements St
- 3825 Waverly St
- 4015 Glendale St
- 3800 Tyler St
- 4025 Clements St
- 3794 Tyler St
- 3775 Waverly St
- 3741 Tyler St
- 3734 W Buena Vista St
- 13202 Stoepel St
- 4095 Pasadena St
- 13566 Stoepel St
- 4046 Tyler St
- 4045 Clements St Unit Top 2E
- 12744 Stoepel St
- 3239 Tyler St
- 3239 Tyler St Unit Upper
- 12767 Santa Rosa Dr
- 12673 Santa Rosa Dr Unit 1
- 12620 Stoepel St
- 3273 Cortland St
- 3240 Richton St
- 2903 Glendale St
- 3008 Cortland St
- 1915 Ewald Cir
- 1920 Ewald Cir Unit 23
- 12333 Monica St
- 2727 Leslie St
- 3461 Ewald Cir
- 3453 Ewald Cir
- 3463 Ewald Cir
- 2725 Leslie St
Ask me questions while you tour the home.
