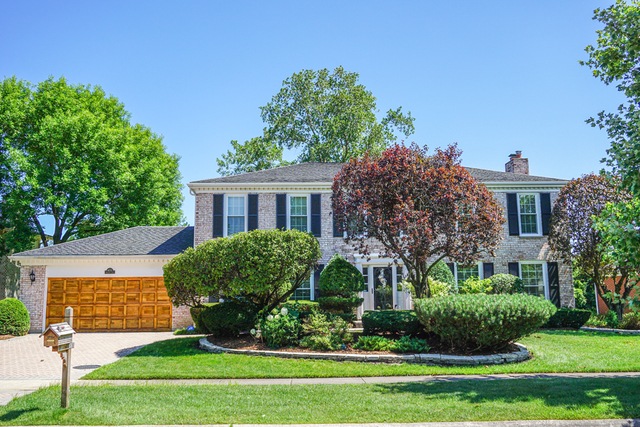
4215 Yorkshire Ln Northbrook, IL 60062
Estimated Value: $863,000 - $1,003,000
Highlights
- Sauna
- Colonial Architecture
- Mature Trees
- Hickory Point Elementary School Rated A-
- Landscaped Professionally
- Wood Flooring
About This Home
As of November 2019SIMPLY SPEAKING " JUST A BEAUTIFUL HOME" MOVE RIGHT INTO THIS GRACIOUS ALL BRICK COLONIAL RESIDENCE WITH LUSH PROFESSIONAL LANDSCAPING AND BEAUTIFUL CURB APPEAL * UPGRADED KITCHEN * BAY WINDOW IN SPACIOUS EATING AREA OVERLOOKING GENEROUS BACKYARD AND PATIO * NEW ELEGANT POWDER ROOM * BRAND NEW CORDLESS WINDOW TREATMENTS THROUGHOUT THE HOUSE * BRAND NEW STOVE AND MICROWAVE * 1ST FLOOR LARGE LAUNDRY ROOM * 3 YEAR OLD PELLA ARCHITECTURAL SERIES WINDOWS * SOLID REDWOOD GARAGE DOOR * FRESHLY PAINTED * HUGE 46FT X 27FT CLEAN & DRY BASEMENT SPACE AWAITING YOUR FINISHING IDEAS * RICH PAVER BRICK DRIVEWAY AND APPROACH TO THE HOUSE * THIS IS THE FINEST OFFERING IN NORTHBROOK WITH WALK TO AN AWARD WINNING SCHOOL DIST 27 AND 56 ACRE PARK WITH LAKE, FISHING, TENNIS COURTS, BIKE TRAIL, TOBOGGAN HILL & MORE. DON'T MISS THIS TREASURE!!
Last Agent to Sell the Property
Berkshire Hathaway HomeServices Chicago License #471007533 Listed on: 07/25/2019

Home Details
Home Type
- Single Family
Est. Annual Taxes
- $15,402
Year Built
- 1980
Lot Details
- East or West Exposure
- Landscaped Professionally
- Mature Trees
Parking
- Attached Garage
- Garage Transmitter
- Garage Door Opener
- Brick Driveway
- Garage Is Owned
Home Design
- Colonial Architecture
- Brick Exterior Construction
- Slab Foundation
- Asphalt Shingled Roof
Interior Spaces
- Entrance Foyer
- Dining Area
- Sauna
- Wood Flooring
- Unfinished Basement
- Basement Fills Entire Space Under The House
Kitchen
- Breakfast Bar
- Walk-In Pantry
- Oven or Range
- Microwave
- High End Refrigerator
- Dishwasher
Bedrooms and Bathrooms
- Primary Bathroom is a Full Bathroom
- Separate Shower
Laundry
- Laundry on main level
- Dryer
- Washer
Outdoor Features
- Patio
- Outdoor Grill
Location
- Property is near a bus stop
Utilities
- Forced Air Heating and Cooling System
- Heating System Uses Gas
- Lake Michigan Water
Ownership History
Purchase Details
Home Financials for this Owner
Home Financials are based on the most recent Mortgage that was taken out on this home.Similar Homes in Northbrook, IL
Home Values in the Area
Average Home Value in this Area
Purchase History
| Date | Buyer | Sale Price | Title Company |
|---|---|---|---|
| Jung Paul S | $575,000 | Chicago Title |
Mortgage History
| Date | Status | Borrower | Loan Amount |
|---|---|---|---|
| Open | Jung Paul S | $438,000 | |
| Closed | Jung Paul S | $431,250 |
Property History
| Date | Event | Price | Change | Sq Ft Price |
|---|---|---|---|---|
| 11/13/2019 11/13/19 | Sold | $575,000 | -4.0% | $205 / Sq Ft |
| 09/10/2019 09/10/19 | Pending | -- | -- | -- |
| 08/21/2019 08/21/19 | Price Changed | $599,000 | -4.2% | $214 / Sq Ft |
| 07/25/2019 07/25/19 | For Sale | $625,000 | -- | $223 / Sq Ft |
Tax History Compared to Growth
Tax History
| Year | Tax Paid | Tax Assessment Tax Assessment Total Assessment is a certain percentage of the fair market value that is determined by local assessors to be the total taxable value of land and additions on the property. | Land | Improvement |
|---|---|---|---|---|
| 2024 | $15,402 | $72,001 | $18,836 | $53,165 |
| 2023 | $15,451 | $72,001 | $18,836 | $53,165 |
| 2022 | $15,451 | $72,001 | $18,836 | $53,165 |
| 2021 | $13,057 | $51,578 | $15,068 | $36,510 |
| 2020 | $13,816 | $55,400 | $15,068 | $40,332 |
| 2019 | $12,122 | $60,880 | $15,068 | $45,812 |
| 2018 | $10,703 | $50,591 | $13,184 | $37,407 |
| 2017 | $10,428 | $50,591 | $13,184 | $37,407 |
| 2016 | $11,413 | $56,233 | $13,184 | $43,049 |
| 2015 | $9,681 | $44,157 | $10,673 | $33,484 |
| 2014 | $10,518 | $44,157 | $10,673 | $33,484 |
| 2013 | $10,338 | $49,172 | $10,673 | $38,499 |
Agents Affiliated with this Home
-
Krystyna Kaczor

Seller's Agent in 2019
Krystyna Kaczor
Berkshire Hathaway HomeServices Chicago
(847) 668-9880
9 in this area
55 Total Sales
-
bigworld99 Lee
b
Buyer's Agent in 2019
bigworld99 Lee
RE/MAX
5 in this area
40 Total Sales
Map
Source: Midwest Real Estate Data (MRED)
MLS Number: MRD10461091
APN: 04-07-109-026-0000
- 4216 Yorkshire Ln
- 4141 Rutgers Ln
- 4121 Yorkshire Ln
- 4020 Noble Ct
- 716 Samson Way
- 717 Sarah Ln
- 4050 Dundee Rd Unit 203K
- 736 Picardy Cir
- 4000 Dundee Rd Unit 202C
- 4000 Dundee Rd Unit 108D
- 3935 Russett Ln
- 3890 Greenacre Dr
- 613 Michelline Ln
- 3950 Dundee Rd Unit 101C
- 3950 Dundee Rd Unit 210B
- 3931 Brittany Rd
- 805 Timbers Edge Ln
- 4057 Picardy Dr
- 3726 Pebble Beach Rd
- 4080 Picardy Dr
- 4215 Yorkshire Ln
- 4207 Yorkshire Ln
- 4221 Yorkshire Ln
- 4206 Rutgers Ln
- 4202 Rutgers Ln
- 4203 Yorkshire Ln
- 4210 Rutgers Ln
- 4225 Yorkshire Ln
- 4144 Rutgers Ln
- 4218 Yorkshire Ln Unit 111
- 4204 Yorkshire Ln
- 4143 Yorkshire Ln
- 4220 Yorkshire Ln
- 4214 Devonshire Ct
- 4222 Yorkshire Ln Unit 3
- 4140 Rutgers Ln
- 4202 Yorkshire Ln
- 4206 Devonshire Ct
- 4203 Rutgers Ln Unit III
- 4207 Rutgers Ln
