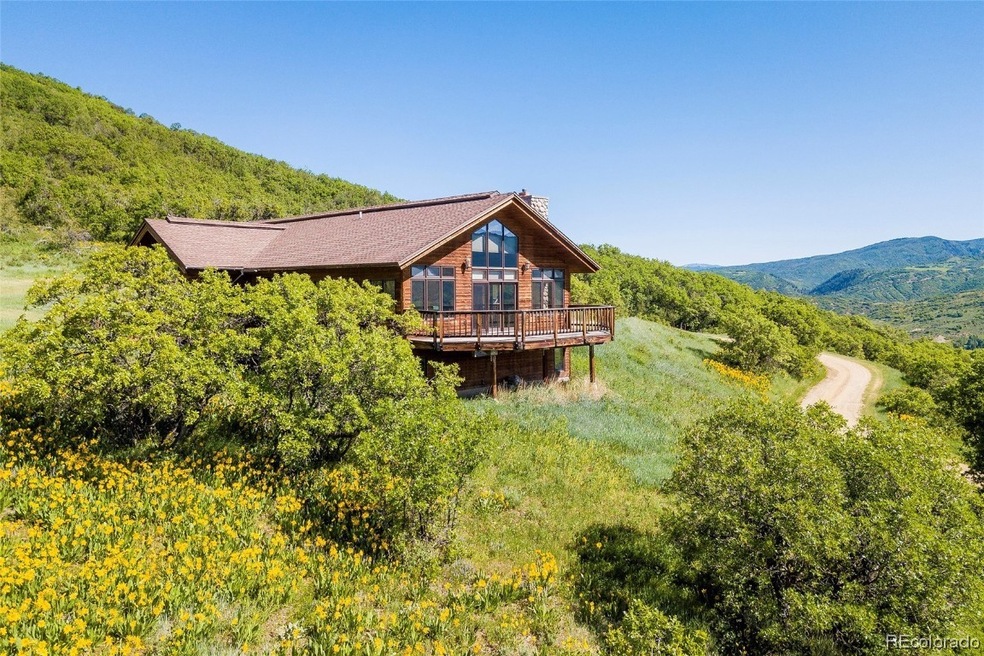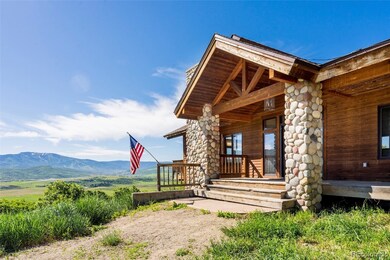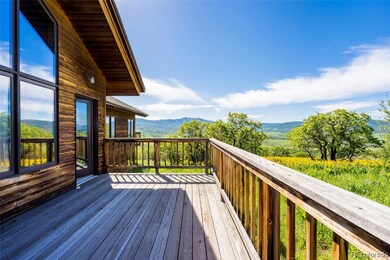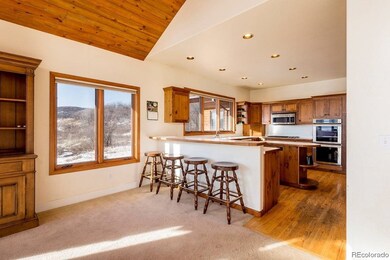
42155 Deer Rd Steamboat Springs, CO 80487
Highlights
- Views of Ski Resort
- RV Garage
- Contemporary Architecture
- Steamboat Springs Middle School Rated A
- 10.31 Acre Lot
- 1 Fireplace
About This Home
As of November 2024Minutes from downtown Steamboat Springs this custom, 3,596 square foot home is set out on 10.31 acres. It features four bedrooms and three and one half baths. The main floor master suite has its own deck, a large walk-in closet and a full featured master bath. The open living/dinning/kitchen areas provides extensive panoramic views with generous natural light. The lower level offers a large family room with three adjoining bedrooms, bathrooms and utility room. The extensive garage and shop are oversized enough to accommodate multiple vehicle storage (4+), plus a recreational vehicle. Additionally there is a generous shop space available for servicing shop equipment. The garage has its own gas heating system, a pellet stove 220 volt electrical service and bathroom and sink facilities. At the upper most portion of Deer Mountain, the home is beautifully laid out to take advantage of the sweeping views of the Ski Area, Rocky Peak, the Flattops and both the Elk and Yampa River Valleys.. Basement: FNSH,INTE,PRTL
Last Agent to Sell the Property
Steamboat Sotheby's International Realty License #FA1322260 Listed on: 01/03/2018

Home Details
Home Type
- Single Family
Est. Annual Taxes
- $2,900
Year Built
- Built in 1995
Lot Details
- 10.31 Acre Lot
- East Facing Home
- Zoning described as Residential Rural
Property Views
- Ski Resort
- Valley
Home Design
- Contemporary Architecture
- Mountain Architecture
- Frame Construction
- Composition Roof
- Cedar
Interior Spaces
- 3,308 Sq Ft Home
- 1 Fireplace
Kitchen
- Double Oven
- Range Hood
- Microwave
- Dishwasher
- Disposal
Flooring
- Carpet
- Tile
Bedrooms and Bathrooms
- 4 Bedrooms
Parking
- 3 Car Garage
- Heated Garage
- Insulated Garage
- Driveway
- RV Garage
Schools
- Strawberry Park Elementary School
- Steamboat Springs Middle School
- Steamboat Springs High School
Utilities
- Heating System Uses Propane
- Radiant Heating System
- 220 Volts
- Propane
- Septic Tank
- Septic System
- Phone Available
Listing and Financial Details
- Exclusions: No,Personal property and shop equipment.
- Assessor Parcel Number R4206594
Ownership History
Purchase Details
Home Financials for this Owner
Home Financials are based on the most recent Mortgage that was taken out on this home.Purchase Details
Home Financials for this Owner
Home Financials are based on the most recent Mortgage that was taken out on this home.Similar Homes in Steamboat Springs, CO
Home Values in the Area
Average Home Value in this Area
Purchase History
| Date | Type | Sale Price | Title Company |
|---|---|---|---|
| Special Warranty Deed | $2,770,000 | Land Title Guarantee | |
| Warranty Deed | $700,000 | Land Title Guarantee Co |
Mortgage History
| Date | Status | Loan Amount | Loan Type |
|---|---|---|---|
| Open | $500,000 | New Conventional | |
| Previous Owner | $630,000 | New Conventional | |
| Previous Owner | $289,000 | New Conventional |
Property History
| Date | Event | Price | Change | Sq Ft Price |
|---|---|---|---|---|
| 07/21/2025 07/21/25 | For Sale | $2,890,000 | +4.3% | $874 / Sq Ft |
| 11/15/2024 11/15/24 | Sold | $2,770,000 | -0.9% | $837 / Sq Ft |
| 08/27/2024 08/27/24 | Pending | -- | -- | -- |
| 08/20/2024 08/20/24 | Price Changed | $2,795,000 | +6.1% | $845 / Sq Ft |
| 06/06/2024 06/06/24 | For Sale | $2,635,000 | +276.4% | $797 / Sq Ft |
| 11/09/2018 11/09/18 | Sold | $700,000 | 0.0% | $212 / Sq Ft |
| 10/10/2018 10/10/18 | Pending | -- | -- | -- |
| 01/03/2018 01/03/18 | For Sale | $700,000 | -- | $212 / Sq Ft |
Tax History Compared to Growth
Tax History
| Year | Tax Paid | Tax Assessment Tax Assessment Total Assessment is a certain percentage of the fair market value that is determined by local assessors to be the total taxable value of land and additions on the property. | Land | Improvement |
|---|---|---|---|---|
| 2024 | $7,219 | $147,280 | $21,570 | $125,710 |
| 2023 | $7,219 | $147,280 | $21,570 | $125,710 |
| 2022 | $3,536 | $56,470 | $18,420 | $38,050 |
| 2021 | $3,531 | $58,090 | $18,950 | $39,140 |
| 2020 | $3,950 | $65,960 | $16,450 | $49,510 |
| 2019 | $3,831 | $65,960 | $0 | $0 |
| 2018 | $3,390 | $60,390 | $0 | $0 |
| 2017 | $3,354 | $60,390 | $0 | $0 |
| 2016 | $2,900 | $55,990 | $15,920 | $40,070 |
| 2015 | $2,839 | $55,990 | $15,920 | $40,070 |
| 2014 | $2,624 | $49,750 | $16,320 | $33,430 |
| 2012 | -- | $56,620 | $14,410 | $42,210 |
Agents Affiliated with this Home
-
Brian Ripley
B
Seller's Agent in 2025
Brian Ripley
Triad Property Advisors
(970) 688-1464
22 Total Sales
-
Robert Yazbeck

Seller's Agent in 2024
Robert Yazbeck
Coldwell Banker Mountain Properties
(970) 846-7685
125 Total Sales
-
Roy Powell
R
Seller's Agent in 2018
Roy Powell
Steamboat Sotheby's International Realty
(970) 879-8100
26 Total Sales
Map
Source: Summit MLS
MLS Number: SS8410993
APN: R4206594
- 42485 Deerfoot Ln
- 42522 E Deerfoot Ln
- 44025 County Road 44
- 42295 Story Teller Ln
- 27150 Cowboy Up Rd
- 42275 Story Teller Ln
- 27105 Cowboy Up Rd
- tbd County Road 129
- 42260 Story Teller Ln
- 29244 Elk View Dr
- 27095 Fire Song Rd
- 27155 Fire Song Rd
- 27200 Fire Song Rd
- 29730 Elk View Dr
- 29620 Elk View Dr
- 41855 Marabou Loop
- 41500 Diamondback Way
- 42070 County Road 129
- 40924 Purple Sage St
- 42375 River Drum Trail






