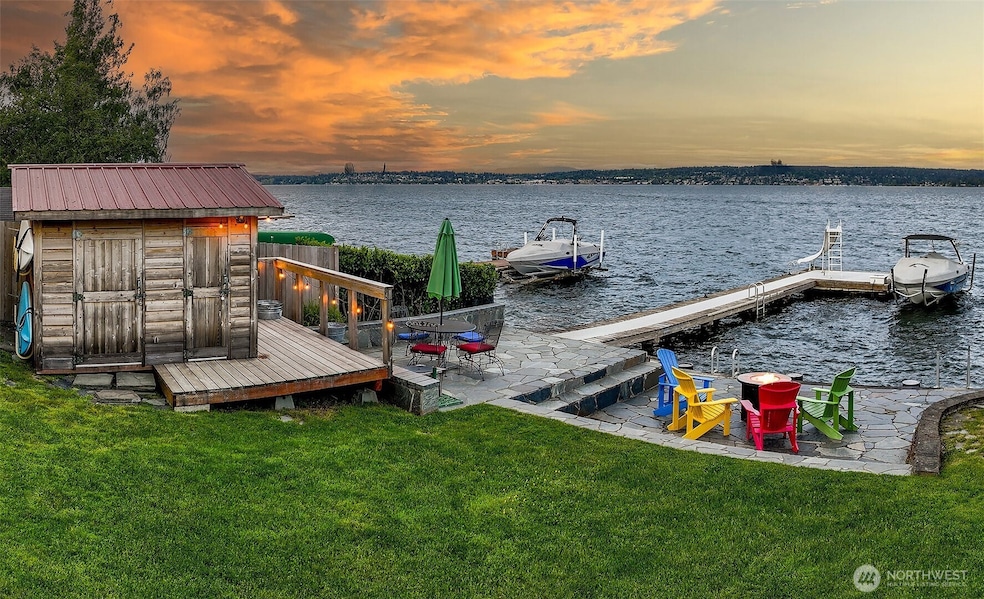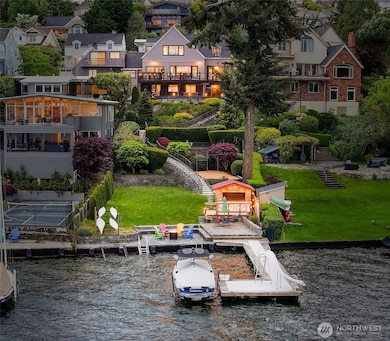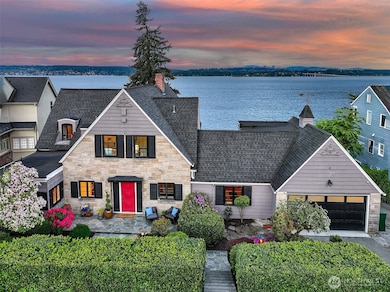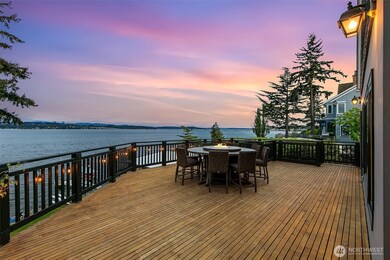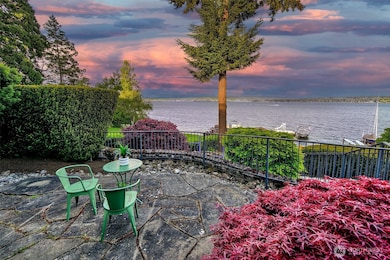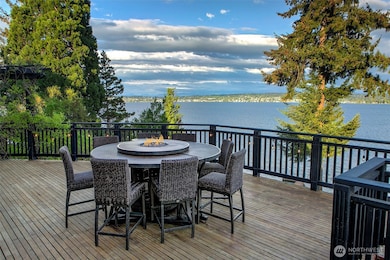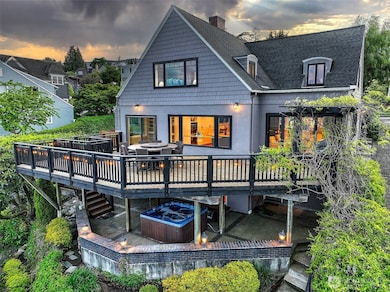4216 55th Ave NE Seattle, WA 98105
Laurelhurst NeighborhoodEstimated payment $40,020/month
Highlights
- Low Bank Waterfront Property
- Docks
- Spa
- Laurelhurst Elementary School Rated A-
- Second Kitchen
- 1-minute walk to NE 43rd Street End
About This Home
It's all about the waterfront. Laurelhurst legacy home hasn't seen the market since 1972. 50' of private waterfront with all the bells and whistles for hosting, launching & seafaring. A gracious home that includes a decked-out basement apartment + Annex for extended guests. 6 bedrooms, 5 bathrooms, 2 kitchens, 2 laundry, a double car garage plus off street. An extra-large hosting deck dubbed "the eagle's nest" takes in all the splendor that could be yours; direct shot of the mountain and overlooking the sprawling gardens, dock & sparkling lake. A west facing English garden patio welcomes you and a waterside party cabana solidifies your summer. Updated & maintained throughout generations-a rare find like this only comes up every few decades.
Source: Northwest Multiple Listing Service (NWMLS)
MLS#: 2371125
Home Details
Home Type
- Single Family
Est. Annual Taxes
- $36,764
Year Built
- Built in 1913
Lot Details
- 0.39 Acre Lot
- Low Bank Waterfront Property
- 50 Feet of Waterfront
- Lake Front
- East Facing Home
- Dog Run
- Partially Fenced Property
- Level Lot
- Sprinkler System
- Garden
- Value in Land
Parking
- 2 Car Attached Garage
- Off-Street Parking
Property Views
- Lake
- Mountain
Home Design
- Poured Concrete
- Composition Roof
- Wood Siding
- Stone Siding
- Stone
Interior Spaces
- 5,713 Sq Ft Home
- 2-Story Property
- Wet Bar
- Ceiling Fan
- Skylights
- 3 Fireplaces
- Gas Fireplace
- French Doors
- Dining Room
- Storm Windows
- Finished Basement
Kitchen
- Second Kitchen
- Walk-In Pantry
- Double Oven
- Stove
- Microwave
- Dishwasher
- Disposal
Flooring
- Softwood
- Stone
- Concrete
- Ceramic Tile
Bedrooms and Bathrooms
- Double Master Bedroom
- Walk-In Closet
- Bathroom on Main Level
- Spa Bath
Laundry
- Dryer
- Washer
Outdoor Features
- Spa
- Docks
- Deck
- Patio
- Gazebo
- Outbuilding
Location
- Property is near public transit
- Property is near a bus stop
Schools
- Laurelhurst Elementary School
- Eckstein Mid Middle School
- Roosevelt High School
Utilities
- Ductless Heating Or Cooling System
- Radiator
- Radiant Heating System
- Water Heater
- High Speed Internet
- High Tech Cabling
- Cable TV Available
Listing and Financial Details
- Assessor Parcel Number 6613001165
Community Details
Overview
- No Home Owners Association
- Laurelhurst Subdivision
- Electric Vehicle Charging Station
Amenities
- Clubhouse
Recreation
- Community Playground
- Park
Map
Home Values in the Area
Average Home Value in this Area
Tax History
| Year | Tax Paid | Tax Assessment Tax Assessment Total Assessment is a certain percentage of the fair market value that is determined by local assessors to be the total taxable value of land and additions on the property. | Land | Improvement |
|---|---|---|---|---|
| 2024 | $41,763 | $4,358,000 | $4,009,000 | $349,000 |
| 2023 | $36,764 | $3,868,000 | $3,723,000 | $145,000 |
| 2022 | $35,943 | $4,517,000 | $3,546,000 | $971,000 |
| 2021 | $32,761 | $3,895,000 | $3,378,000 | $517,000 |
| 2020 | $30,513 | $3,363,000 | $2,863,000 | $500,000 |
| 2018 | $28,264 | $3,131,000 | $2,772,000 | $359,000 |
| 2017 | $28,442 | $2,833,000 | $2,509,000 | $324,000 |
| 2016 | $29,042 | $2,960,000 | $2,622,000 | $338,000 |
| 2015 | $25,954 | $2,959,000 | $1,908,000 | $1,051,000 |
| 2014 | -- | $2,704,000 | $1,743,000 | $961,000 |
| 2013 | -- | $2,326,000 | $1,500,000 | $826,000 |
Property History
| Date | Event | Price | Change | Sq Ft Price |
|---|---|---|---|---|
| 05/06/2025 05/06/25 | For Sale | $6,998,000 | -- | $1,225 / Sq Ft |
Purchase History
| Date | Type | Sale Price | Title Company |
|---|---|---|---|
| Interfamily Deed Transfer | -- | None Available | |
| Warranty Deed | -- | None Available | |
| Interfamily Deed Transfer | -- | Warranty Title Services |
Mortgage History
| Date | Status | Loan Amount | Loan Type |
|---|---|---|---|
| Previous Owner | $500,000 | Credit Line Revolving |
Source: Northwest Multiple Listing Service (NWMLS)
MLS Number: 2371125
APN: 661300-1165
- 4231 53rd Ave NE
- 4525 55th Ave NE
- 3920 50th Ave NE
- 4855 NE 41st St
- 4311 50th Ave NE
- 4827 NE 43rd St
- 3638 49th Ave NE
- 4510 48th Ave NE
- 3832 48th Ave NE
- 5020 47th Ave NE
- 3545 W Laurelhurst Dr NE
- 5159 NE 55th St
- 5101 NE 55th St Unit A104
- 5101 NE 55th St Unit A103
- 5143 48th Ave NE
- 3335 43rd Ave NE
- 4715 NE 54th St
- 4270 - 4280 NE 50th St
- 4100 NE Surber Dr
- 5044 Sand Point Place NE Unit C
- 4521 49th Ave NE
- 5715 63rd Ave NE
- 4848 Railroad Ave NE
- 5708 40th Ave NE
- 4516 Union Bay Place NE
- 6301 65th Ave NE
- 4600 Union Bay Place NE
- 4609 Union Bay Place NE
- 5721 36th Ave NE
- 7001 Sand Point Way NE Unit C310
- 7001 Sand Point Way NE Unit C102
- 4906 25th Ave NE
- 5728 29th Ave NE
- 5000 25th Ave NE
- 4715 25th Ave NE
- 4801 24th Ave NE
- 2233 NE 46th St
- 5114 24th Ave NE
- 2249 NE 46th St
- 6559 35th Ave NE
