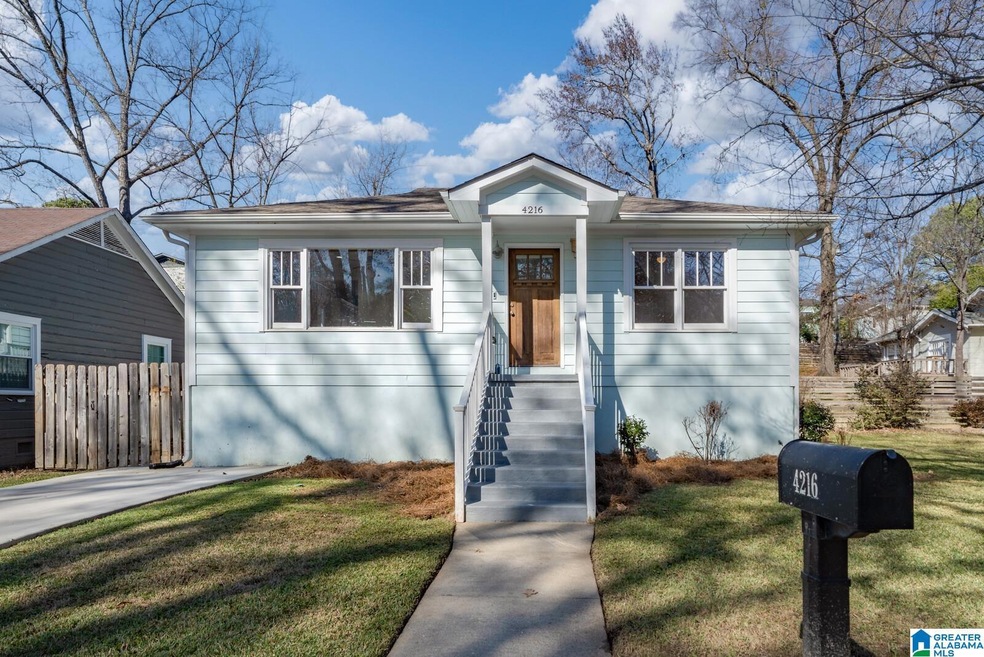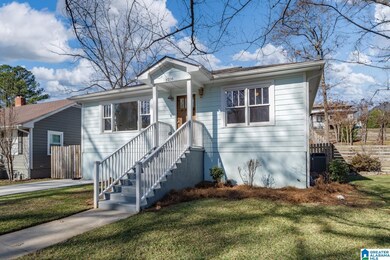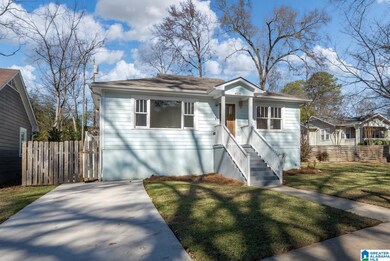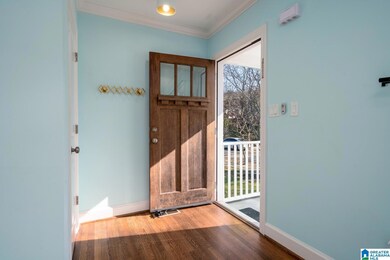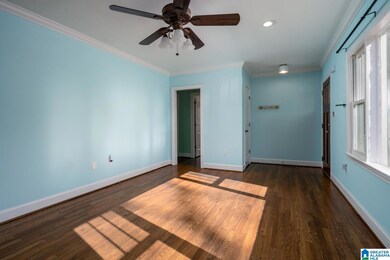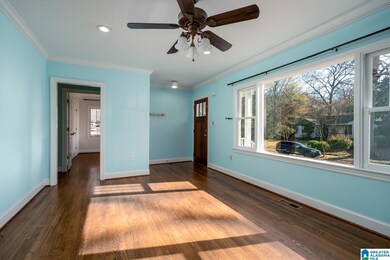
4216 6th Ave S Birmingham, AL 35222
Forest Park NeighborhoodHighlights
- Deck
- Attic
- Fenced Yard
- Wood Flooring
- Stone Countertops
- 4-minute walk to Avondale Park
About This Home
As of January 2025Charming, Charming 1951 Avondale home!!! Stunning hardwood floors when you enter. Open design with 3BR/2BA.. Kitchen is open to eating & dining area. Wonderful deck that overlooks fire pit & spacious backyard with garden & plenty of room for kids and /or pets. There is a partial basement that is great for storage or a small workshop. Seller put in new driveway, lights in all closets, new stairs on side of home. Such a well maintained home that is in a fabulous location!! Walk to Avondale Park and several cool restaurants. 5 minutes to UAB & downtown. Welcome home to this historic charmer!!
Last Agent to Sell the Property
RealtySouth-MB-Cahaba Rd Brokerage Email: sdenson@realtysouth.com Listed on: 01/13/2025

Home Details
Home Type
- Single Family
Est. Annual Taxes
- $2,148
Year Built
- Built in 1951
Lot Details
- 6,970 Sq Ft Lot
- Fenced Yard
- Interior Lot
- Few Trees
Home Design
- Wood Siding
Interior Spaces
- 1,340 Sq Ft Home
- 1-Story Property
- Smooth Ceilings
- Ceiling Fan
- Window Treatments
- French Doors
- Dining Room
- Unfinished Basement
- Partial Basement
- Attic
Kitchen
- Electric Cooktop
- Dishwasher
- Stone Countertops
Flooring
- Wood
- Carpet
- Tile
Bedrooms and Bathrooms
- 3 Bedrooms
- Walk-In Closet
- 2 Full Bathrooms
- Bathtub and Shower Combination in Primary Bathroom
Laundry
- Laundry Room
- Laundry on main level
- Washer and Electric Dryer Hookup
Parking
- Driveway
- On-Street Parking
- Off-Street Parking
Outdoor Features
- Deck
Schools
- Avondale Elementary School
- Putnam Middle School
- Woodlawn High School
Utilities
- Two Heating Systems
- Electric Water Heater
Listing and Financial Details
- Visit Down Payment Resource Website
- Assessor Parcel Number 23-00-29-4-015-009.000
Ownership History
Purchase Details
Home Financials for this Owner
Home Financials are based on the most recent Mortgage that was taken out on this home.Purchase Details
Home Financials for this Owner
Home Financials are based on the most recent Mortgage that was taken out on this home.Purchase Details
Home Financials for this Owner
Home Financials are based on the most recent Mortgage that was taken out on this home.Purchase Details
Purchase Details
Home Financials for this Owner
Home Financials are based on the most recent Mortgage that was taken out on this home.Purchase Details
Home Financials for this Owner
Home Financials are based on the most recent Mortgage that was taken out on this home.Similar Homes in the area
Home Values in the Area
Average Home Value in this Area
Purchase History
| Date | Type | Sale Price | Title Company |
|---|---|---|---|
| Warranty Deed | $425,000 | None Listed On Document | |
| Warranty Deed | $391,524 | -- | |
| Warranty Deed | $295,000 | -- | |
| Warranty Deed | $139,500 | -- | |
| Warranty Deed | $158,500 | None Available | |
| Survivorship Deed | $122,500 | -- |
Mortgage History
| Date | Status | Loan Amount | Loan Type |
|---|---|---|---|
| Previous Owner | $265,000 | New Conventional | |
| Previous Owner | $126,800 | Purchase Money Mortgage | |
| Previous Owner | $15,850 | Stand Alone Second | |
| Previous Owner | $120,607 | FHA | |
| Previous Owner | $88,500 | Unknown | |
| Previous Owner | $23,600 | Credit Line Revolving | |
| Previous Owner | $75,920 | Unknown | |
| Previous Owner | $18,980 | Credit Line Revolving |
Property History
| Date | Event | Price | Change | Sq Ft Price |
|---|---|---|---|---|
| 01/24/2025 01/24/25 | Sold | $425,000 | +1.2% | $317 / Sq Ft |
| 01/14/2025 01/14/25 | Pending | -- | -- | -- |
| 01/13/2025 01/13/25 | For Sale | $420,000 | +7.3% | $313 / Sq Ft |
| 06/03/2021 06/03/21 | Sold | $391,524 | +15.2% | $288 / Sq Ft |
| 05/13/2021 05/13/21 | Pending | -- | -- | -- |
| 05/10/2021 05/10/21 | For Sale | $339,900 | +15.2% | $250 / Sq Ft |
| 08/09/2018 08/09/18 | Sold | $295,000 | 0.0% | $289 / Sq Ft |
| 08/08/2018 08/08/18 | Pending | -- | -- | -- |
| 07/08/2018 07/08/18 | For Sale | $295,000 | -- | $289 / Sq Ft |
Tax History Compared to Growth
Tax History
| Year | Tax Paid | Tax Assessment Tax Assessment Total Assessment is a certain percentage of the fair market value that is determined by local assessors to be the total taxable value of land and additions on the property. | Land | Improvement |
|---|---|---|---|---|
| 2024 | $2,148 | $35,760 | -- | -- |
| 2022 | $2,154 | $30,690 | $18,870 | $11,820 |
| 2021 | $1,735 | $24,920 | $17,160 | $7,760 |
| 2020 | $1,635 | $23,540 | $14,070 | $9,470 |
| 2019 | $1,512 | $21,840 | $0 | $0 |
| 2018 | $2,139 | $29,500 | $0 | $0 |
| 2017 | $993 | $13,700 | $0 | $0 |
| 2016 | $993 | $13,700 | $0 | $0 |
| 2015 | $993 | $13,700 | $0 | $0 |
| 2014 | $841 | $13,060 | $0 | $0 |
| 2013 | $841 | $13,060 | $0 | $0 |
Agents Affiliated with this Home
-
Susie Denson

Seller's Agent in 2025
Susie Denson
RealtySouth
(205) 902-2536
4 in this area
84 Total Sales
-
Jennifer McKannan

Buyer's Agent in 2025
Jennifer McKannan
eXp Realty, LLC Central
(256) 975-2509
1 in this area
49 Total Sales
-
Robin Turberville

Seller's Agent in 2021
Robin Turberville
ARC Realty Cahaba Heights
(205) 520-8658
1 in this area
143 Total Sales
-
Mechelle Wilder

Seller Co-Listing Agent in 2018
Mechelle Wilder
ARC Realty 280
(205) 337-7496
145 Total Sales
Map
Source: Greater Alabama MLS
MLS Number: 21406137
APN: 23-00-29-4-015-009.000
- 4225 4th Ave S
- 4300 Linwood Dr
- 4411 7th Ave S
- 4253 2nd Ave S
- 4236 2nd Ave S Unit 13
- 4312 2nd Ave S Unit 22
- 4336 2nd Ave S
- 4365 2nd Ave S
- 4405 2nd Ave S
- 4608 7th Ct S
- 4213 Overlook Dr
- 720 Linwood Rd
- 4603 Clairmont Ave S
- 739 47th St S
- 768 47th Place S
- 849 42nd St S
- 772 47th Place S
- 844 42nd St S
- 4713 9th Ave S
- 3932 Clairmont Ave Unit 3932 and 3934
