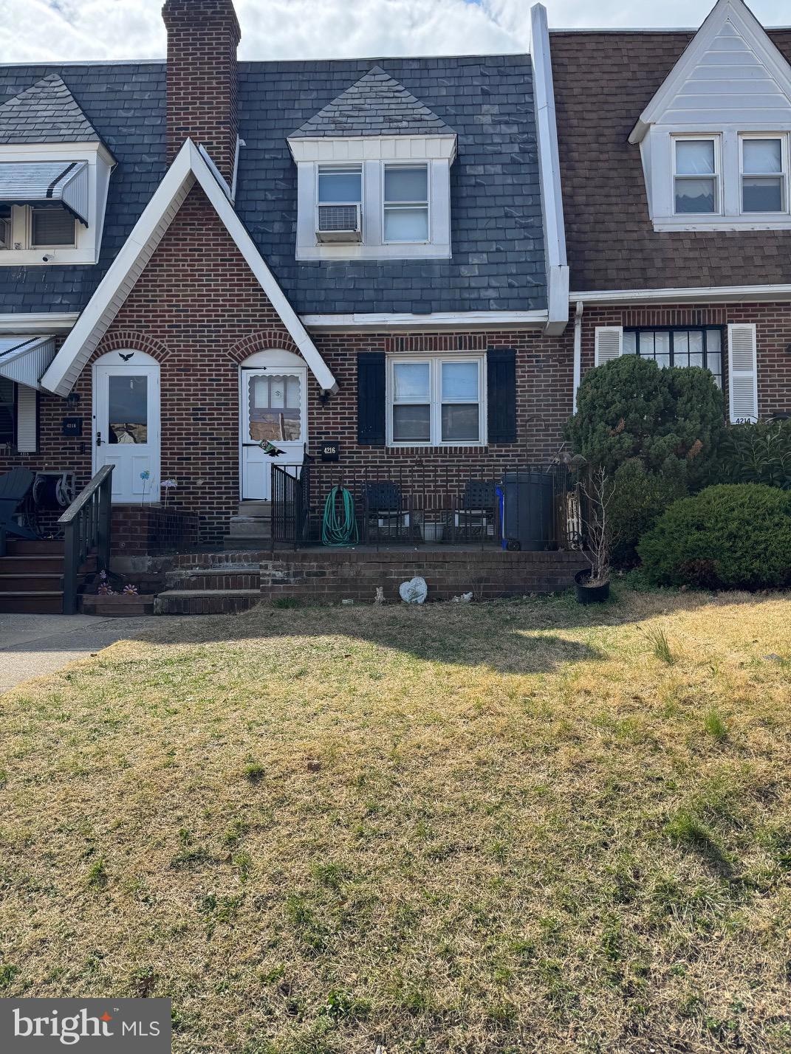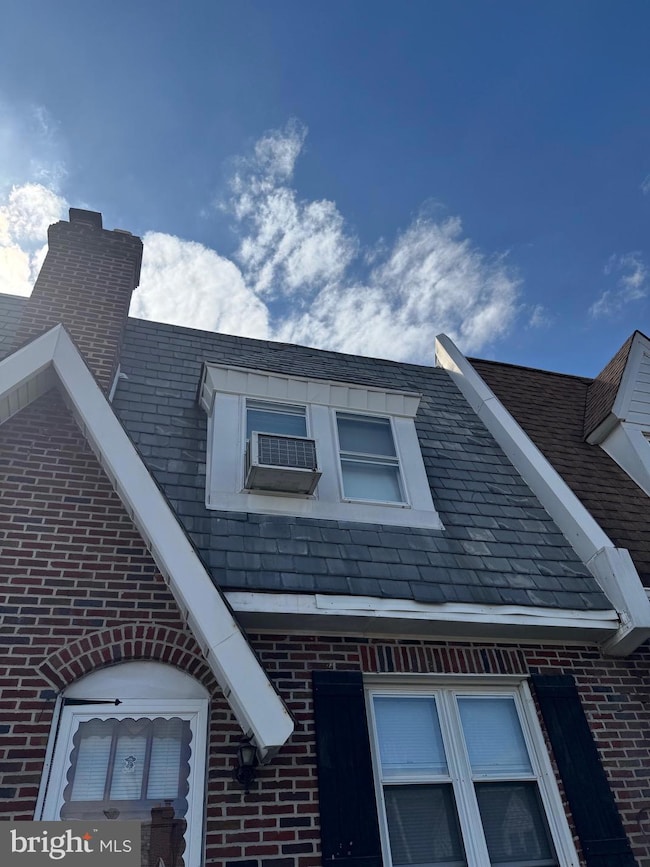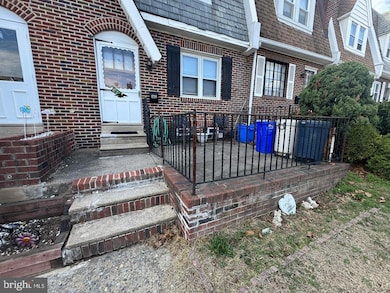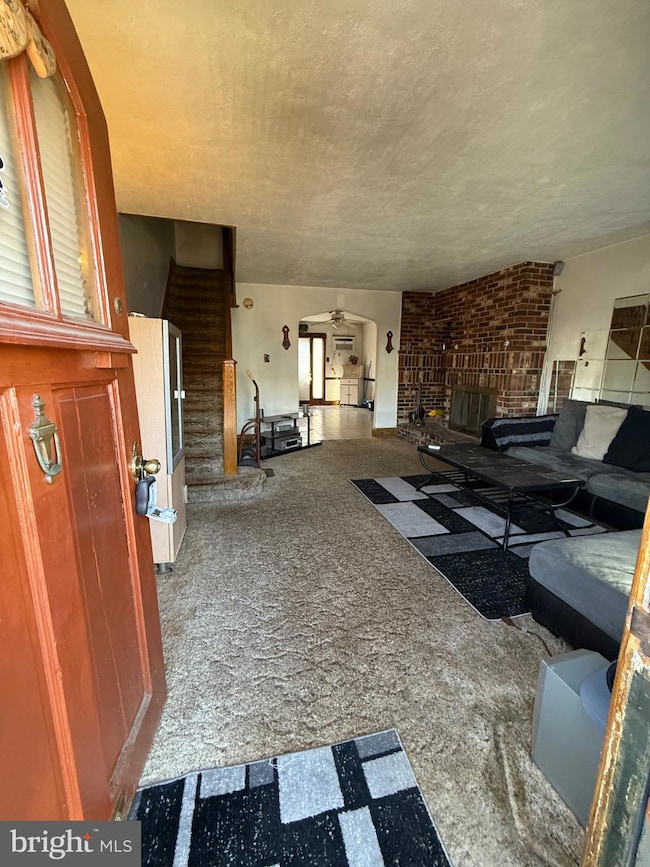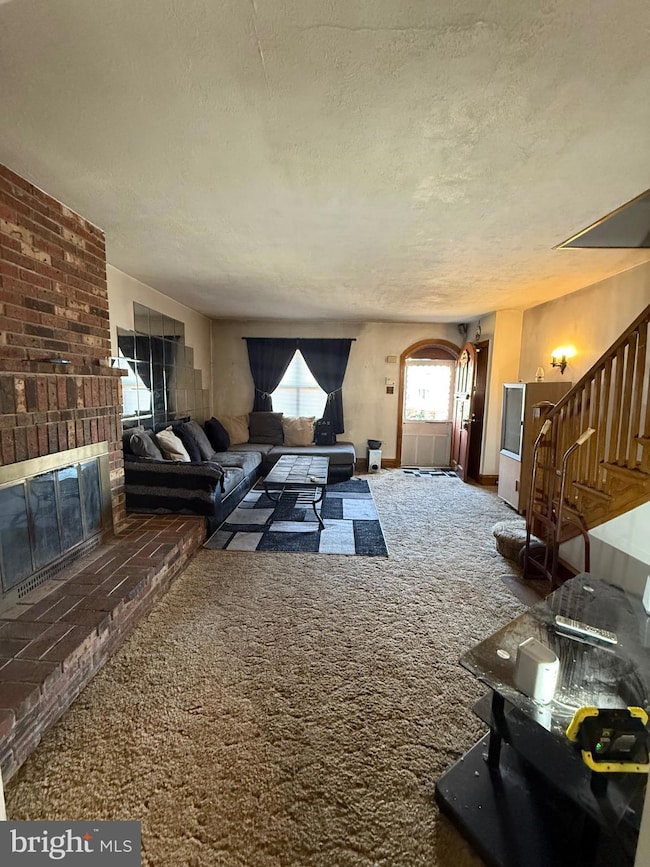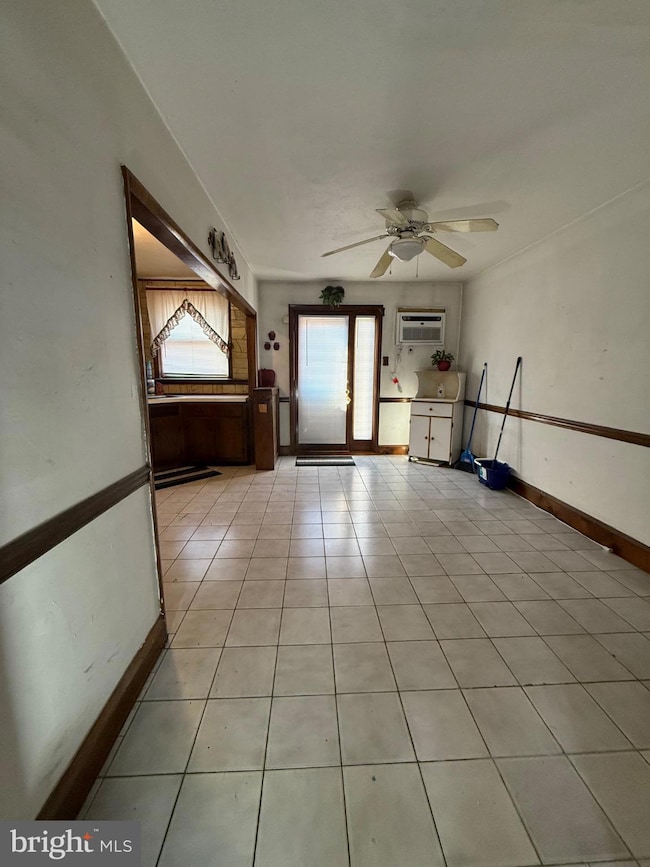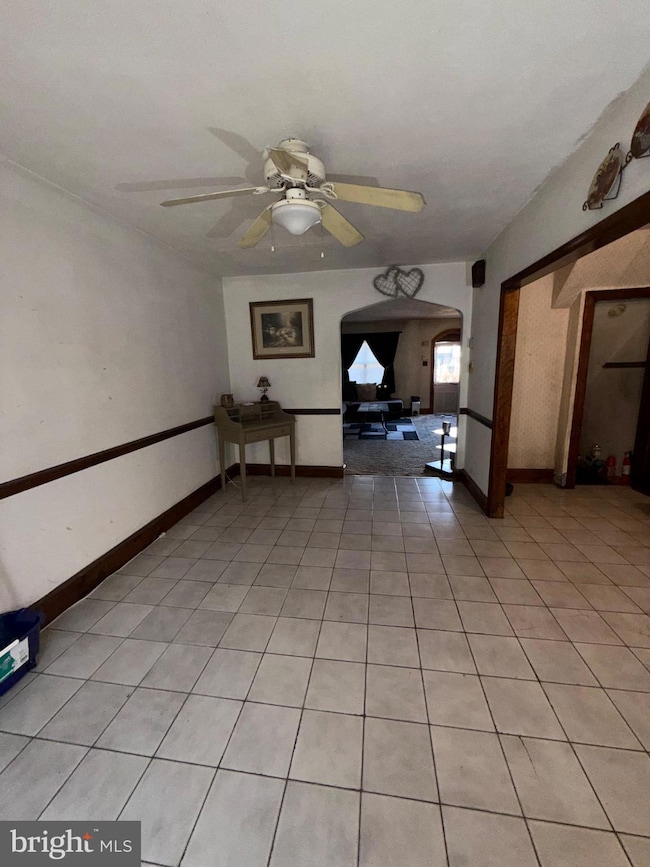4216 Barnett St Philadelphia, PA 19135
Wissinoming NeighborhoodEstimated payment $1,389/month
Highlights
- Straight Thru Architecture
- Living Room
- Dining Room
- No HOA
- Laundry Room
- 3-minute walk to Roosevelt Playground
About This Home
Discover a prime investment opportunity in the sought-after Mayfair neighborhood! This charming 1940s interior row townhouse offers a solid foundation for both seasoned investors and first-time buyers looking to expand their portfolio. With a partially finished basement, this property presents the potential for additional living space or rental income, maximizing your return on investment. The home features a classic straight-thru design, showcasing durable brick and masonry construction. A cozy wood-burning fireplace adds character and warmth, making it an attractive option for future tenants. The property boasts a manageable lot size of 0.03 acres, with convenient parking options including a concrete driveway and on-street availability. Located less than a mile from public transportation, this property ensures easy access to the broader city, enhancing its rental appeal. The absence of an association fee means more profit in your pocket, while the established neighborhood offers stability and growth potential. With no pool or extensive exterior maintenance required, this townhouse is a low-maintenance investment. The combination of its prime location, solid construction, and potential for value appreciation makes this property a must-see for any investor looking to capitalize on the thriving real estate market. Don't miss out on this opportunity to secure a valuable asset in Mayfair!
Listing Agent
(267) 601-3060 shawn.vincent@kw.com Keller Williams Real Estate Tri-County Listed on: 11/05/2025

Co-Listing Agent
(215) 275-9032 jennifer.glenn@kw.com Keller Williams Real Estate Tri-County License #RS292223
Townhouse Details
Home Type
- Townhome
Est. Annual Taxes
- $2,784
Year Built
- Built in 1940
Lot Details
- 1,307 Sq Ft Lot
Home Design
- Straight Thru Architecture
- Flat Roof Shape
- Brick Exterior Construction
- Frame Construction
- Shingle Roof
- Concrete Perimeter Foundation
- Copper Plumbing
- Masonry
Interior Spaces
- 1,350 Sq Ft Home
- Property has 2 Levels
- Wood Burning Fireplace
- Living Room
- Dining Room
- Utility Room
- Laundry Room
- Partially Finished Basement
- Laundry in Basement
Flooring
- Carpet
- Laminate
Bedrooms and Bathrooms
- 3 Bedrooms
Parking
- 1 Parking Space
- 1 Driveway Space
- On-Street Parking
Utilities
- Cooling System Mounted In Outer Wall Opening
- Window Unit Cooling System
- Radiator
- Hot Water Baseboard Heater
- 100 Amp Service
- Natural Gas Water Heater
Listing and Financial Details
- Tax Lot 114
- Assessor Parcel Number 552063400
Community Details
Overview
- No Home Owners Association
- Mayfair Subdivision
Pet Policy
- Pets Allowed
Map
Home Values in the Area
Average Home Value in this Area
Tax History
| Year | Tax Paid | Tax Assessment Tax Assessment Total Assessment is a certain percentage of the fair market value that is determined by local assessors to be the total taxable value of land and additions on the property. | Land | Improvement |
|---|---|---|---|---|
| 2026 | $2,272 | $198,900 | $39,780 | $159,120 |
| 2025 | $2,272 | $198,900 | $39,780 | $159,120 |
| 2024 | $2,272 | $198,900 | $39,780 | $159,120 |
| 2023 | $2,272 | $162,300 | $32,460 | $129,840 |
| 2022 | $1,600 | $162,300 | $32,460 | $129,840 |
| 2021 | $1,600 | $0 | $0 | $0 |
| 2020 | $1,600 | $0 | $0 | $0 |
| 2019 | $1,536 | $0 | $0 | $0 |
| 2018 | $1,471 | $0 | $0 | $0 |
| 2017 | $1,471 | $0 | $0 | $0 |
| 2016 | $1,397 | $0 | $0 | $0 |
| 2015 | $1,408 | $0 | $0 | $0 |
| 2014 | -- | $105,100 | $19,920 | $85,180 |
| 2012 | -- | $13,344 | $1,349 | $11,995 |
Property History
| Date | Event | Price | List to Sale | Price per Sq Ft |
|---|---|---|---|---|
| 11/05/2025 11/05/25 | For Sale | $220,000 | -- | $163 / Sq Ft |
Purchase History
| Date | Type | Sale Price | Title Company |
|---|---|---|---|
| Deed | -- | None Listed On Document | |
| Deed | -- | -- |
Source: Bright MLS
MLS Number: PAPH2554162
APN: 552063400
- 6325 Walker St
- 4232 Levick St
- 6341 Walker St
- 6337 Algard St
- 4154 Robbins St
- 6245 Montague St
- 6243 Montague St
- 6346 Cottage St
- 4141 Levick St
- 4116 Stirling St
- 4230 Hellerman St
- 4108 Elbridge St
- 4314 Devereaux St
- 6347 Jackson St
- 4418 Mckinley St
- 6164 Tackawanna St
- 6508 Cottage St
- 6151 Tackawanna St
- 6219 Mulberry St
- 6530 Algard St
- 4232 Levick St
- 4126 Magee Ave
- 3111 Levick St Unit 1
- 6615-6635 Charles St
- 6316 Marsden St
- 6404 Marsden St Unit 2ND FLOOR
- 6302 Hegerman St
- 6718 Frankford Ave Unit 2ND FLOOR
- 6355 Hegerman St Unit APARTMENT B
- 6254 Brous Ave
- 6419 Tulip St Unit Tulip Street 2nd Floor
- 6320 Keystone St Unit A4
- 4100 Longshore Ave
- 6813 Ditman St
- 4820 Unruh Ave Unit 2
- 5719 Cottage St
- 4818-4830 Comly St
- 6700 2 Keystone St Unit 2ND FL, REAR
- 4724-26 Longshore Ave Unit 6
- 5770 Frankford Ave Unit 123
